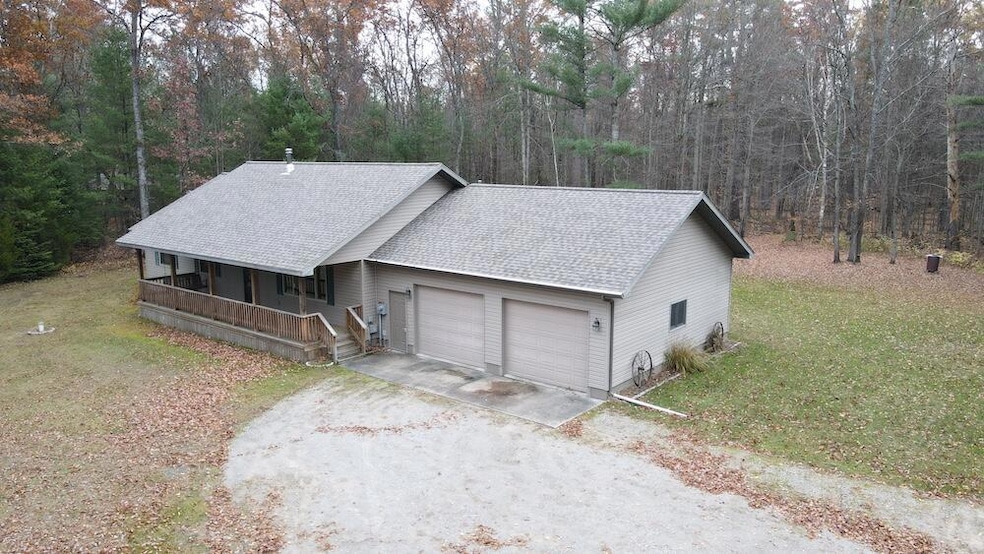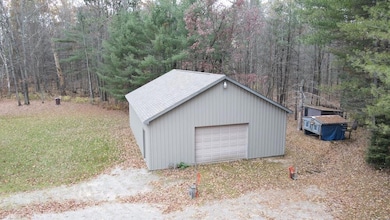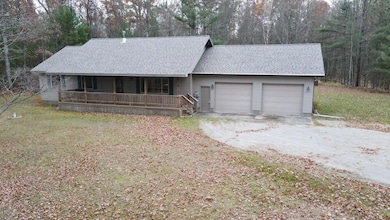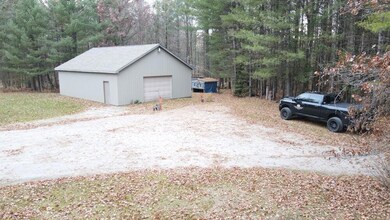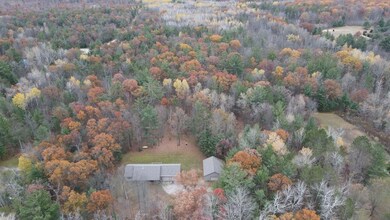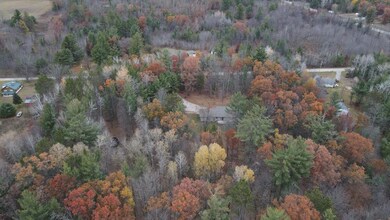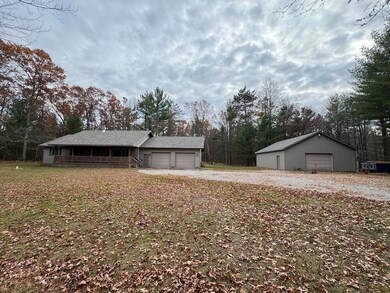4335 Kings Corner Rd Glennie, MI 48737
Estimated payment $2,124/month
Highlights
- Hot Property
- Deck
- Wooded Lot
- Second Garage
- Living Room with Fireplace
- Cathedral Ceiling
About This Home
Discover true Up North living at 4335 Kings Corner Rd in Glennie. Nestled on 15 pristine acres of mature timber, this beautiful ranch-style home offers privacy, outdoor adventure, and comfort all in one place. Located just minutes from ORV trails, National Forest access, and countless lakes, this is a perfect setting for year-round recreation.
Built in 2001 with quality 2x6 construction and cathedral ceilings, the home features 1,560 sq ft of well-designed, all-one-level living. The open-concept layout and neutral finishes make the home feel warm and inviting from the moment you step inside. A wood-burning stove helps keep heating costs low and adds cozy ambiance. The massive primary master suite includes a jet tub for relaxing at the end of the day. Additional highlights include custom cabinetry, 6-panel doors, and a five-inch well. Recent upgrades provide peace of mind, including a new furnace, new windows, and a new roof on both the home and the 30x40 pole barn. The pole barn offers plenty of space for a workshop, storage, or all the toys needed to enjoy the area. The property also includes an attached garage, 200-amp service, and an owned propane tank. This has been a no-smoking, no-pet home, cared for with pride.
Outdoor enthusiasts will love the established trails around the acreage, garden area, and exceptional hunting. The property is filled with wildlife, and deer sign, rubs, and scrapes are abundant.
If you're seeking privacy, nature, and a property that has been thoughtfully maintained, this one stands out.
Listing Agent
Whitetail Properties Real Estate, LLC License #6501411624 Listed on: 11/12/2025

Home Details
Home Type
- Single Family
Est. Annual Taxes
- $202
Year Built
- Built in 2001
Lot Details
- 15 Acre Lot
- Wooded Lot
Parking
- 3 Car Garage
- Second Garage
- Garage Door Opener
- Gravel Driveway
Home Design
- Vinyl Siding
Interior Spaces
- 1,560 Sq Ft Home
- 1-Story Property
- Cathedral Ceiling
- Living Room with Fireplace
- Crawl Space
Kitchen
- Range
- Dishwasher
- Kitchen Island
Bedrooms and Bathrooms
- 3 Main Level Bedrooms
- 2 Full Bathrooms
- Whirlpool Bathtub
Laundry
- Laundry Room
- Laundry on main level
- Dryer
Outdoor Features
- Deck
- Covered Patio or Porch
- Shed
- Storage Shed
Utilities
- Forced Air Heating and Cooling System
- Heating System Uses Propane
- Heating System Uses Wood
- Well
- Electric Water Heater
- Water Softener is Owned
- Septic Tank
- Septic System
Community Details
Overview
- No Home Owners Association
Recreation
- Recreational Area
Map
Home Values in the Area
Average Home Value in this Area
Tax History
| Year | Tax Paid | Tax Assessment Tax Assessment Total Assessment is a certain percentage of the fair market value that is determined by local assessors to be the total taxable value of land and additions on the property. | Land | Improvement |
|---|---|---|---|---|
| 2025 | $202 | $14,400 | $14,400 | $0 |
| 2024 | $181 | $12,300 | $12,300 | $0 |
| 2023 | $88 | $9,300 | $9,300 | $0 |
| 2022 | $167 | $10,900 | $10,900 | $0 |
| 2021 | $161 | $10,200 | $10,200 | $0 |
| 2020 | $155 | $10,200 | $10,200 | $0 |
| 2019 | $154 | $10,500 | $10,500 | $0 |
| 2018 | $151 | $8,800 | $8,800 | $0 |
| 2017 | $133 | $8,100 | $8,100 | $0 |
| 2016 | $128 | $8,100 | $0 | $0 |
| 2015 | -- | $8,800 | $0 | $0 |
| 2014 | -- | $8,400 | $0 | $0 |
| 2013 | -- | $9,800 | $0 | $0 |
Property History
| Date | Event | Price | List to Sale | Price per Sq Ft |
|---|---|---|---|---|
| 11/12/2025 11/12/25 | For Sale | $399,000 | -- | $256 / Sq Ft |
Source: MichRIC
MLS Number: 25057973
APN: 060-003-200-007-50
- V/L L 7-8 James Ray St
- 4467 Kings Corner Rd
- 00 Michigan 65
- 3575 Sawmill Rd
- 0 S Vaughn Lake Rd
- 4160 S Vaughn Lake Rd
- 4725 S Healy Rd
- 4843 Bamfield Rd
- 000 S M-65
- 3496 Pine Acres Rd
- 6160 Rollways Rd
- V/L River Rd
- 6548 Belfry Trail
- 7350 Pinkys Trail
- 2106 Baynes
- 7357 Shoreward Trail
- 6152 Evergreen Dr
- 6122 Sabin Rd
- 6924 Leslie
- 7099 Jose Lake Rd
