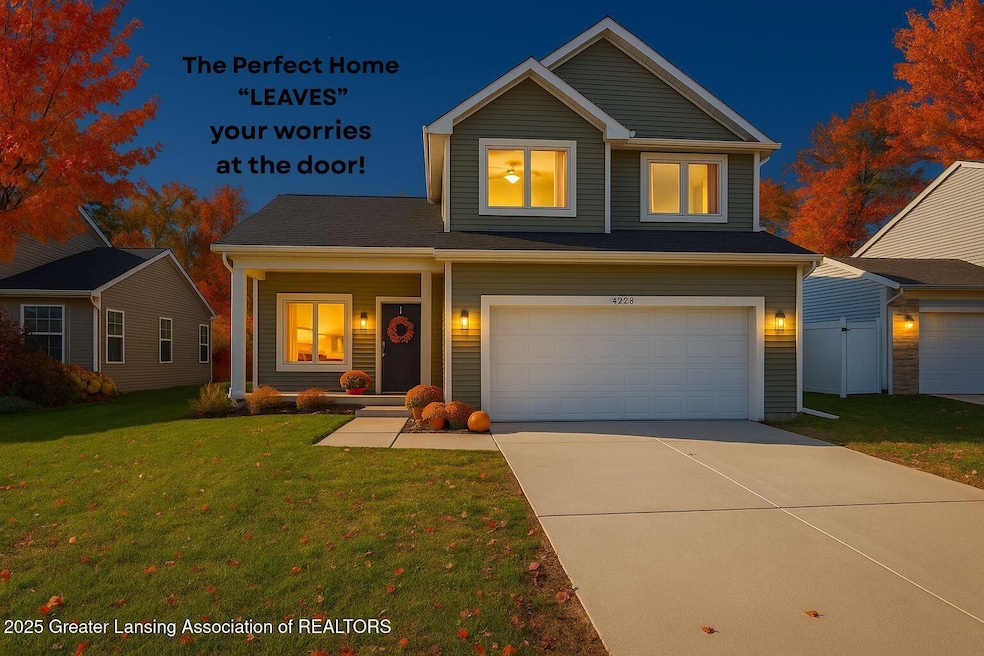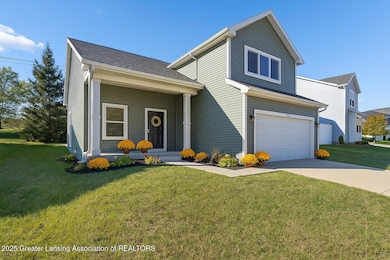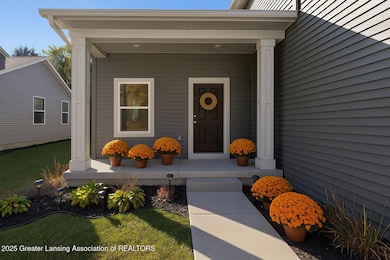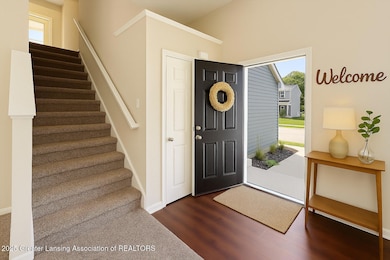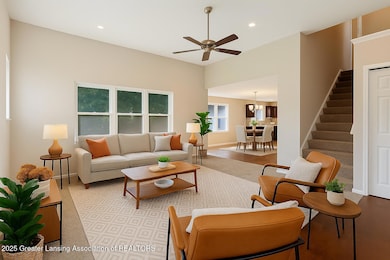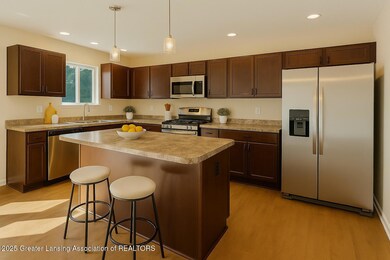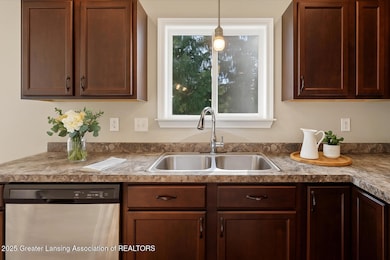Estimated payment $2,265/month
Highlights
- Craftsman Architecture
- Covered Patio or Porch
- 2 Car Attached Garage
- Deck
- Stainless Steel Appliances
- Entrance Foyer
About This Home
You have found The Home That Feels "Just Right" the Moment You Walk In. Move fast—this one's special! Newer home with open layout and 11-ft ceilings! Light-filled living space opens to a chef's island kitchen with double pantry and stainless appliances! 3 bedrooms, 2.5 baths, convenient 2nd-floor laundry, and a relaxing primary suite with walk-in closet and walk in shower. Covered deck, full basement, and landscaped yard. Ideal location near MSU, Downtown Lansing & highways. You can't rebuild for this price, especially with the appliances, landscaping and lawn included. Honestly, If the sellers didn't need a first-floor bedroom, they would never leave this home — they are absolutely devastated that they had to move! Its move in ready and calling your name! *virtually staged*
Home Details
Home Type
- Single Family
Est. Annual Taxes
- $7,049
Year Built
- Built in 2021
Lot Details
- 5,663 Sq Ft Lot
- Lot Dimensions are 56 x 100
- North Facing Home
- Privacy Fence
Parking
- 2 Car Attached Garage
- Garage Door Opener
Home Design
- Craftsman Architecture
- Shingle Roof
- Vinyl Siding
Interior Spaces
- 1,625 Sq Ft Home
- 2-Story Property
- ENERGY STAR Qualified Windows with Low Emissivity
- Entrance Foyer
- Fire and Smoke Detector
Kitchen
- Gas Range
- Microwave
- Dishwasher
- Stainless Steel Appliances
- Laminate Countertops
- Disposal
Bedrooms and Bathrooms
- 3 Bedrooms
Laundry
- Laundry on upper level
- Washer and Dryer
Basement
- Basement Fills Entire Space Under The House
- Basement Window Egress
Outdoor Features
- Deck
- Covered Patio or Porch
Utilities
- Forced Air Heating and Cooling System
- Heating System Uses Natural Gas
- 200+ Amp Service
- Natural Gas Connected
- Gas Water Heater
Community Details
- Wooded Valley Subdivision
Listing and Financial Details
- Home warranty included in the sale of the property
Map
Home Values in the Area
Average Home Value in this Area
Tax History
| Year | Tax Paid | Tax Assessment Tax Assessment Total Assessment is a certain percentage of the fair market value that is determined by local assessors to be the total taxable value of land and additions on the property. | Land | Improvement |
|---|---|---|---|---|
| 2025 | $7,049 | $142,400 | $30,100 | $112,300 |
| 2024 | $18 | $152,400 | $32,800 | $119,600 |
| 2023 | $6,539 | $135,600 | $23,300 | $112,300 |
| 2022 | $6,227 | $123,300 | $17,800 | $105,500 |
| 2021 | $677 | $16,400 | $16,400 | $0 |
| 2020 | $899 | $16,400 | $16,400 | $0 |
| 2019 | $931 | $11,500 | $11,500 | $0 |
| 2018 | $931 | $11,500 | $11,500 | $0 |
| 2017 | $234 | $11,500 | $11,500 | $0 |
| 2016 | $120 | $10,600 | $10,600 | $0 |
| 2015 | $103 | $10,600 | $0 | $0 |
| 2014 | $103 | $10,600 | $0 | $0 |
Property History
| Date | Event | Price | List to Sale | Price per Sq Ft | Prior Sale |
|---|---|---|---|---|---|
| 11/10/2025 11/10/25 | Pending | -- | -- | -- | |
| 10/17/2025 10/17/25 | For Sale | $319,900 | +27.0% | $197 / Sq Ft | |
| 07/08/2021 07/08/21 | Sold | $251,900 | 0.0% | $163 / Sq Ft | View Prior Sale |
| 07/08/2021 07/08/21 | Pending | -- | -- | -- | |
| 07/08/2021 07/08/21 | For Sale | $251,900 | -- | $163 / Sq Ft |
Purchase History
| Date | Type | Sale Price | Title Company |
|---|---|---|---|
| Warranty Deed | $251,900 | Cnfc Title | |
| Warranty Deed | $175,000 | Cnfc Title |
Mortgage History
| Date | Status | Loan Amount | Loan Type |
|---|---|---|---|
| Open | $201,520 | New Conventional |
Source: Greater Lansing Association of Realtors®
MLS Number: 292038
APN: 25-05-11-378-037
- 4348 Norway St
- 2564 Winterberry St Unit 12
- 7011 Aurelius Rd
- 2670 Brigantine Dr
- 6815 Aurelius Rd
- 2702 Yachtsman Dr
- 4485 Helmsway Dr
- 2745 Maritime Dr
- 4502 Bowline Ct
- 2668 Maritime Dr
- 2612 Navigator Ln
- 2616 Navigator
- 2617 Navigator Ln
- 2635 Navigator Ln
- 2645 Navigator Ln
- 2712 Galiot Ct
- 2655 Navigator Ln
- 1925 Bowker Dr
- 2650 Navigator Ln
- 4118 Sebring Dr
