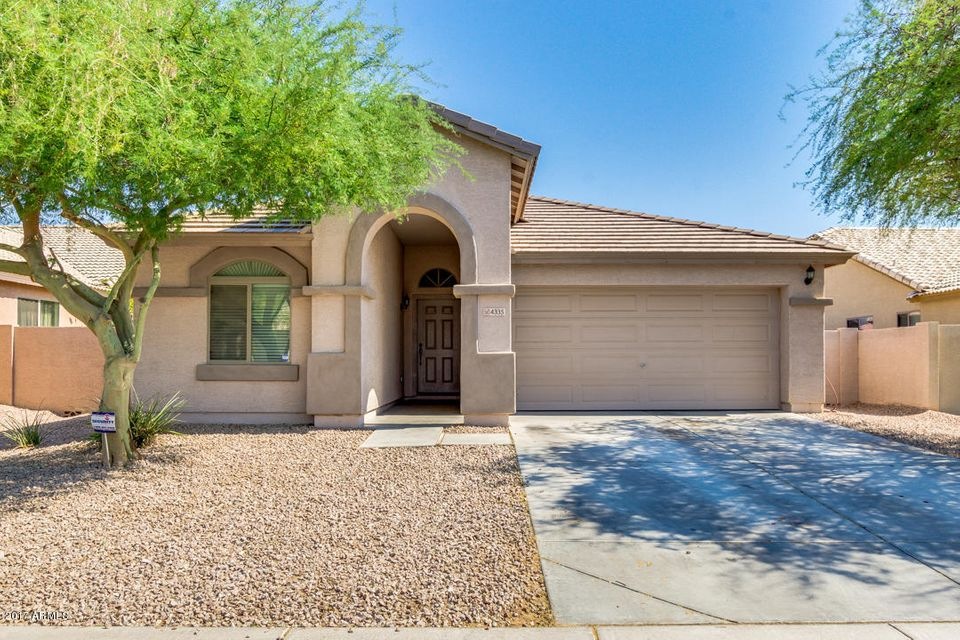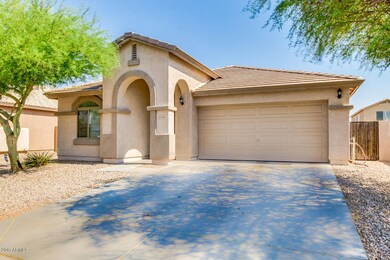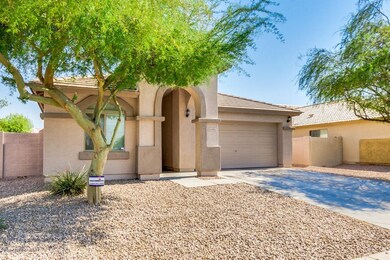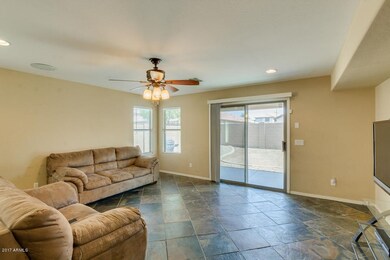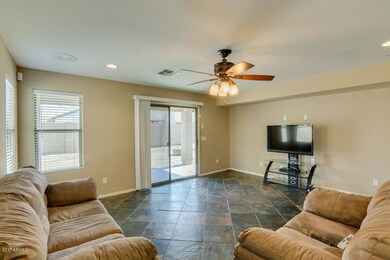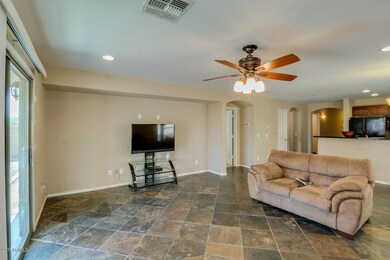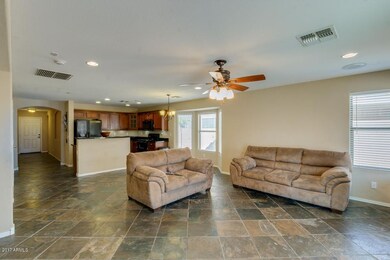
4335 W Darrel Rd Laveen, AZ 85339
Laveen NeighborhoodEstimated Value: $373,315 - $390,000
Highlights
- Santa Fe Architecture
- Granite Countertops
- 2 Car Direct Access Garage
- Phoenix Coding Academy Rated A
- Covered patio or porch
- Eat-In Kitchen
About This Home
As of October 2017Awesome 4 bed, 2 bath property located in Laveen! NEW CARPET THROUGHOUT installed 8/27! Fresh coat of paint all inside as well. Close to shops and restaurants. Nearby Hospital less than a mile away! As well as clean playgrounds for the kiddos and lots of grassy area! This amazing home features low maintenance gravel landscaping, 2 car garage, living-dining area, and tile flooring. The lovely kitchen offers ample cabinetry, matching appliances, pantry, granite counter tops, bay window, and a breakfast bar. Inside the master bedroom you will find a full bath, double sink, separate tub & step-in shower, and a spacious walk-in closet. The backyard is comprised of a covered patio and lots of potential for you to personalize it.
Last Agent to Sell the Property
Ruth DeGroff Pinon
West USA Realty License #SA669363000 Listed on: 06/20/2017
Home Details
Home Type
- Single Family
Est. Annual Taxes
- $1,384
Year Built
- Built in 2006
Lot Details
- 5,720 Sq Ft Lot
- Block Wall Fence
HOA Fees
- $63 Monthly HOA Fees
Parking
- 2 Car Direct Access Garage
- Garage Door Opener
Home Design
- Santa Fe Architecture
- Wood Frame Construction
- Tile Roof
- Stucco
Interior Spaces
- 1,673 Sq Ft Home
- 1-Story Property
- Central Vacuum
- Ceiling height of 9 feet or more
- Ceiling Fan
- Solar Screens
Kitchen
- Eat-In Kitchen
- Breakfast Bar
- Built-In Microwave
- Kitchen Island
- Granite Countertops
Flooring
- Carpet
- Tile
Bedrooms and Bathrooms
- 4 Bedrooms
- Primary Bathroom is a Full Bathroom
- 2 Bathrooms
- Dual Vanity Sinks in Primary Bathroom
- Bathtub With Separate Shower Stall
Schools
- Rogers Ranch Elementary School
- Vista Del Sur Accelerated Middle School
- Cesar Chavez High School
Utilities
- Refrigerated Cooling System
- Heating Available
- High Speed Internet
- Cable TV Available
Additional Features
- No Interior Steps
- Covered patio or porch
Listing and Financial Details
- Tax Lot 337
- Assessor Parcel Number 104-77-892
Community Details
Overview
- Association fees include ground maintenance
- Rogers Ranch Unit3 Association, Phone Number (602) 437-4777
- Built by Richmond American Homes
- Rogers Ranch Unit 3 Subdivision
Recreation
- Community Playground
- Bike Trail
Ownership History
Purchase Details
Purchase Details
Home Financials for this Owner
Home Financials are based on the most recent Mortgage that was taken out on this home.Purchase Details
Home Financials for this Owner
Home Financials are based on the most recent Mortgage that was taken out on this home.Purchase Details
Home Financials for this Owner
Home Financials are based on the most recent Mortgage that was taken out on this home.Purchase Details
Purchase Details
Purchase Details
Home Financials for this Owner
Home Financials are based on the most recent Mortgage that was taken out on this home.Similar Homes in the area
Home Values in the Area
Average Home Value in this Area
Purchase History
| Date | Buyer | Sale Price | Title Company |
|---|---|---|---|
| Frank Joseph Amador And Maria G Amador Trust | -- | None Listed On Document | |
| Amador Maria Guadalupe | $207,500 | American Title Service Agenc | |
| Zambrano Christian | -- | First American Title Ins Co | |
| Zambrano Christian | $107,000 | First American Title | |
| Va | -- | First American Title Ins Co | |
| Wells Fargo Bank Na | $176,701 | First American Title Ins Co | |
| Pendergraff Richard C | $281,010 | Fidelity National Title |
Mortgage History
| Date | Status | Borrower | Loan Amount |
|---|---|---|---|
| Previous Owner | Amador Maria Guadalupe | $197,125 | |
| Previous Owner | Zambrano Christian | $105,769 | |
| Previous Owner | Pendergraff Richard C | $281,010 |
Property History
| Date | Event | Price | Change | Sq Ft Price |
|---|---|---|---|---|
| 10/25/2017 10/25/17 | Sold | $207,500 | -1.2% | $124 / Sq Ft |
| 09/13/2017 09/13/17 | Pending | -- | -- | -- |
| 06/20/2017 06/20/17 | For Sale | $210,000 | -- | $126 / Sq Ft |
Tax History Compared to Growth
Tax History
| Year | Tax Paid | Tax Assessment Tax Assessment Total Assessment is a certain percentage of the fair market value that is determined by local assessors to be the total taxable value of land and additions on the property. | Land | Improvement |
|---|---|---|---|---|
| 2025 | $2,107 | $12,455 | -- | -- |
| 2024 | $1,699 | $11,862 | -- | -- |
| 2023 | $1,699 | $27,180 | $5,430 | $21,750 |
| 2022 | $1,648 | $20,230 | $4,040 | $16,190 |
| 2021 | $1,661 | $18,700 | $3,740 | $14,960 |
| 2020 | $1,617 | $16,800 | $3,360 | $13,440 |
| 2019 | $1,621 | $15,250 | $3,050 | $12,200 |
| 2018 | $1,542 | $14,310 | $2,860 | $11,450 |
| 2017 | $1,458 | $12,550 | $2,510 | $10,040 |
| 2016 | $1,384 | $11,660 | $2,330 | $9,330 |
| 2015 | $1,246 | $11,030 | $2,200 | $8,830 |
Agents Affiliated with this Home
-
R
Seller's Agent in 2017
Ruth DeGroff Pinon
West USA Realty
-
Pedro Eribes
P
Buyer's Agent in 2017
Pedro Eribes
Arizona 1st Land & Home RE Co
(602) 882-1977
-
P
Buyer's Agent in 2017
Pedro Alex Eribes
US Preferred Realty
Map
Source: Arizona Regional Multiple Listing Service (ARMLS)
MLS Number: 5623521
APN: 104-77-892
- 6812 S 45th Ave
- 4332 W Carson Rd
- 4352 W St Catherine Ave Unit 3
- 6804 S 45th Glen
- 4405 W Park St
- 6843 S 46th Dr
- 4404 W Ellis St
- 6920 S 46th Dr
- 4125 W Lydia Ln
- 4121 W Alta Vista Rd
- 4657 W Carson Rd
- 7419 S 45th Ave
- 6221 S 45th Glen
- 4613 W Ellis St
- 7511 S 45th Dr
- 4032 W Lydia Ln
- 6413 S 47th Dr
- 4005 W Carter Rd
- 4432 W Pleasant Ln
- 4727 W Maldonado Rd
- 4335 W Darrel Rd
- 4339 W Darrel Rd
- 4331 W Darrel Rd
- 4343 W Darrel Rd Unit 3
- 4327 W Darrel Rd
- 4336 W Maldonado Rd
- 4340 W Maldonado Rd
- 4332 W Maldonado Rd Unit 3
- 4344 W Maldonado Rd Unit 3
- 4328 W Maldonado Rd
- 4323 W Darrel Rd
- 6813 S 43rd Ln
- 6812 S 43rd Ln
- 4348 W Maldonado Rd
- 4324 W Maldonado Rd
- 4351 W Darrel Rd
- 6809 S 43rd Ln
- 4319 W Darrel Rd
- 6808 S 43rd Ln
- 6808 S 43rd Dr Unit 3
