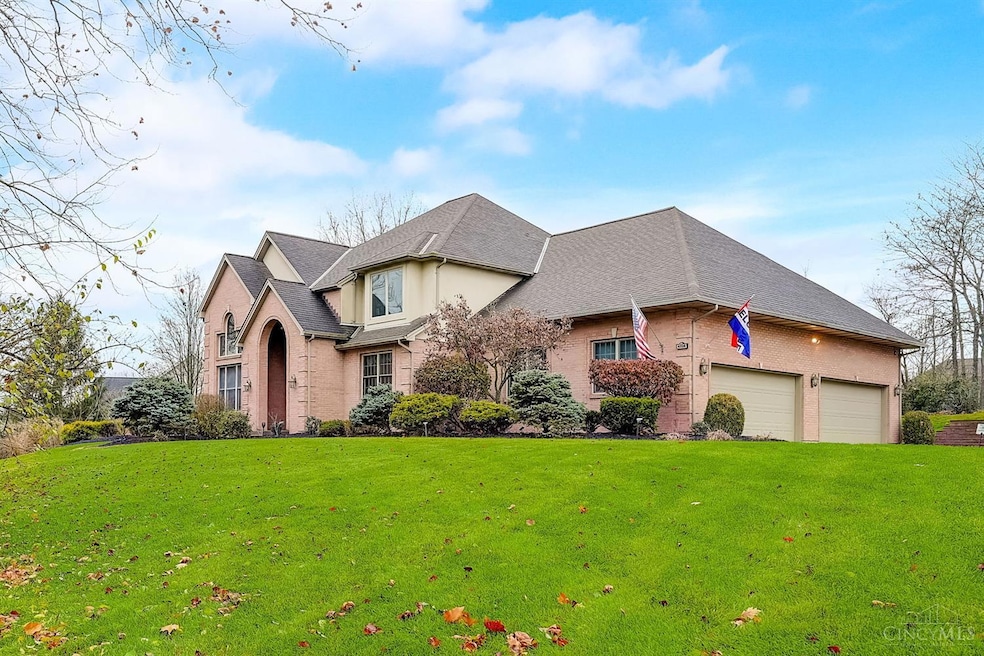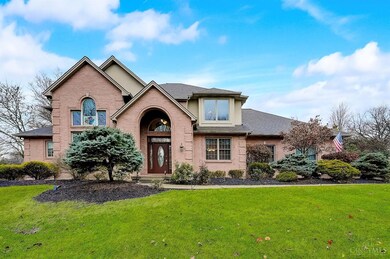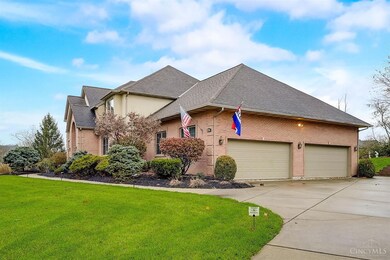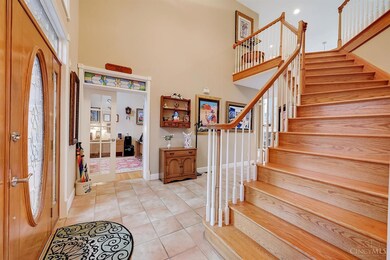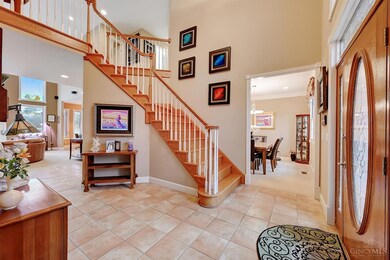
$599,900
- 4 Beds
- 4.5 Baths
- 3,943 Sq Ft
- 4285 Logsdons Woods Dr
- Liberty Township, OH
This charming 5,478 sqft 4 bed/4.5 bath full brick home offers timeless appeal with its classic wrap-around front porch, three-car side-entry garage, 1/2 acre lot with large front & side yards ideal for outdoor play, & plenty of privacy with the tree lined backyard. Inside, the spacious layout features two sets of staircases that add both convenience & a touch of elegance. The home is beautifully
Dawn Hail Plum Tree Realty
