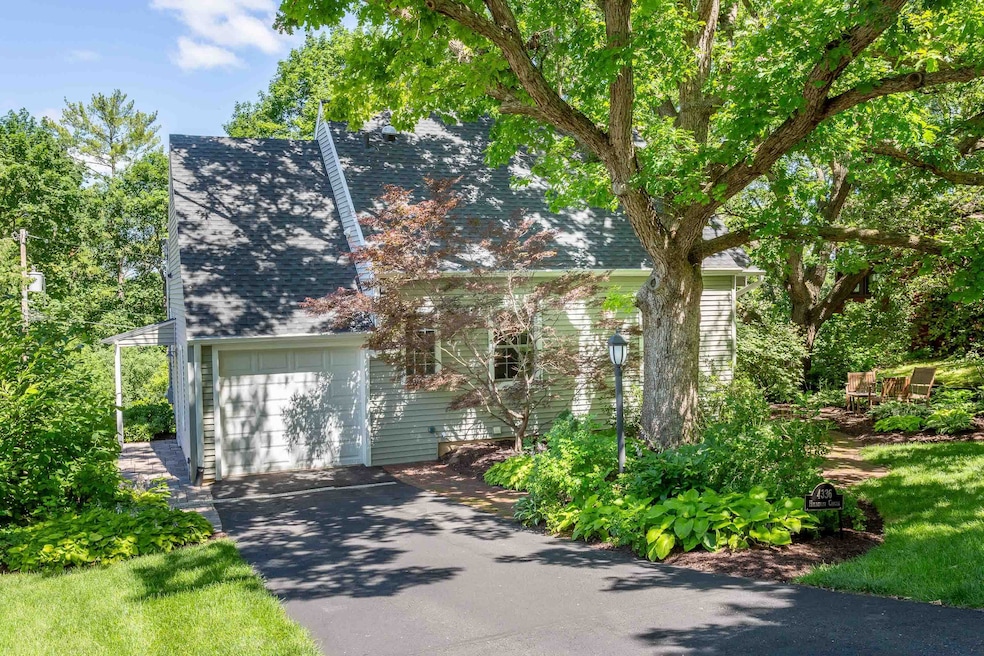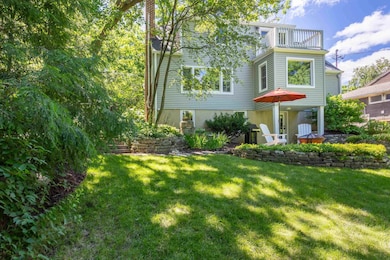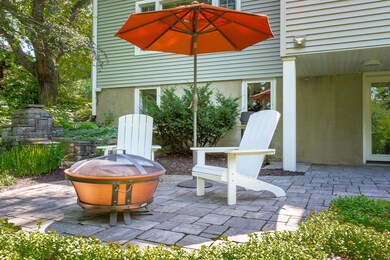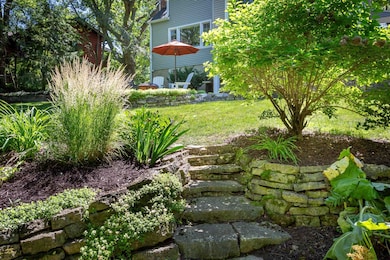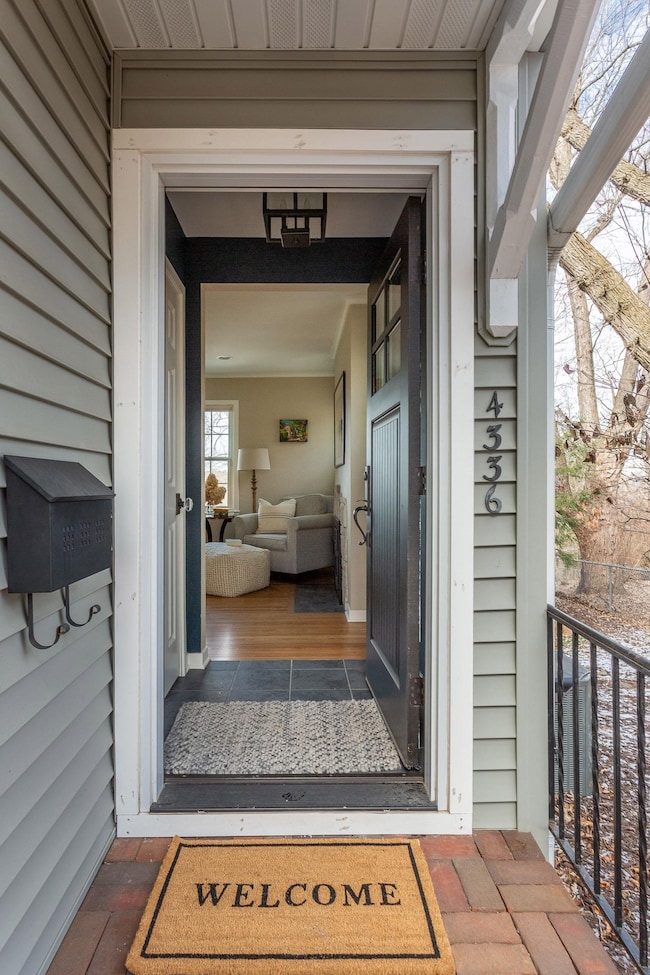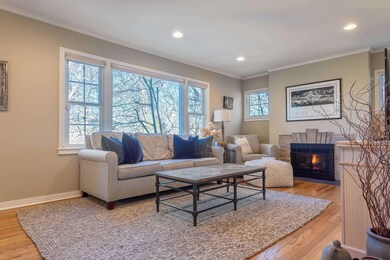
4336 Hillcrest Cir Madison, WI 53705
Sunset Village NeighborhoodHighlights
- Cape Cod Architecture
- Wooded Lot
- Den
- Hamilton Middle School Rated A
- Wood Flooring
- 1 Car Attached Garage
About This Home
As of March 2025This lovely Sunset Village home exudes historic character & charm with modern amenities after a "to-the-studs" remodel addressing every major component in 2018 (New Roof, Furnace, AC, Water Heater, Water Softener, Electric Panel & Wiring). Enjoy the updated kitchen & baths, the beautiful paths & stone walls in the private yard. Natural light fills the home on every level making it a warm & inviting space year-round. Relax by the gas fireplace in the living room, entertain in the formal dining room, work or exercise in the LL, enjoy a BBQ with friends on the patio, or retire to the primary suite, reveling in the beauty of high-quality craftsmanship & the comfort of solid construction. On top of that, the location can't be beat - minutes from parks, shopping, dining, hospitals & schools.
Last Agent to Sell the Property
Stark Company, REALTORS Brokerage Phone: 608-843-4442 License #57800-90 Listed on: 02/05/2025

Home Details
Home Type
- Single Family
Est. Annual Taxes
- $9,264
Year Built
- Built in 1942
Lot Details
- 8,276 Sq Ft Lot
- Wooded Lot
Parking
- 1 Car Attached Garage
Home Design
- Cape Cod Architecture
- Bungalow
- Vinyl Siding
- Radon Mitigation System
Interior Spaces
- 2-Story Property
- Gas Fireplace
- Den
- Wood Flooring
Kitchen
- Oven or Range
- Microwave
- Dishwasher
Bedrooms and Bathrooms
- 3 Bedrooms
- Split Bedroom Floorplan
- Walk-In Closet
- 3 Full Bathrooms
- Bathtub
- Walk-in Shower
Laundry
- Laundry on lower level
- Dryer
- Washer
Partially Finished Basement
- Walk-Out Basement
- Basement Fills Entire Space Under The House
- Basement Windows
Schools
- Midvale/Lincoln Elementary School
- Hamilton Middle School
- West High School
Additional Features
- Patio
- Forced Air Cooling System
Community Details
- Sunset Village Subdivision
Ownership History
Purchase Details
Home Financials for this Owner
Home Financials are based on the most recent Mortgage that was taken out on this home.Purchase Details
Home Financials for this Owner
Home Financials are based on the most recent Mortgage that was taken out on this home.Similar Homes in the area
Home Values in the Area
Average Home Value in this Area
Purchase History
| Date | Type | Sale Price | Title Company |
|---|---|---|---|
| Warranty Deed | $716,500 | None Listed On Document | |
| Deed | -- | -- |
Mortgage History
| Date | Status | Loan Amount | Loan Type |
|---|---|---|---|
| Open | $491,500 | New Conventional | |
| Previous Owner | $200,000 | New Conventional |
Property History
| Date | Event | Price | Change | Sq Ft Price |
|---|---|---|---|---|
| 03/14/2025 03/14/25 | Sold | $716,500 | +14.6% | $363 / Sq Ft |
| 02/11/2025 02/11/25 | Pending | -- | -- | -- |
| 02/05/2025 02/05/25 | For Sale | $625,000 | +78.6% | $317 / Sq Ft |
| 11/30/2017 11/30/17 | Sold | $349,900 | 0.0% | $177 / Sq Ft |
| 09/21/2017 09/21/17 | Pending | -- | -- | -- |
| 08/30/2017 08/30/17 | For Sale | $349,900 | -- | $177 / Sq Ft |
Tax History Compared to Growth
Tax History
| Year | Tax Paid | Tax Assessment Tax Assessment Total Assessment is a certain percentage of the fair market value that is determined by local assessors to be the total taxable value of land and additions on the property. | Land | Improvement |
|---|---|---|---|---|
| 2024 | $18,528 | $543,200 | $198,100 | $345,100 |
| 2023 | $8,610 | $493,800 | $180,100 | $313,700 |
| 2021 | $8,320 | $405,100 | $147,700 | $257,400 |
| 2020 | $8,395 | $385,800 | $140,700 | $245,100 |
| 2019 | $7,990 | $367,400 | $134,000 | $233,400 |
| 2018 | $7,614 | $349,900 | $121,800 | $228,100 |
| 2017 | $6,721 | $282,000 | $116,000 | $166,000 |
| 2016 | $6,189 | $266,000 | $109,400 | $156,600 |
| 2015 | $5,870 | $246,000 | $101,200 | $144,800 |
| 2014 | $5,751 | $246,000 | $101,200 | $144,800 |
| 2013 | $5,122 | $223,100 | $84,400 | $138,700 |
Agents Affiliated with this Home
-
P
Seller's Agent in 2025
Paul Haviland
Stark Company, REALTORS
-
A
Buyer's Agent in 2025
Anna Trull
Stark Company, REALTORS
-
R
Seller's Agent in 2017
Ron Lestikow
First Weber, Inc
-
D
Buyer's Agent in 2017
Dan Golfinos
First Weber Inc
Map
Source: South Central Wisconsin Multiple Listing Service
MLS Number: 1992940
APN: 0709-204-0623-2
- 29 S Midvale Blvd
- 201 N Owen Dr
- 214 N Meadow Ln
- 9 Parklawn Place
- 313 S Segoe Rd
- 314 Eugenia Ave
- 3914 Priscilla Ln
- 3553 Heather Crest
- 321 Palomino Ln Unit 1S
- 4105 Meyer Ave
- 688 N Midvale Blvd Unit 201
- 425 Mineau Pkwy
- 612 N Midvale Blvd
- 3910 Birch Ave
- 4013 Meyer Ave
- 3526 Lucia Crest
- 2813 Regent St
- 625 N Segoe Rd Unit 1107
- 625 N Segoe Rd Unit 603
- 625 N Segoe Rd Unit 404
