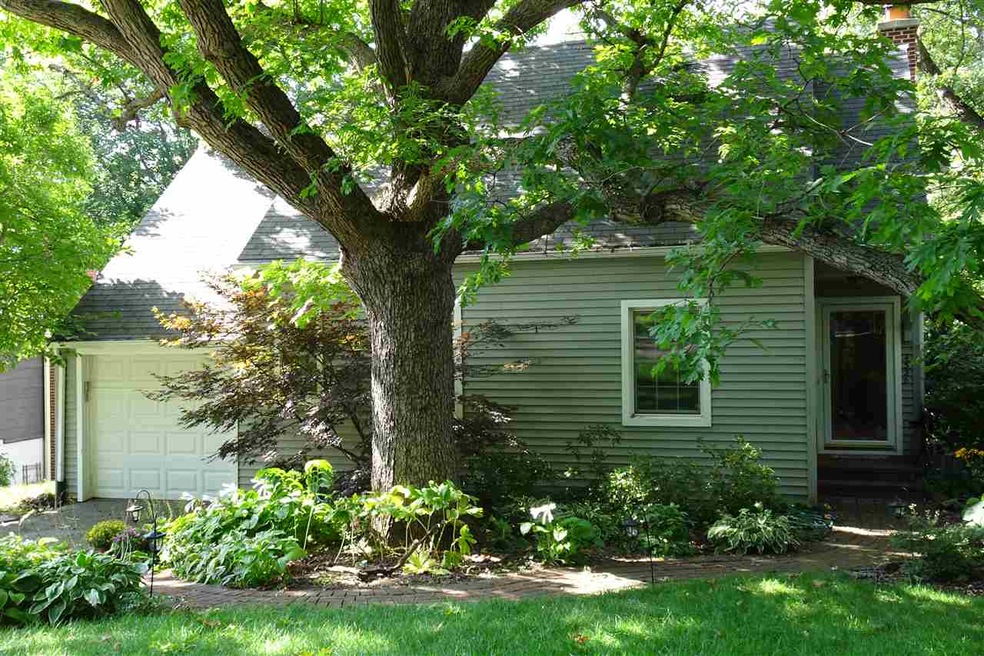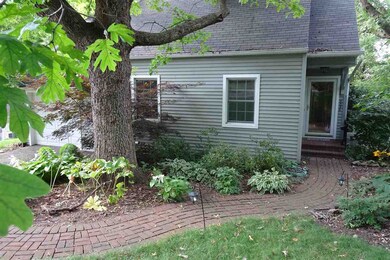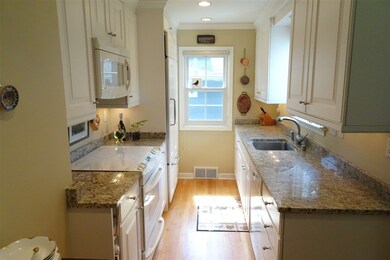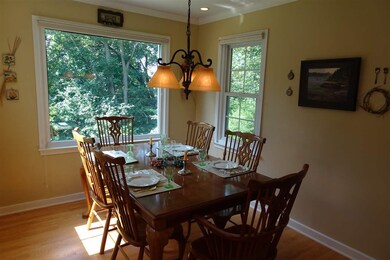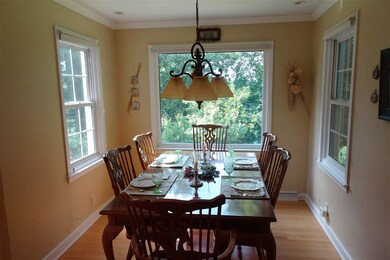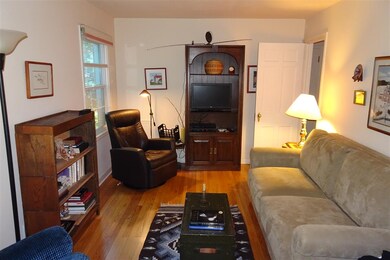
4336 Hillcrest Cir Madison, WI 53705
Sunset Village NeighborhoodHighlights
- Cape Cod Architecture
- Deck
- Wood Flooring
- Hamilton Middle School Rated A
- Wooded Lot
- Den
About This Home
As of March 2025Adorable 3 bedroom, 3 full bath, almost 2000 sq ft home in desirable Sunset Village. The remodeled kitchen inc. Sub Zero Ref., Bosch dishwasher and GE Range, all new in 2004. The siding, most windows, master bath and lower level baths all new in 2010. New water softener 2014, new hot water heater 2016. The master bedroom has a brand new deck. UHP included.
Last Agent to Sell the Property
First Weber, Inc License #10306-90 Listed on: 08/30/2017

Home Details
Home Type
- Single Family
Est. Annual Taxes
- $6,146
Year Built
- Built in 1942
Lot Details
- 8,276 Sq Ft Lot
- Wooded Lot
Parking
- 1 Car Attached Garage
Home Design
- Cape Cod Architecture
Interior Spaces
- 2-Story Property
- Fireplace
- Den
- Wood Flooring
Kitchen
- Oven or Range
- Microwave
- Dishwasher
Bedrooms and Bathrooms
- 3 Bedrooms
- 3 Full Bathrooms
Laundry
- Dryer
- Washer
Partially Finished Basement
- Walk-Out Basement
- Basement Fills Entire Space Under The House
- Basement Windows
Accessible Home Design
- Accessible Full Bathroom
- Accessible Bedroom
Outdoor Features
- Deck
Schools
- Midvale/Lincoln Elementary School
- Hamilton Middle School
- West High School
Utilities
- Forced Air Cooling System
- Water Softener
- Cable TV Available
Community Details
- Sunset Village 2Nd Add Lot 224 Subdivision
Ownership History
Purchase Details
Home Financials for this Owner
Home Financials are based on the most recent Mortgage that was taken out on this home.Purchase Details
Home Financials for this Owner
Home Financials are based on the most recent Mortgage that was taken out on this home.Similar Homes in Madison, WI
Home Values in the Area
Average Home Value in this Area
Purchase History
| Date | Type | Sale Price | Title Company |
|---|---|---|---|
| Warranty Deed | $716,500 | None Listed On Document | |
| Deed | -- | -- |
Mortgage History
| Date | Status | Loan Amount | Loan Type |
|---|---|---|---|
| Open | $491,500 | New Conventional | |
| Previous Owner | $200,000 | New Conventional |
Property History
| Date | Event | Price | Change | Sq Ft Price |
|---|---|---|---|---|
| 03/14/2025 03/14/25 | Sold | $716,500 | +14.6% | $363 / Sq Ft |
| 02/11/2025 02/11/25 | Pending | -- | -- | -- |
| 02/05/2025 02/05/25 | For Sale | $625,000 | +78.6% | $317 / Sq Ft |
| 11/30/2017 11/30/17 | Sold | $349,900 | 0.0% | $177 / Sq Ft |
| 09/21/2017 09/21/17 | Pending | -- | -- | -- |
| 08/30/2017 08/30/17 | For Sale | $349,900 | -- | $177 / Sq Ft |
Tax History Compared to Growth
Tax History
| Year | Tax Paid | Tax Assessment Tax Assessment Total Assessment is a certain percentage of the fair market value that is determined by local assessors to be the total taxable value of land and additions on the property. | Land | Improvement |
|---|---|---|---|---|
| 2024 | $18,528 | $543,200 | $198,100 | $345,100 |
| 2023 | $8,610 | $493,800 | $180,100 | $313,700 |
| 2021 | $8,320 | $405,100 | $147,700 | $257,400 |
| 2020 | $8,395 | $385,800 | $140,700 | $245,100 |
| 2019 | $7,990 | $367,400 | $134,000 | $233,400 |
| 2018 | $7,614 | $349,900 | $121,800 | $228,100 |
| 2017 | $6,721 | $282,000 | $116,000 | $166,000 |
| 2016 | $6,189 | $266,000 | $109,400 | $156,600 |
| 2015 | $5,870 | $246,000 | $101,200 | $144,800 |
| 2014 | $5,751 | $246,000 | $101,200 | $144,800 |
| 2013 | $5,122 | $223,100 | $84,400 | $138,700 |
Agents Affiliated with this Home
-
Paul Haviland

Seller's Agent in 2025
Paul Haviland
Stark Company, REALTORS
(608) 843-4442
3 in this area
401 Total Sales
-
Anna Trull

Buyer's Agent in 2025
Anna Trull
Stark Company, REALTORS
(608) 206-5010
7 in this area
145 Total Sales
-
Ron Lestikow

Seller's Agent in 2017
Ron Lestikow
First Weber, Inc
(608) 516-6100
22 Total Sales
-
Dan Golfinos

Buyer's Agent in 2017
Dan Golfinos
First Weber Inc
(608) 575-5681
10 Total Sales
Map
Source: South Central Wisconsin Multiple Listing Service
MLS Number: 1813464
APN: 0709-204-0623-2
- 4316 Hillcrest Cir
- 29 S Midvale Blvd
- 306 S Midvale Blvd
- 4122 Hillcrest Dr
- 2 S Owen Dr
- 201 N Hillside Terrace
- 201 N Owen Dr
- 9 Parklawn Place
- 3914 Priscilla Ln
- 3553 Heather Crest
- 462 S Midvale Blvd
- 4106 Meyer Ave
- 434 S Segoe Rd
- 4105 Meyer Ave
- 688 N Midvale Blvd Unit 201
- 425 Mineau Pkwy
- 612 N Midvale Blvd
- 3910 Birch Ave
- 5029 La Crosse Ln
- 4013 Meyer Ave
