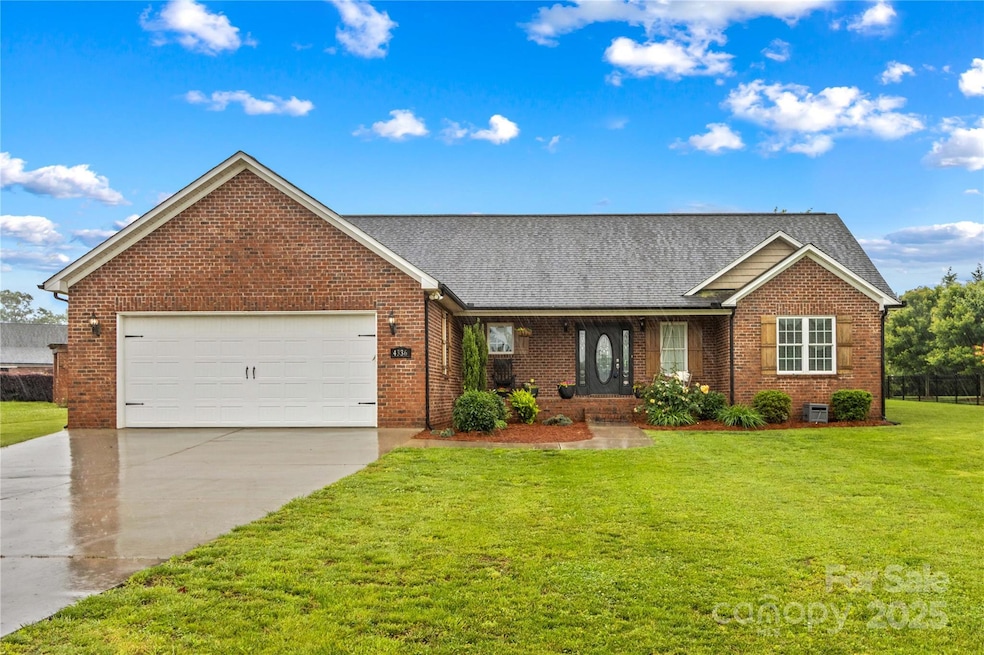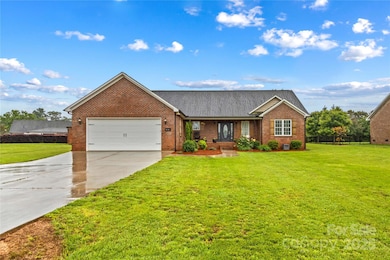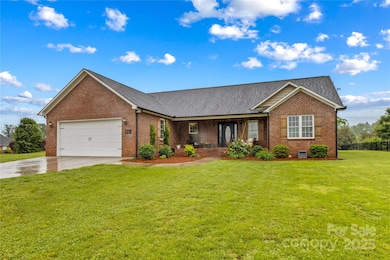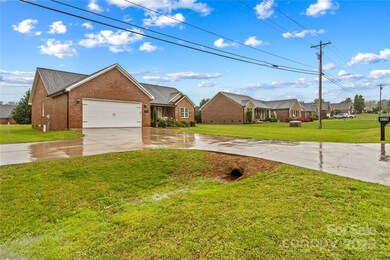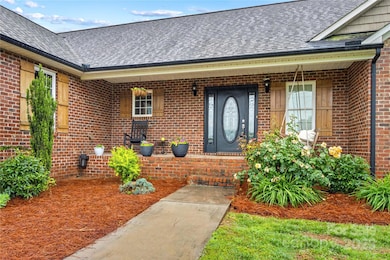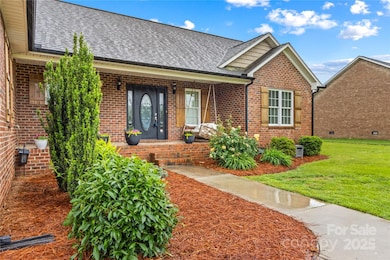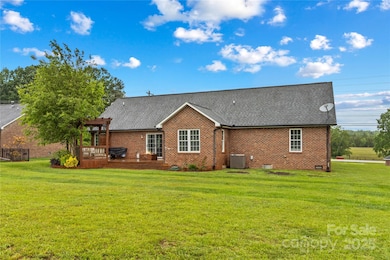
4336 Hunter Rhyne Rd Unit 9 Lincolnton, NC 28092
Estimated payment $2,374/month
Highlights
- Transitional Architecture
- Wood Flooring
- 2 Car Attached Garage
- North Lincoln Middle School Rated A-
- Whirlpool Bathtub
- 1-Story Property
About This Home
Charming maintenance-free ranch on a large level lot, perfect for gatherings & outdoor fun! Enjoy the deck w/pergola, firepit & playground equipment, with plenty of room to entertain. Step inside to a bright, neutral interior featuring natural finish flooring, board & batten entry, vaulted ceiling & gas fireplace that enhance the open, airy feel. The spacious primary includes a stunning accent wall, hers walk-in closet and his separate closet. The bath boasts a jetted tub, separate shower & dual sinks. The open concept kitchen is ideal for cooking & entertaining, offering shaker cabinets, tile backsplash & layout w/ample granite counter space. The adjacent dining area includes a flexible space perfect for a playroom, office, sewing or reading nook. A split-bedroom floorplan provides privacy w/large secondary bedrooms, one w/walk-in closet. The laundrry6 room is located off the garage & includes a s/s sink, cabinet storage & hanging rack. The garage is creatively set up as a jungle gym.
Listing Agent
Ameridream Realty Inc Brokerage Email: conniehughesnc@gmail.com License #158894 Listed on: 05/14/2025
Home Details
Home Type
- Single Family
Est. Annual Taxes
- $2,383
Year Built
- Built in 2007
Lot Details
- Lot Dimensions are 115 x 196 x115 x196
- Level Lot
- Cleared Lot
- Property is zoned R-SF
Parking
- 2 Car Attached Garage
- Front Facing Garage
- Driveway
- 4 Open Parking Spaces
Home Design
- Transitional Architecture
- Four Sided Brick Exterior Elevation
Interior Spaces
- 1,915 Sq Ft Home
- 1-Story Property
- Ceiling Fan
- Family Room with Fireplace
- Crawl Space
Kitchen
- Self-Cleaning Oven
- Electric Range
- Dishwasher
Flooring
- Wood
- Tile
Bedrooms and Bathrooms
- 3 Main Level Bedrooms
- Split Bedroom Floorplan
- 2 Full Bathrooms
- Whirlpool Bathtub
Outdoor Features
- Fire Pit
Schools
- Pumpkin Center Elementary School
- North Lincoln Middle School
- North Lincoln High School
Utilities
- Heat Pump System
- Electric Water Heater
- Septic Tank
Community Details
- Breckenridge Subdivision
Listing and Financial Details
- Assessor Parcel Number 83816
Map
Home Values in the Area
Average Home Value in this Area
Tax History
| Year | Tax Paid | Tax Assessment Tax Assessment Total Assessment is a certain percentage of the fair market value that is determined by local assessors to be the total taxable value of land and additions on the property. | Land | Improvement |
|---|---|---|---|---|
| 2025 | $2,383 | $365,272 | $33,000 | $332,272 |
| 2024 | $2,334 | $365,272 | $33,000 | $332,272 |
| 2023 | $2,321 | $365,272 | $33,000 | $332,272 |
| 2022 | $1,823 | $231,175 | $27,000 | $204,175 |
| 2021 | $1,823 | $231,175 | $27,000 | $204,175 |
| 2020 | $1,662 | $231,175 | $27,000 | $204,175 |
| 2019 | $1,609 | $231,175 | $27,000 | $204,175 |
| 2018 | $1,519 | $200,239 | $25,500 | $174,739 |
| 2017 | $1,418 | $200,239 | $25,500 | $174,739 |
| 2016 | $1,418 | $200,239 | $25,500 | $174,739 |
| 2015 | $1,475 | $200,239 | $25,500 | $174,739 |
| 2014 | $1,550 | $211,739 | $37,000 | $174,739 |
Property History
| Date | Event | Price | Change | Sq Ft Price |
|---|---|---|---|---|
| 07/21/2025 07/21/25 | Price Changed | $400,000 | -4.8% | $209 / Sq Ft |
| 07/13/2025 07/13/25 | Price Changed | $420,000 | -3.4% | $219 / Sq Ft |
| 06/12/2025 06/12/25 | Price Changed | $435,000 | -3.3% | $227 / Sq Ft |
| 05/14/2025 05/14/25 | For Sale | $450,000 | -- | $235 / Sq Ft |
Purchase History
| Date | Type | Sale Price | Title Company |
|---|---|---|---|
| Warranty Deed | $360,000 | None Available | |
| Warranty Deed | $275,000 | None Available | |
| Warranty Deed | $250,000 | None Available | |
| Warranty Deed | $223,500 | None Available |
Mortgage History
| Date | Status | Loan Amount | Loan Type |
|---|---|---|---|
| Open | $324,000 | New Conventional | |
| Previous Owner | $261,250 | New Conventional | |
| Previous Owner | $237,405 | New Conventional | |
| Previous Owner | $168,500 | New Conventional | |
| Previous Owner | $178,800 | Purchase Money Mortgage | |
| Previous Owner | $140,000 | Unknown |
Similar Homes in Lincolnton, NC
Source: Canopy MLS (Canopy Realtor® Association)
MLS Number: 4257970
APN: 83816
- 4380 Woodsbury Ln
- 1850 Furnace Rd
- 0 Mineral Ln
- 4059 Stoney Creek Dr
- 1774 Timmons Marie Ln
- 32 Miners Creek Dr
- 4071 King Wilkinson Rd
- 4417 King Wilkinson Rd
- 0 King Wilkinson Rd Unit 2 CAR4241102
- 5045 Amity Ln Unit 12
- 623 Furnace Rd
- 812 Trinity Ln
- 4465 Brancer Ln
- 3207 Oak Ridge Cir
- 5361 Christopher Rd
- 4959 King Wilkinson Rd
- 2631 Ivey Church Rd
- 140 Huncoat Hollow Ln
- 4436 Brancer Ln Unit 16
- 4442 Brancer Ln Unit 17
- 3274 Anderson Mountain Rd
- 735 Seven Springs Way
- 1534 Beth Haven Church Rd Unit 36
- 3829 Marietta Place
- 160 Drum St
- 4904 N Nc 16 Business Hwy
- 4902 N Nc 16 Business Hwy
- 101 Palisades Dr
- 1990 Glen Manor Ct
- 26 E J St
- 6277 Alyssum Place
- 1640 Breezy Trail
- 6271 Fairfax Ct
- 3711 Dorothys Ln
- 553 Larragan Dr
- 5026 Twin River Dr
- 5050 Twin River Dr
- 5061 Twin River Dr
- 6406 Fairfax Ct
- 2010 Saddlebred Dr
