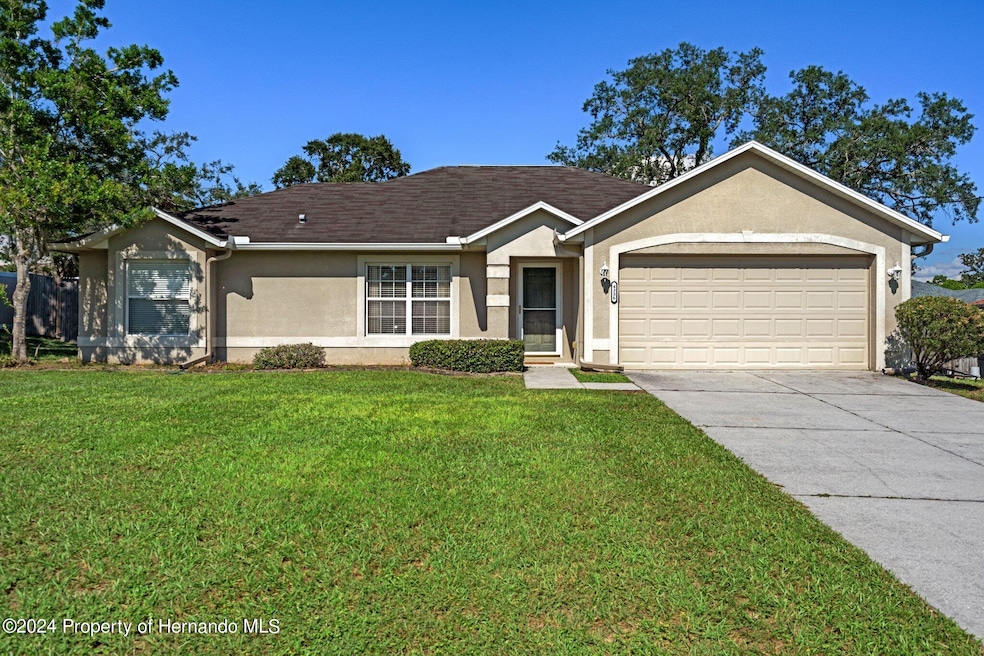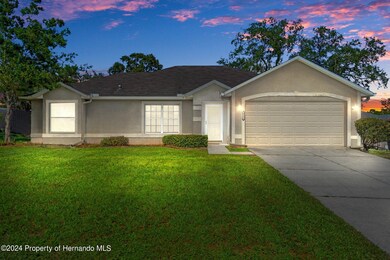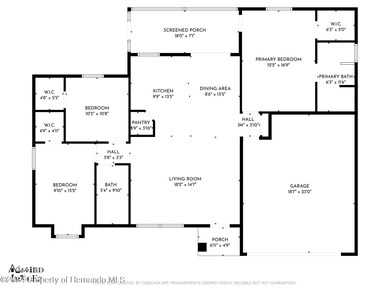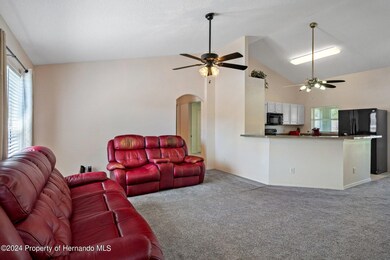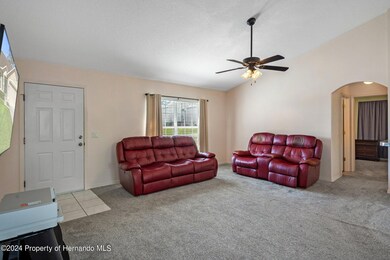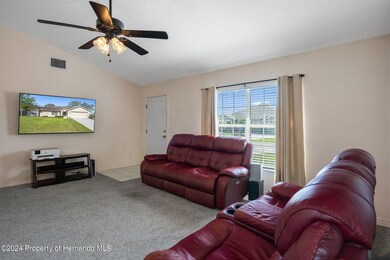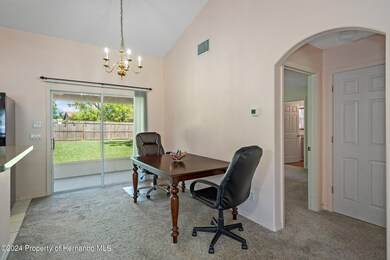
4336 Lightfoot St Spring Hill, FL 34609
Highlights
- Contemporary Architecture
- Marble Flooring
- Screened Porch
- Vaulted Ceiling
- No HOA
- 2 Car Attached Garage
About This Home
As of July 2025Assumable mortgage at 2.65%!!! Call for further details! Immaculately maintained 3-Bedroom, 2-Bathroom, fully fenced home on just over a quarter of an acre in the heart of Spring Hill. This stunning home welcomes you into an expansive living room with cathedral ceiling, updated ceiling fans, and updated carpeting. Entertain with ease utilizing the spacious kitchen including updated cabinets, pantry, plant shelves, and separate 13x8 dining area. Retreat to the master bedroom of this home showcasing walk-in closet and en-suite bathroom with large single vanity, garden tub, and separate tiled shower. Guests can enjoy their own privacy utilizing the two ample guest bedrooms, both with walk-in closets and share a guest bathroom featuring tub/shower combination, large vanity space, and single sink. Other features of this incredible property include fully fenced backyard, HVAC 2019, and 18x7 rear screened porch perfect for escaping the Florida heat. Conveniently located near a multitude of local amenities. WHO DO YOU KNOW......that needs to book their private showing to make this their new home? Call us Today
Last Agent to Sell the Property
Keller Williams-Elite Partners License #3112372 Listed on: 05/13/2025

Last Buyer's Agent
NON MEMBER
NON MEMBER
Home Details
Home Type
- Single Family
Est. Annual Taxes
- $1,673
Year Built
- Built in 2005
Lot Details
- 0.26 Acre Lot
- Lot Dimensions are 94x124x79x124
- Property fronts a county road
- Wood Fence
- Property is zoned PDP, Planned Development Project
Parking
- 2 Car Attached Garage
- Garage Door Opener
Home Design
- Contemporary Architecture
- Fixer Upper
- Shingle Roof
- Concrete Siding
- Block Exterior
- Stucco Exterior
Interior Spaces
- 1,340 Sq Ft Home
- 1-Story Property
- Vaulted Ceiling
- Ceiling Fan
- Screened Porch
- Fire and Smoke Detector
Kitchen
- Breakfast Bar
- Electric Oven
- Dishwasher
- Disposal
Flooring
- Wood
- Carpet
- Laminate
- Marble
- Tile
Bedrooms and Bathrooms
- 3 Bedrooms
- Split Bedroom Floorplan
- Walk-In Closet
- 2 Full Bathrooms
- Bathtub and Shower Combination in Primary Bathroom
Eco-Friendly Details
- Energy-Efficient Roof
- Energy-Efficient Thermostat
Outdoor Features
- Patio
Schools
- Spring Hill Elementary School
- West Hernando Middle School
- Springstead High School
Utilities
- Central Heating and Cooling System
- 220 Volts
- Private Sewer
- Cable TV Available
Community Details
- No Home Owners Association
- Spring Hill Unit 16 Subdivision
Listing and Financial Details
- Legal Lot and Block 5011 / 0104
- Assessor Parcel Number R32 323 17 5160 1045 0110
Ownership History
Purchase Details
Home Financials for this Owner
Home Financials are based on the most recent Mortgage that was taken out on this home.Purchase Details
Home Financials for this Owner
Home Financials are based on the most recent Mortgage that was taken out on this home.Purchase Details
Home Financials for this Owner
Home Financials are based on the most recent Mortgage that was taken out on this home.Purchase Details
Similar Homes in Spring Hill, FL
Home Values in the Area
Average Home Value in this Area
Purchase History
| Date | Type | Sale Price | Title Company |
|---|---|---|---|
| Warranty Deed | $294,000 | None Listed On Document | |
| Warranty Deed | $118,000 | Total Title Solutions | |
| Warranty Deed | $128,200 | Chelsea Title Of The Nature | |
| Warranty Deed | $14,000 | Chelsea Title Of The Nature |
Mortgage History
| Date | Status | Loan Amount | Loan Type |
|---|---|---|---|
| Open | $281,196 | FHA | |
| Previous Owner | $200,000 | VA | |
| Previous Owner | $139,500 | VA | |
| Previous Owner | $118,000 | VA | |
| Previous Owner | $33,648 | Stand Alone Second | |
| Previous Owner | $25,000 | Credit Line Revolving | |
| Previous Owner | $90,000 | Stand Alone First | |
| Closed | $12,500 | No Value Available |
Property History
| Date | Event | Price | Change | Sq Ft Price |
|---|---|---|---|---|
| 07/08/2025 07/08/25 | Sold | $294,000 | -0.3% | $219 / Sq Ft |
| 05/30/2025 05/30/25 | Pending | -- | -- | -- |
| 05/13/2025 05/13/25 | For Sale | $294,900 | +0.3% | $220 / Sq Ft |
| 04/06/2025 04/06/25 | Off Market | $294,000 | -- | -- |
| 02/13/2025 02/13/25 | Pending | -- | -- | -- |
| 02/06/2025 02/06/25 | For Sale | $294,900 | 0.0% | $220 / Sq Ft |
| 01/30/2025 01/30/25 | Pending | -- | -- | -- |
| 01/15/2025 01/15/25 | Price Changed | $294,900 | -1.7% | $220 / Sq Ft |
| 01/10/2025 01/10/25 | For Sale | $299,900 | +2.0% | $224 / Sq Ft |
| 01/09/2025 01/09/25 | Off Market | $294,000 | -- | -- |
| 09/20/2024 09/20/24 | For Sale | $299,900 | +154.2% | $224 / Sq Ft |
| 11/28/2016 11/28/16 | Sold | $118,000 | -4.8% | $88 / Sq Ft |
| 10/12/2016 10/12/16 | Pending | -- | -- | -- |
| 09/30/2016 09/30/16 | For Sale | $123,900 | -- | $92 / Sq Ft |
Tax History Compared to Growth
Tax History
| Year | Tax Paid | Tax Assessment Tax Assessment Total Assessment is a certain percentage of the fair market value that is determined by local assessors to be the total taxable value of land and additions on the property. | Land | Improvement |
|---|---|---|---|---|
| 2024 | $1,673 | $111,827 | -- | -- |
| 2023 | $1,673 | $108,570 | $0 | $0 |
| 2022 | $1,579 | $105,408 | $0 | $0 |
| 2021 | $1,566 | $102,338 | $0 | $0 |
| 2020 | $1,458 | $100,925 | $0 | $0 |
| 2019 | $1,451 | $98,656 | $0 | $0 |
| 2018 | $878 | $96,816 | $0 | $0 |
| 2017 | $1,149 | $94,825 | $10,061 | $84,764 |
| 2016 | $802 | $71,312 | $0 | $0 |
| 2015 | $805 | $70,816 | $0 | $0 |
| 2014 | $789 | $70,254 | $0 | $0 |
Agents Affiliated with this Home
-
E
Seller's Agent in 2025
Elizabeth Dougherty
Keller Williams-Elite Partners
-
N
Buyer's Agent in 2025
NON MEMBER
NON MEMBER
-
B
Seller's Agent in 2016
Barbara Quist
RE/MAX
-
W
Buyer's Agent in 2016
William Moffitt
Tropic Shores Realty LLC
Map
Source: Hernando County Association of REALTORS®
MLS Number: 2240904
APN: R32-323-17-5160-1045-0110
- 4560 Elwood Rd
- LOT 29 Cavern Rd
- 12010 Villa Rd
- 11494 Villa Rd
- 0 Cavern Rd
- 4399 Dior Rd
- 4266 Candler Ave
- 4388 Tiffin Ave
- 4347 Talco Ave
- 4360 Talco Ave
- 4342 Candler Ave
- 4593 Goldcoast Ave
- 4450 Dior Rd
- 12132 Norvell Rd
- 4289 Castle Ave
- 4307 Dristol Ave
- 11456 Libby Rd
- 4363 Elwood Rd
- 0 Janet Ave
- 12027 Norvell Rd
