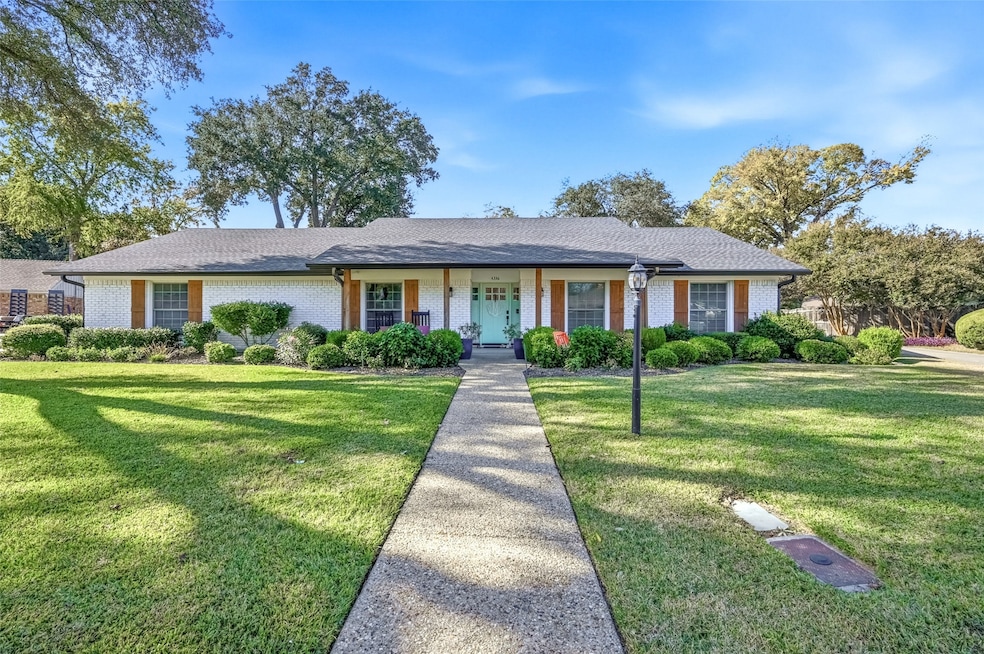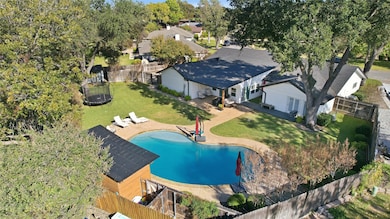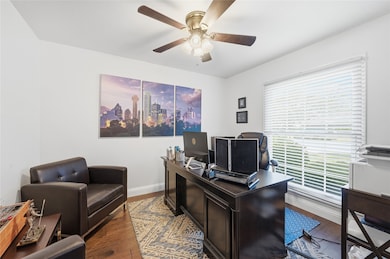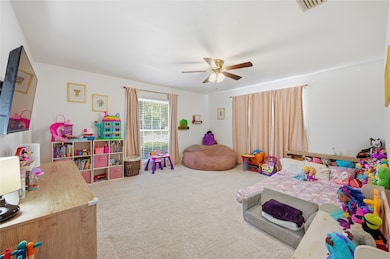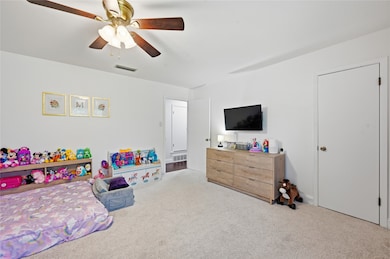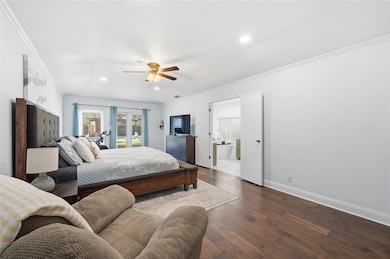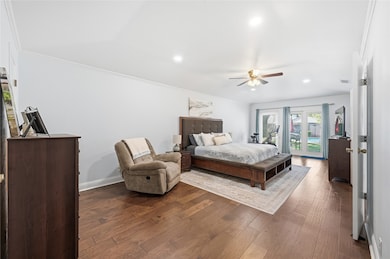4336 Miraloma Dr Fort Worth, TX 76126
Ridglea NeighborhoodEstimated payment $5,134/month
Highlights
- Cabana
- Ranch Style House
- Lawn
- Open Floorplan
- Granite Countertops
- Covered Patio or Porch
About This Home
This stunning 4-bedroom, 2-bath home with a dedicated office and temperature-controlled sunroom is located in the highly sought-after Ridglea Country Club Estates. Completely renovated in 2021, the home sits on a spacious lot near the 4th hole of the Ridglea Country Club south golf course and just blocks from the clubhouse. The sprawling floor plan can easily accommodate a large family and boasts oversized bedrooms with walk in closets, while the primary bedroom is exceptionally spacious and overlooks the pool with private access to the backyard. A spa inspired ensuite bath offers a stand alone soaking tub, walk in shower, and two vanities. The temperature-controlled sunroom creates endless versatility and can easily serve as a second living area, playroom, or flexible space tailored to your lifestyle. Those who like to cook and entertain will fall in love with the stainless steel appliances, quartz counter tops, and abundance of cabinet space in the kitchen. Once outside you’ll be greeted by your own private oasis! The expansive backyard is designed for year-round enjoyment, complete with a shimmering pool, a large cabana area ideal for lounging or entertaining, mature trees, lush landscaping, and abundant green space for children and pets. Summer days spent by the pool and shaded afternoons under the cabana will become your new favorite routine. Nestled in a charming, one-way-in, one-way-out community, this close-knit neighborhood is a true hidden gem. A picturesque creek runs through the area, perfect for summer fishing, and residents enjoy a variety of family-friendly activities throughout the year-including the annual 4th of July parade, fall festival, and food truck nights. Ideally located just minutes from some of Fort Worth’s best destinations like The Shops at Clearfork, the Waterside shopping and dining area, and the scenic Trinity Trails—this home offers both luxury and lifestyle. Don’t miss your chance to see this exceptional property!
Open House Schedule
-
Saturday, November 22, 202511:00 am to 1:00 pm11/22/2025 11:00:00 AM +00:0011/22/2025 1:00:00 PM +00:00Add to Calendar
Home Details
Home Type
- Single Family
Est. Annual Taxes
- $11,960
Year Built
- Built in 1968
Lot Details
- 0.31 Acre Lot
- Lot Dimensions are 137x133
- Privacy Fence
- Landscaped
- Sprinkler System
- Many Trees
- Lawn
- Back Yard
Parking
- 2 Car Attached Garage
- Side Facing Garage
- Driveway
- On-Street Parking
Home Design
- Ranch Style House
- Brick Exterior Construction
- Slab Foundation
- Composition Roof
Interior Spaces
- 3,117 Sq Ft Home
- Open Floorplan
- Built-In Features
- Decorative Lighting
- Window Treatments
- Fire and Smoke Detector
Kitchen
- Electric Range
- Microwave
- Dishwasher
- Granite Countertops
- Disposal
Flooring
- Carpet
- Ceramic Tile
- Luxury Vinyl Plank Tile
Bedrooms and Bathrooms
- 4 Bedrooms
- Walk-In Closet
- 2 Full Bathrooms
- Double Vanity
Laundry
- Laundry in Utility Room
- Washer and Dryer Hookup
Pool
- Cabana
- In Ground Pool
Outdoor Features
- Covered Patio or Porch
- Rain Gutters
Schools
- Ridgleahil Elementary School
- Arlngtnhts High School
Utilities
- Central Heating and Cooling System
Community Details
- Association fees include ground maintenance
- Ridglea Country Club HOA
- Ridglea Country Club Estate Subdivision
Listing and Financial Details
- Legal Lot and Block 18 / 4
- Assessor Parcel Number 02400677
Map
Home Values in the Area
Average Home Value in this Area
Tax History
| Year | Tax Paid | Tax Assessment Tax Assessment Total Assessment is a certain percentage of the fair market value that is determined by local assessors to be the total taxable value of land and additions on the property. | Land | Improvement |
|---|---|---|---|---|
| 2025 | $11,960 | $593,268 | $104,426 | $488,842 |
| 2024 | $11,960 | $593,268 | $104,426 | $488,842 |
| 2023 | $10,050 | $444,156 | $95,000 | $349,156 |
| 2022 | $11,180 | $430,061 | $85,000 | $345,061 |
| 2021 | $11,667 | $425,295 | $85,000 | $340,295 |
| 2020 | $10,814 | $408,583 | $85,000 | $323,583 |
| 2019 | $11,316 | $411,368 | $85,000 | $326,368 |
| 2018 | $3,989 | $412,154 | $85,000 | $327,154 |
| 2017 | $10,615 | $380,110 | $85,000 | $295,110 |
| 2016 | $9,650 | $340,623 | $85,000 | $255,623 |
| 2015 | $3,895 | $336,979 | $35,000 | $301,979 |
| 2014 | $3,895 | $314,000 | $35,000 | $279,000 |
Property History
| Date | Event | Price | List to Sale | Price per Sq Ft | Prior Sale |
|---|---|---|---|---|---|
| 11/14/2025 11/14/25 | For Sale | $784,900 | +82.5% | $252 / Sq Ft | |
| 01/12/2022 01/12/22 | Sold | -- | -- | -- | View Prior Sale |
| 12/28/2021 12/28/21 | Pending | -- | -- | -- | |
| 12/23/2021 12/23/21 | For Sale | $430,000 | -- | $138 / Sq Ft |
Purchase History
| Date | Type | Sale Price | Title Company |
|---|---|---|---|
| Deed | -- | None Listed On Document | |
| Deed | $642,789 | Dorsett Johnson & Swift Llp | |
| Deed | -- | Dorsett Johnson & Swift Llp |
Mortgage History
| Date | Status | Loan Amount | Loan Type |
|---|---|---|---|
| Closed | $483,300 | Construction |
Source: North Texas Real Estate Information Systems (NTREIS)
MLS Number: 21108294
APN: 02400677
- 7017 Miramar Cir
- 7017 Serrano Dr
- 7117 Serrano Dr
- 8051 SW Loop 820
- 4301 Winding Way
- 4216 Winding Way
- 4024 Ridglea Country Club Dr Unit 611
- 4014 Ridglea Country Club Dr
- 4012 Ridglea Country Club Dr Unit 403
- 4100 Ridglea Country Club Dr Unit 1401
- 32 One Main Place
- 5963 River Bend Dr
- 6724 River Bend Rd
- 6205 Bellaire Dr S
- 5945 River Bend Dr
- 6216 Sea Meadow Dr
- 6209 Sea Meadow Dr
- 7025 Riverport Rd
- 1817 Timbercreek Rd
- 6713 Meadows West Dr S
- 4008 Ridglea Country Club Dr
- 4100 Ridglea Country Club Dr Unit 1401
- 75 One Main Place
- 5836 Highland Park Dr
- 5882 Pecan Chase
- 28 Mont Del Dr
- 1300 Timbercrest Dr
- 5707 Bellaire Dr S
- 5644 Riverwalk Dr
- 7100 W Vickery Blvd
- 5765 Cedar Creek Dr
- 26 Bounty Rd E
- 1825 Prince Dr
- 1029 Edgewood Trail
- 1809 Prince Dr
- 5200 Bryant Irvin Rd
- 7460 Aberdeen Dr
- 1801 Briar Run
- 3450 Riverpark Dr
- 936 Cottonwood Trail
