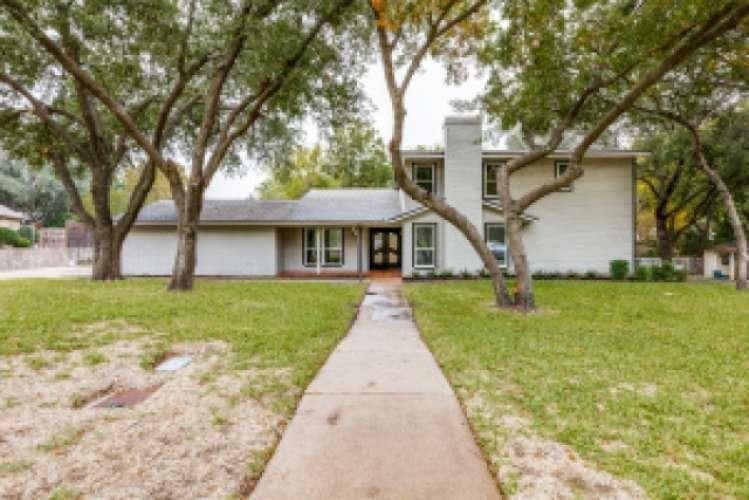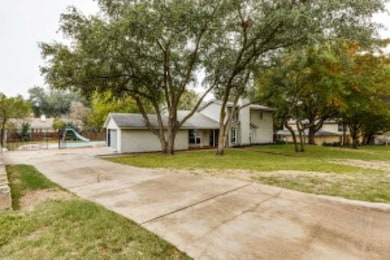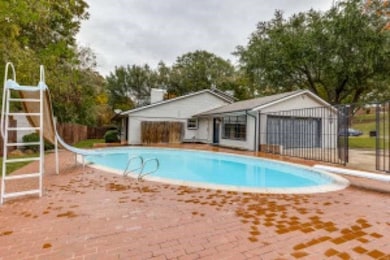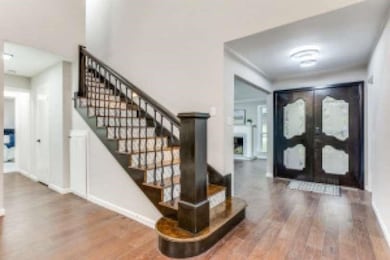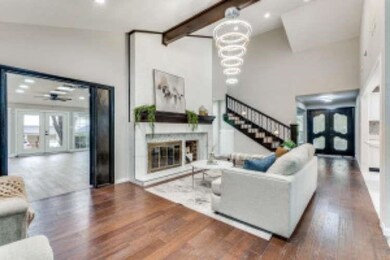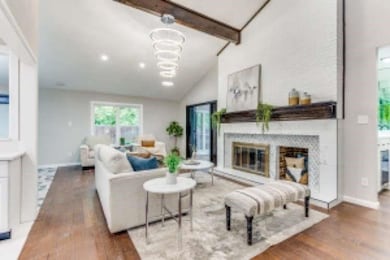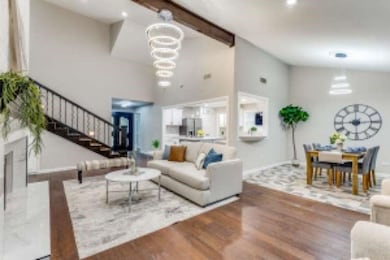28 Mont Del Dr Benbrook, TX 76132
Westcliff NeighborhoodHighlights
- Outdoor Pool
- 2 Fireplaces
- Dogs and Cats Allowed
- Vaulted Ceiling
- 2 Car Garage
- 3-minute walk to Mont Del Park
About This Home
Step inside, you'll be greeted by a warm and inviting atmosphere, complemented by shade trees that provide a serene and peaceful ambiance. The laminate wood flooring and white tile flooring throughout the house add a touch of elegance and sophistication. Cozy up by the brick fireplace on those chilly evenings, creating the perfect setting for relaxation and comfort. The vaulted ceilings create an open and spacious feel, allowing natural light to flow effortlessly throughout the home. Entertain guests with ease in the stylish wet bar, perfect for hosting gatherings and creating lasting memories. The updated kitchen boasts stainless steel appliances, providing a modern and sleek look, while the updated fixtures add a touch of luxury. Outside, you'll find a refreshing pool, ideal for those hot summer days, offering a private oasis to unwind and enjoy the Texas sunshine. This home truly offers the perfect blend of comfort, style, and functionality.
Listing Agent
True Guard Property Management Brokerage Phone: 817-415-0706 License #0722437 Listed on: 11/05/2025
Home Details
Home Type
- Single Family
Est. Annual Taxes
- $9,919
Year Built
- Built in 1975
Parking
- 2 Car Garage
- Side Facing Garage
Interior Spaces
- 2,926 Sq Ft Home
- 2-Story Property
- Vaulted Ceiling
- 2 Fireplaces
Kitchen
- Microwave
- Dishwasher
- Disposal
Bedrooms and Bathrooms
- 4 Bedrooms
Schools
- Benbrook Elementary School
- Benbrook High School
Additional Features
- Outdoor Pool
- 0.38 Acre Lot
Listing and Financial Details
- Residential Lease
- Property Available on 11/10/25
- Tenant pays for all utilities
- Legal Lot and Block 25 / 10
- Assessor Parcel Number 01795783
Community Details
Overview
- Mont Del Estates Add Subdivision
Pet Policy
- Pet Deposit $300
- 2 Pets Allowed
- Dogs and Cats Allowed
Map
Source: North Texas Real Estate Information Systems (NTREIS)
MLS Number: 21105150
APN: 01795783
- 6 Crosslands Rd
- 6 Bounty Rd E
- 5860 Water Bridge Ln
- 5817 Water Bridge Ln
- Pratt Plan at Trails at Waterside - Villas Series
- 5821 Water Bridge Ln
- 5856 Water Bridge Ln
- 5829 Water Bridge Ln
- 5849 Water Bridge Ln
- Medford Plan at Trails at Waterside - Villas Series
- 5825 Water Bridge Ln
- 5857 Water Bridge Ln
- 6209 Sea Meadow Dr
- 6205 Bellaire Dr S
- 6216 Sea Meadow Dr
- 6504 Lago Vista Dr
- 5963 River Bend Dr
- 5945 River Bend Dr
- 5743 Cedar Creek Dr
- 5765 Cedar Creek Dr
- 26 Bounty Rd E
- 5644 Riverwalk Dr
- 5513 Crosscreek Ln
- 4701 Citylake Blvd W
- 5882 Pecan Chase
- 5707 Bellaire Dr S
- 5836 Highland Park Dr
- 5608 Bellaire Dr S
- 5765 Cedar Creek Dr
- 5200 Bryant Irvin Rd
- 5831 Overton Ridge Blvd
- 3964 Watercourse Dr
- 5701 Overton Ridge Blvd
- 3301 River Park Ln S
- 5230 Bryant Irvin Rd
- 5828 Arborlawn Dr
- 5301 Overton Ridge Blvd Unit 1917.1404364
- 5301 Overton Ridge Blvd Unit 609.1404363
- 5301 Overton Ridge Blvd Unit 118.1404361
- 5301 Overton Ridge Blvd Unit 1201.1404367
