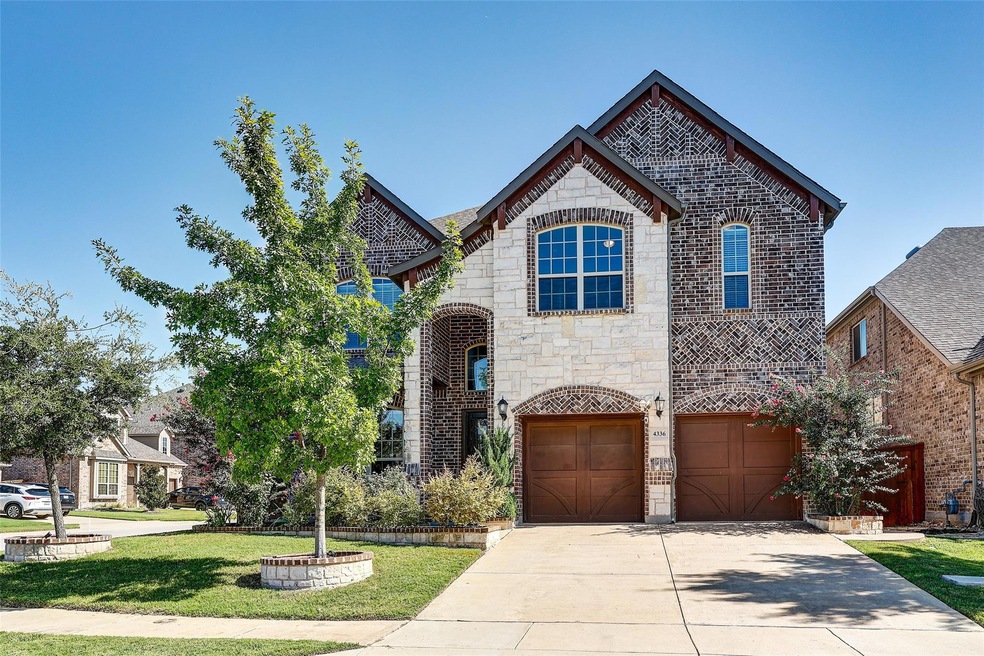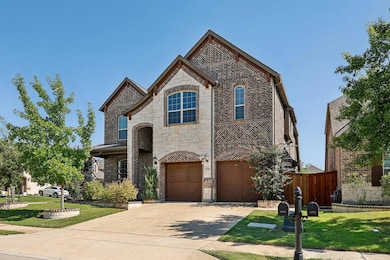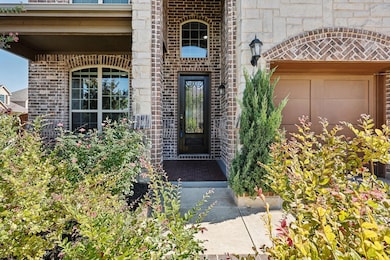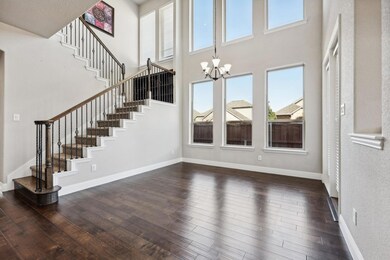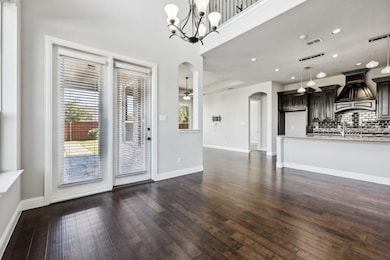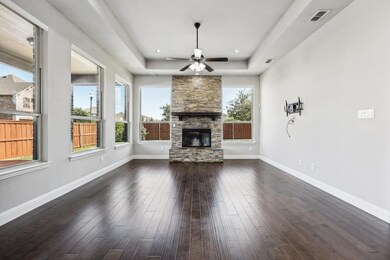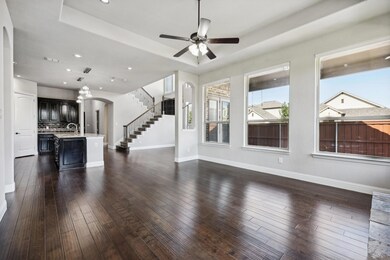
4336 Oak Chase Dr Fort Worth, TX 76244
Timberland NeighborhoodHighlights
- Traditional Architecture
- Wood Flooring
- Corner Lot
- Woodland Springs Elementary School Rated A
- 1 Fireplace
- Covered patio or porch
About This Home
As of November 2024Welcome to this exquisite home offering an unparalleled luxury lifestyle in the highly coveted Steadman Farms Subdivision.This North facing home is on a prime corner lot boasting curb appeal and privacy.Enjoy the thoughtful floorplan illuminated by natural light streaming through walls of windows with grand soaring ceilings and a striking floor-to-ceiling gas fireplace.Every detail was carefully curated, from the custom finishes to the luxurious kitchen with gas cooktop, double ovens and oversized island.The study features French doors and is a versatile space ideal for home office or 5th BR with walk in closet.Large game area and adjacent media room is perfect for family entertainment.Backyard offers covered patio, extended space for alfresco dining and is a private sanctuary for relaxation and outdoor enjoyment. Perfect Location!Prestigious Keller ISD.Experience the epitome of luxury living and make this dream home yours today! Seller financing may be available for those who qualify.
Last Agent to Sell the Property
OnDemand Realty Brokerage Phone: 817-913-1011 License #0617003 Listed on: 08/01/2024
Home Details
Home Type
- Single Family
Est. Annual Taxes
- $11,354
Year Built
- Built in 2015
Lot Details
- 6,447 Sq Ft Lot
- Wood Fence
- Landscaped
- Corner Lot
- Sprinkler System
- Few Trees
HOA Fees
- $51 Monthly HOA Fees
Parking
- 2 Car Attached Garage
- Front Facing Garage
Home Design
- Traditional Architecture
- Brick Exterior Construction
- Slab Foundation
- Composition Roof
Interior Spaces
- 3,287 Sq Ft Home
- 2-Story Property
- Wet Bar
- 1 Fireplace
- Window Treatments
- Washer and Electric Dryer Hookup
Kitchen
- <<doubleOvenToken>>
- Gas Cooktop
- <<microwave>>
- Dishwasher
- Kitchen Island
- Disposal
Flooring
- Wood
- Carpet
- Ceramic Tile
Bedrooms and Bathrooms
- 4 Bedrooms
- Walk-In Closet
Home Security
- Carbon Monoxide Detectors
- Fire and Smoke Detector
Eco-Friendly Details
- Energy-Efficient Thermostat
Outdoor Features
- Covered patio or porch
- Exterior Lighting
Schools
- Perot Elementary School
- Timber Creek High School
Utilities
- Central Heating
- Heating System Uses Natural Gas
- Tankless Water Heater
- Water Softener
- Cable TV Available
Community Details
- Association fees include all facilities, maintenance structure
- Steadman Farms HOA First Service Residential Association
- Steadman Farms Subdivision
Listing and Financial Details
- Legal Lot and Block 10 / F
- Assessor Parcel Number 41733371
Ownership History
Purchase Details
Home Financials for this Owner
Home Financials are based on the most recent Mortgage that was taken out on this home.Purchase Details
Home Financials for this Owner
Home Financials are based on the most recent Mortgage that was taken out on this home.Purchase Details
Home Financials for this Owner
Home Financials are based on the most recent Mortgage that was taken out on this home.Purchase Details
Home Financials for this Owner
Home Financials are based on the most recent Mortgage that was taken out on this home.Similar Homes in the area
Home Values in the Area
Average Home Value in this Area
Purchase History
| Date | Type | Sale Price | Title Company |
|---|---|---|---|
| Deed | -- | First American Title Insurance | |
| Vendors Lien | -- | Texas Premier Title | |
| Vendors Lien | -- | Allegiance Title | |
| Vendors Lien | -- | Stewart |
Mortgage History
| Date | Status | Loan Amount | Loan Type |
|---|---|---|---|
| Open | $531,000 | New Conventional | |
| Previous Owner | $49,409 | Credit Line Revolving | |
| Previous Owner | $390,845 | New Conventional | |
| Previous Owner | $394,250 | New Conventional | |
| Previous Owner | $373,350 | New Conventional | |
| Previous Owner | $357,429 | New Conventional |
Property History
| Date | Event | Price | Change | Sq Ft Price |
|---|---|---|---|---|
| 11/21/2024 11/21/24 | Sold | -- | -- | -- |
| 10/31/2024 10/31/24 | Pending | -- | -- | -- |
| 08/25/2024 08/25/24 | Price Changed | $613,900 | -1.6% | $187 / Sq Ft |
| 08/02/2024 08/02/24 | For Sale | $623,900 | +46.8% | $190 / Sq Ft |
| 06/26/2020 06/26/20 | Sold | -- | -- | -- |
| 05/16/2020 05/16/20 | Pending | -- | -- | -- |
| 05/12/2020 05/12/20 | For Sale | $425,000 | +8.1% | $129 / Sq Ft |
| 05/23/2018 05/23/18 | Sold | -- | -- | -- |
| 04/19/2018 04/19/18 | Pending | -- | -- | -- |
| 04/05/2018 04/05/18 | For Sale | $393,000 | -- | $120 / Sq Ft |
Tax History Compared to Growth
Tax History
| Year | Tax Paid | Tax Assessment Tax Assessment Total Assessment is a certain percentage of the fair market value that is determined by local assessors to be the total taxable value of land and additions on the property. | Land | Improvement |
|---|---|---|---|---|
| 2024 | $9,391 | $493,306 | $100,000 | $393,306 |
| 2023 | $9,391 | $539,004 | $100,000 | $439,004 |
| 2022 | $11,705 | $474,660 | $70,000 | $404,660 |
| 2021 | $11,333 | $415,000 | $70,000 | $345,000 |
| 2020 | $10,848 | $395,289 | $70,000 | $325,289 |
| 2019 | $11,446 | $396,111 | $70,000 | $326,111 |
| 2018 | $10,216 | $387,687 | $70,000 | $317,687 |
| 2017 | $11,152 | $374,007 | $70,000 | $304,007 |
| 2016 | $11,218 | $376,242 | $60,000 | $316,242 |
| 2015 | -- | $44,400 | $44,400 | $0 |
Agents Affiliated with this Home
-
Ella Elledge

Seller's Agent in 2024
Ella Elledge
OnDemand Realty
(817) 913-1011
1 in this area
9 Total Sales
-
Denver Kemery

Buyer's Agent in 2024
Denver Kemery
Repeat Realty, LLC
(214) 732-2029
1 in this area
114 Total Sales
-
Gunilla Rodhe

Seller's Agent in 2020
Gunilla Rodhe
Ebby Halliday
(972) 762-0258
19 Total Sales
-
Sudhir Vemu
S
Buyer's Agent in 2020
Sudhir Vemu
Beam Real Estate, LLC
(214) 912-0521
83 Total Sales
-
Shawna King

Seller's Agent in 2018
Shawna King
King Realty, LLC
(214) 697-1742
117 Total Sales
-
Sai Katuri
S
Buyer's Agent in 2018
Sai Katuri
Sun Star Realty
(972) 740-7492
90 Total Sales
Map
Source: North Texas Real Estate Information Systems (NTREIS)
MLS Number: 20690769
APN: 41733371
- 12748 Oakvale Trail
- 12645 Foxpaw Trail
- 12925 Oakvale Trail
- 12960 Steadman Farms Dr
- 4505 Martingale View Ln
- 4505 Pangolin Dr
- 12721 Cedar Hollow Dr
- 4324 Ashburn Way
- 4325 Highgate Rd
- 4533 Lacebark Ln
- 4324 Highgate Rd
- 12629 Shady Cedar Dr
- 5225 Edgebrook Way
- 12608 Pricklybranch Dr
- 13105 Settlers Trail
- 4105 Bickmore Ln
- 13013 Palancar Dr
- 4504 Red Robin Ct
- 4167 Prairie Meadow Ct
- 4201 Broken Bend Blvd
