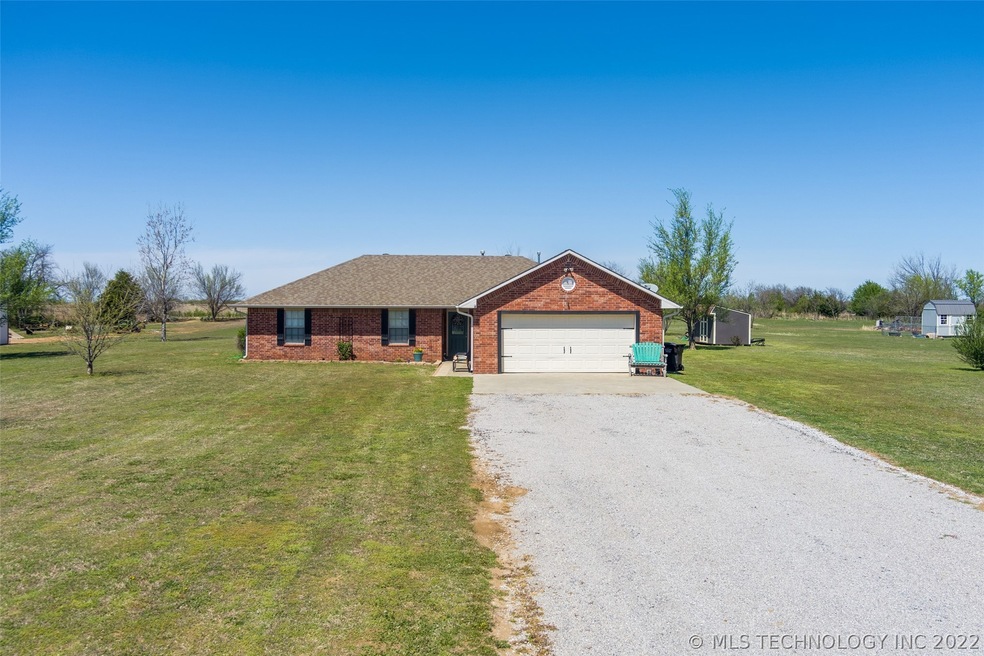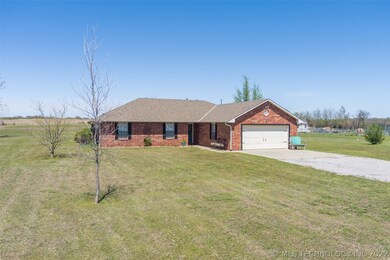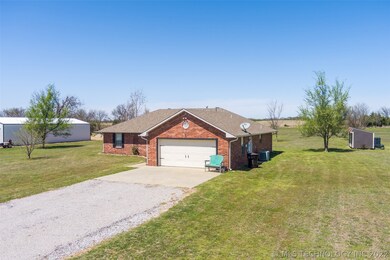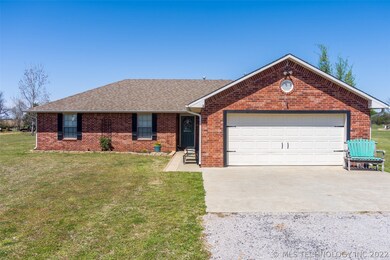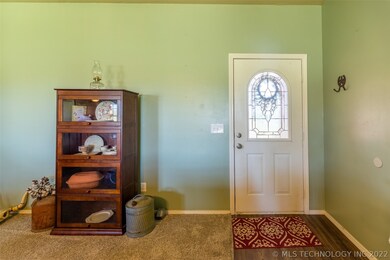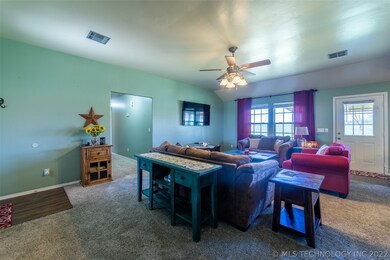
43362 Curtis Dr Meeker, OK 74855
Highlights
- Attic
- No HOA
- 2 Car Attached Garage
- High Ceiling
- Covered patio or porch
- Zoned Heating and Cooling
About This Home
As of July 2022NORTH ROCK CREEK SCHOOLS! This home has a great open floor plan with lots of space and storage. The galley style kitchen has lots of counter/cabinet space. The master even has his and hers closets. Come sit on the covered patio that was built with great craftsmanship. Enjoy a cup of coffee each morning or cook out on the grill at night and admire the lush greenbelt that this property backs up to. Close to Tinker Airforce Base.
Last Agent to Sell the Property
Chinowth & Cohen License #172284 Listed on: 04/21/2022
Home Details
Home Type
- Single Family
Est. Annual Taxes
- $2,268
Year Built
- Built in 2006
Lot Details
- 1.85 Acre Lot
- South Facing Home
- Partially Fenced Property
Parking
- 2 Car Attached Garage
Home Design
- Brick Exterior Construction
- Slab Foundation
- Wood Frame Construction
- Fiberglass Roof
- Asphalt
Interior Spaces
- 1,426 Sq Ft Home
- 1-Story Property
- High Ceiling
- Vinyl Clad Windows
- Washer and Electric Dryer Hookup
- Attic
Kitchen
- Oven
- Stove
- Gas Range
- Microwave
- Dishwasher
- Laminate Countertops
- Disposal
Flooring
- Carpet
- Laminate
Bedrooms and Bathrooms
- 3 Bedrooms
- 2 Full Bathrooms
Outdoor Features
- Covered patio or porch
Schools
- North Rock Creek Elementary School
- North Rock Creek High School
Utilities
- Zoned Heating and Cooling
- Heating System Uses Gas
- Agricultural Well Water Source
- Gas Water Heater
- Septic Tank
- Phone Available
- Cable TV Available
Community Details
- No Home Owners Association
- Village Heights Subdivision
- Greenbelt
Ownership History
Purchase Details
Home Financials for this Owner
Home Financials are based on the most recent Mortgage that was taken out on this home.Purchase Details
Home Financials for this Owner
Home Financials are based on the most recent Mortgage that was taken out on this home.Purchase Details
Home Financials for this Owner
Home Financials are based on the most recent Mortgage that was taken out on this home.Purchase Details
Purchase Details
Purchase Details
Similar Homes in the area
Home Values in the Area
Average Home Value in this Area
Purchase History
| Date | Type | Sale Price | Title Company |
|---|---|---|---|
| Warranty Deed | $230,000 | Apex Title | |
| Warranty Deed | $172,500 | First American Title Ins Co | |
| Special Warranty Deed | $110,500 | First American Title Ins Co | |
| Sheriffs Deed | $101,363 | None Available | |
| Warranty Deed | $7,500 | None Available | |
| Quit Claim Deed | -- | -- |
Mortgage History
| Date | Status | Loan Amount | Loan Type |
|---|---|---|---|
| Open | $202,500 | New Conventional | |
| Previous Owner | $174,242 | New Conventional | |
| Previous Owner | $110,400 | New Conventional | |
| Previous Owner | $94,760 | New Conventional | |
| Previous Owner | $23,690 | Stand Alone Second |
Property History
| Date | Event | Price | Change | Sq Ft Price |
|---|---|---|---|---|
| 07/15/2022 07/15/22 | Sold | $230,000 | 0.0% | $161 / Sq Ft |
| 07/15/2022 07/15/22 | Pending | -- | -- | -- |
| 07/08/2022 07/08/22 | Sold | $230,000 | 0.0% | $161 / Sq Ft |
| 07/08/2022 07/08/22 | For Sale | $230,000 | -11.5% | $161 / Sq Ft |
| 04/21/2022 04/21/22 | Pending | -- | -- | -- |
| 04/21/2022 04/21/22 | For Sale | $259,900 | +50.7% | $182 / Sq Ft |
| 12/30/2019 12/30/19 | Sold | $172,500 | -1.4% | $121 / Sq Ft |
| 11/06/2019 11/06/19 | Pending | -- | -- | -- |
| 11/03/2019 11/03/19 | For Sale | $175,000 | +58.4% | $123 / Sq Ft |
| 10/26/2018 10/26/18 | Sold | $110,500 | -11.5% | $77 / Sq Ft |
| 09/21/2018 09/21/18 | Pending | -- | -- | -- |
| 07/19/2018 07/19/18 | For Sale | $124,900 | -- | $88 / Sq Ft |
Tax History Compared to Growth
Tax History
| Year | Tax Paid | Tax Assessment Tax Assessment Total Assessment is a certain percentage of the fair market value that is determined by local assessors to be the total taxable value of land and additions on the property. | Land | Improvement |
|---|---|---|---|---|
| 2024 | $3,052 | $27,600 | $1,380 | $26,220 |
| 2023 | $3,052 | $27,600 | $1,380 | $26,220 |
| 2022 | $2,202 | $20,417 | $1,380 | $19,037 |
| 2021 | $2,268 | $20,417 | $1,380 | $19,037 |
| 2020 | $2,336 | $20,700 | $1,380 | $19,320 |
| 2019 | $1,610 | $13,676 | $1,380 | $12,296 |
| 2018 | $2,023 | $17,772 | $1,324 | $16,448 |
| 2017 | $1,932 | $16,925 | $1,248 | $15,677 |
| 2016 | $1,518 | $16,118 | $1,184 | $14,934 |
| 2015 | $1,442 | $15,352 | $1,253 | $14,099 |
| 2014 | $1,374 | $14,620 | $1,218 | $13,402 |
Agents Affiliated with this Home
-
Comp02 MLSOK
C
Seller's Agent in 2022
Comp02 MLSOK
MLSOK Comparables Only
18 Total Sales
-
Barbara Munter

Seller's Agent in 2022
Barbara Munter
Chinowth & Cohen
(918) 392-0900
68 Total Sales
-
Travis Alexander

Buyer's Agent in 2022
Travis Alexander
Berkshire Hathaway-Benchmark
(405) 481-9700
125 Total Sales
-
Non MLS Associate
N
Buyer's Agent in 2022
Non MLS Associate
Non MLS Office
-
Kyndra “KJ” Doolen

Seller's Agent in 2019
Kyndra “KJ” Doolen
Metro Broker of OK- SPE & Asso
(405) 229-0888
64 Total Sales
-
T
Seller's Agent in 2018
Tammy Goble
Map
Source: MLS Technology
MLS Number: 2212541
APN: 693000001010000000
- 43059 Hazel Dell Rd
- 0 Brangus Rd
- 42200 Elles Way
- 42195 Elles Way
- 42072 Cadens Trail
- 9429 Bryan Rd
- 42056 Cadens Trail
- 9595 Brangus Rd
- 342420 E 1070 Rd
- 000 Harrison Parcel 1 Rd
- 10450 N Harrison
- 000 Harrison Parcel 2 Rd
- 0 Webbs Passage Unit 1153555
- 0 Webbs Passage Unit 1153529
- 0 Webbs Passage Unit 1153475
- 0 Carmin Dr
- 42173 Max Henry Dr
- 44408 Moccasin Trail Rd
- 0 Mocassin 6 93 Ac Trail
- 0 Steele St Unit 1153554
