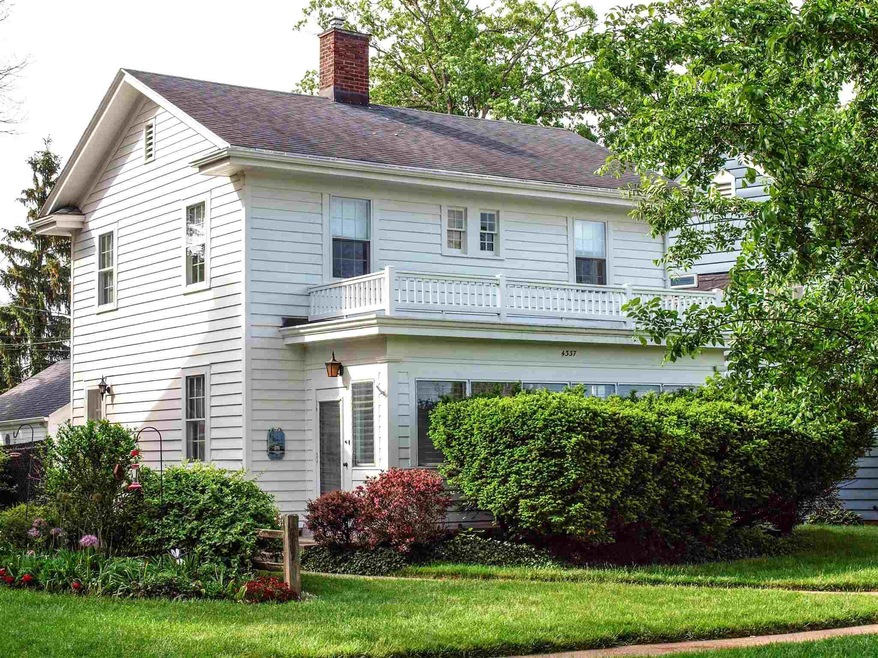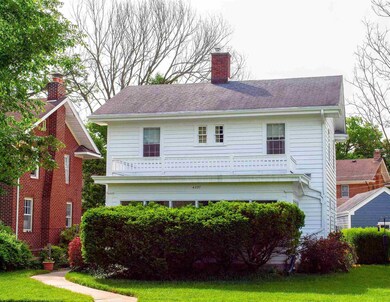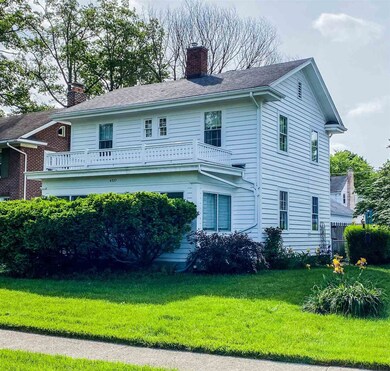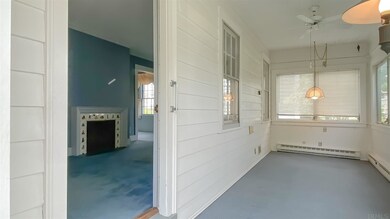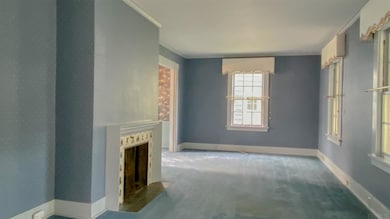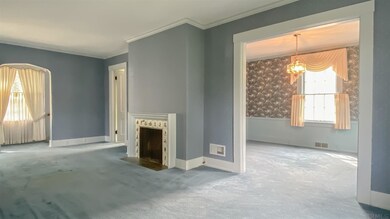
4337 Drury Ln Fort Wayne, IN 46807
Southwood Park NeighborhoodHighlights
- Craftsman Architecture
- Balcony
- Utility Sink
- Formal Dining Room
- 2 Car Detached Garage
- Bathtub with Shower
About This Home
As of June 2021Do you like hidden gems? This two owner home maybe the diamond in the rough that you are looking for. Located in the historic Southwood Park neighborhood this enchanting residence has every amenity you would come to expect in a Craftsman built home; built in storage throughout, hardwood floors hidden under the carpets and woodwork synonymous with this style of home. This house has retained all of its old world charms but also has been lovingly maintained and updated in the most critical ways; with a newer furnace, an air conditioning unit and ceiling fans in every bedroom you can rest assured you will be comfortable in your new home. This charming abode is located near shopping, Foster Park, and the Clyde theater. Please schedule your appointment today!
Home Details
Home Type
- Single Family
Est. Annual Taxes
- $1,317
Year Built
- Built in 1926
Lot Details
- 4,304 Sq Ft Lot
- Lot Dimensions are 50 x 90 x 32
- Privacy Fence
- Chain Link Fence
- Irregular Lot
Parking
- 2 Car Detached Garage
- Driveway
Home Design
- Craftsman Architecture
- Brick Foundation
- Asphalt Roof
- Wood Siding
Interior Spaces
- 2-Story Property
- Ceiling Fan
- Wood Burning Fireplace
- Living Room with Fireplace
- Formal Dining Room
- Pull Down Stairs to Attic
- Washer and Gas Dryer Hookup
Kitchen
- Electric Oven or Range
- Utility Sink
- Disposal
Flooring
- Carpet
- Laminate
Bedrooms and Bathrooms
- 3 Bedrooms
- Bathtub with Shower
Partially Finished Basement
- Basement Fills Entire Space Under The House
- Sump Pump
- 1 Bathroom in Basement
- Natural lighting in basement
Schools
- Harrison Hill Elementary School
- Kekionga Middle School
- South Side High School
Additional Features
- Energy-Efficient HVAC
- Balcony
- Suburban Location
- Forced Air Heating and Cooling System
Listing and Financial Details
- Assessor Parcel Number 02-12-23-105-001.000-074
Ownership History
Purchase Details
Home Financials for this Owner
Home Financials are based on the most recent Mortgage that was taken out on this home.Purchase Details
Similar Homes in Fort Wayne, IN
Home Values in the Area
Average Home Value in this Area
Purchase History
| Date | Type | Sale Price | Title Company |
|---|---|---|---|
| Warranty Deed | $135,000 | None Available | |
| Deed | -- | None Available |
Mortgage History
| Date | Status | Loan Amount | Loan Type |
|---|---|---|---|
| Open | $77,000 | Credit Line Revolving | |
| Closed | $77,000 | No Value Available |
Property History
| Date | Event | Price | Change | Sq Ft Price |
|---|---|---|---|---|
| 06/11/2021 06/11/21 | Sold | $135,000 | -10.0% | $71 / Sq Ft |
| 05/29/2021 05/29/21 | Pending | -- | -- | -- |
| 05/28/2021 05/28/21 | For Sale | $150,000 | -- | $78 / Sq Ft |
Tax History Compared to Growth
Tax History
| Year | Tax Paid | Tax Assessment Tax Assessment Total Assessment is a certain percentage of the fair market value that is determined by local assessors to be the total taxable value of land and additions on the property. | Land | Improvement |
|---|---|---|---|---|
| 2024 | $1,679 | $170,500 | $22,700 | $147,800 |
| 2022 | $1,616 | $145,400 | $22,700 | $122,700 |
| 2021 | $1,548 | $140,000 | $14,600 | $125,400 |
| 2020 | $440 | $128,700 | $14,600 | $114,100 |
| 2019 | $372 | $121,900 | $14,600 | $107,300 |
| 2018 | $141 | $109,800 | $14,600 | $95,200 |
| 2017 | $0 | $97,000 | $14,600 | $82,400 |
| 2016 | -- | $93,600 | $14,600 | $79,000 |
| 2014 | -- | $86,700 | $14,600 | $72,100 |
| 2013 | -- | $87,400 | $14,600 | $72,800 |
Agents Affiliated with this Home
-
Timothy Dinius
T
Seller's Agent in 2021
Timothy Dinius
CENTURY 21 Bradley Realty, Inc
(260) 413-6338
1 in this area
47 Total Sales
Map
Source: Indiana Regional MLS
MLS Number: 202119677
APN: 02-12-23-105-001.000-074
- 1002 Pasadena Dr
- 4215 Drury Ln
- 1027 Pasadena Dr
- 820 Pasadena Dr
- 4230 Tacoma Ave
- 901 Prange Dr
- 801 Pasadena Dr
- 4215 Tacoma Ave
- 1150 Lexington Ave
- 4030 Indiana Ave
- 1205 Sheridan Ct
- 4321 Arlington Ave
- 4112 Arlington Ave
- 3933 Arlington Ave
- 1236 W Rudisill Blvd
- 2318 Fairfield Ave
- 601 W Pettit Ave
- 1006 Illsley Dr
- 407 W Branning Ave
- 3630 Indiana Ave
