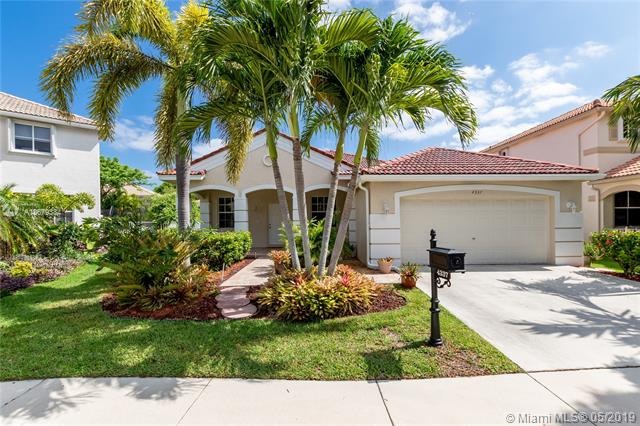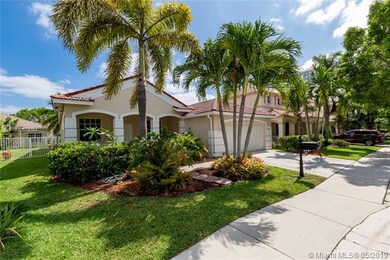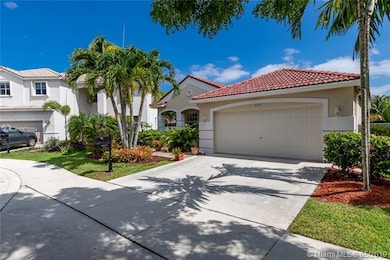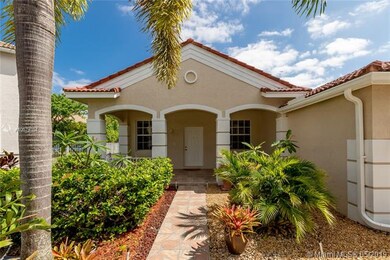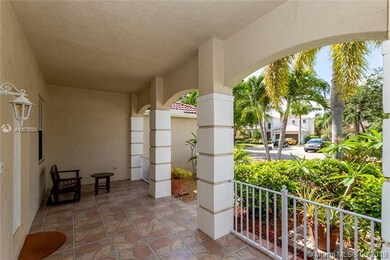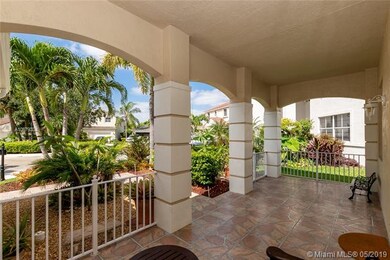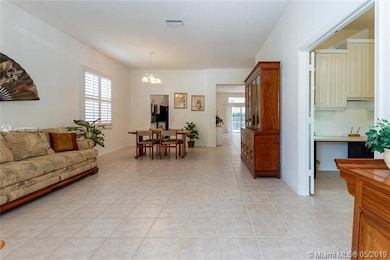
4337 Fox Hollow Weston, FL 33331
The Ridges NeighborhoodHighlights
- Gated Community
- Wood Flooring
- Community Pool
- Everglades Elementary School Rated A
- Garden View
- Breakfast Area or Nook
About This Home
As of June 2022Here's your Opportunity to own this one-story single family home on a quiet cul-de-sac featuring 4 bedrooms, 2.5 baths, centrally located in the highly desirable community of The Ridges in Weston. This home boasts an open floor plan with ceramic tiling throughout the living areas & laminate flooring in the bedrooms. The fourth bedroom was converted into a den/office and easily converts back. No need to worry about storage space in the upgraded kitchen which features 42" cabinets extending into the breakfast area. Plantation shutters beautifully complement the living and dining areas. Also featured are a covered, extended front porch and a large, fully screened and tiled patio. Move in Ready and Absolutely Immaculate! The perfect opportunity to live the renowned Weston Lifestyle!
Last Agent to Sell the Property
Keller Williams Realty SW License #0699299 Listed on: 05/29/2019

Last Buyer's Agent
Jane Wofford
Better Homes & Gdns RE Fla 1st License #3337233
Home Details
Home Type
- Single Family
Est. Annual Taxes
- $4,444
Year Built
- Built in 1998
Lot Details
- 7,117 Sq Ft Lot
- Southeast Facing Home
- Fenced
HOA Fees
- $133 Monthly HOA Fees
Parking
- 2 Car Attached Garage
- Driveway
- Open Parking
Home Design
- Concrete Block And Stucco Construction
Interior Spaces
- 2,116 Sq Ft Home
- 1-Story Property
- Built-In Features
- Single Hung Metal Windows
- Combination Dining and Living Room
- Garden Views
- Security System Owned
Kitchen
- Breakfast Area or Nook
- Self-Cleaning Oven
- Electric Range
- Microwave
- Ice Maker
- Dishwasher
- Disposal
Flooring
- Wood
- Ceramic Tile
Bedrooms and Bathrooms
- 4 Bedrooms
- Separate Shower in Primary Bathroom
Laundry
- Laundry in Utility Room
- Washer
Outdoor Features
- Patio
Schools
- Everglades Elementary School
- Falcon Cove Middle School
- Cypress Bay High School
Utilities
- Central Heating and Cooling System
- Electric Water Heater
Listing and Financial Details
- Assessor Parcel Number 504030048330
Community Details
Overview
- Sectors 8 9 And 10 Plat (,The Ridges Subdivision, Burlington Floorplan
- Mandatory home owners association
- Maintained Community
- The community has rules related to no recreational vehicles or boats, no trucks or trailers
Recreation
- Community Pool
Security
- Gated Community
Ownership History
Purchase Details
Home Financials for this Owner
Home Financials are based on the most recent Mortgage that was taken out on this home.Purchase Details
Home Financials for this Owner
Home Financials are based on the most recent Mortgage that was taken out on this home.Similar Homes in the area
Home Values in the Area
Average Home Value in this Area
Purchase History
| Date | Type | Sale Price | Title Company |
|---|---|---|---|
| Warranty Deed | $520,000 | Lawyers 1St Title | |
| Deed | $181,600 | -- |
Mortgage History
| Date | Status | Loan Amount | Loan Type |
|---|---|---|---|
| Open | $455,625 | VA | |
| Previous Owner | $290,000 | Commercial | |
| Previous Owner | $168,000 | Credit Line Revolving | |
| Previous Owner | $168,000 | Credit Line Revolving | |
| Previous Owner | $150,000 | Unknown | |
| Previous Owner | $98,000 | Credit Line Revolving | |
| Previous Owner | $18,142 | Credit Line Revolving |
Property History
| Date | Event | Price | Change | Sq Ft Price |
|---|---|---|---|---|
| 06/22/2022 06/22/22 | Sold | $752,500 | +0.3% | $356 / Sq Ft |
| 05/03/2022 05/03/22 | For Sale | $749,900 | +44.2% | $354 / Sq Ft |
| 06/28/2019 06/28/19 | Sold | $520,000 | +1.0% | $246 / Sq Ft |
| 05/24/2019 05/24/19 | For Sale | $515,000 | -- | $243 / Sq Ft |
Tax History Compared to Growth
Tax History
| Year | Tax Paid | Tax Assessment Tax Assessment Total Assessment is a certain percentage of the fair market value that is determined by local assessors to be the total taxable value of land and additions on the property. | Land | Improvement |
|---|---|---|---|---|
| 2025 | $12,353 | $683,500 | -- | -- |
| 2024 | $12,011 | $664,240 | -- | -- |
| 2023 | $12,011 | $644,900 | $0 | $0 |
| 2022 | $8,802 | $473,350 | $0 | $0 |
| 2021 | $8,693 | $459,570 | $0 | $0 |
| 2020 | $8,510 | $453,230 | $71,170 | $382,060 |
| 2019 | $4,691 | $226,120 | $0 | $0 |
| 2018 | $4,444 | $221,910 | $0 | $0 |
| 2017 | $4,220 | $217,350 | $0 | $0 |
| 2016 | $4,172 | $212,880 | $0 | $0 |
| 2015 | $4,211 | $211,410 | $0 | $0 |
| 2014 | $4,201 | $209,740 | $0 | $0 |
| 2013 | -- | $310,870 | $71,170 | $239,700 |
Agents Affiliated with this Home
-
Yeefun Lee

Seller's Agent in 2022
Yeefun Lee
RE/MAX
(954) 298-7445
2 in this area
39 Total Sales
-
Shirelle TianVan

Seller Co-Listing Agent in 2022
Shirelle TianVan
RE/MAX
(954) 646-2600
1 in this area
70 Total Sales
-
Obaida Mohl
O
Buyer's Agent in 2022
Obaida Mohl
Canvas Real Estate
(404) 399-8557
1 in this area
5 Total Sales
-
Patrick Simm

Seller's Agent in 2019
Patrick Simm
Keller Williams Realty SW
(754) 219-2987
43 Total Sales
-
Nidia Rosario
N
Seller Co-Listing Agent in 2019
Nidia Rosario
Keller Williams Realty SW
(305) 610-9777
20 Total Sales
-
J
Buyer's Agent in 2019
Jane Wofford
Better Homes & Gdns RE Fla 1st
Map
Source: MIAMI REALTORS® MLS
MLS Number: A10679384
APN: 50-40-30-04-8330
- 4322 Fox Ridge Dr
- 4319 Greenbriar Ln
- 4458 Stone Ridge Way
- 4454 Mahogany Ridge Dr
- 17451 SW 46th St
- 4610 SW 178th Ave
- 3968 Nighthawk Dr
- 4242 Magnolia Ridge Dr
- 3943 Nighthawk Dr
- 4008 Staghorn Ln
- 17801 SW 50th St
- 3945 Heron Ridge Ln
- 4077 Pine Ridge Ln
- 17220 SW 46th St
- 4040 Pine Ridge Ln
- 4491 Foxtail Ln
- 17510 SW 48 St
- 17510 SW 48th St
- 3962 Pinewood Ln
- 4474 Foxtail Ln
