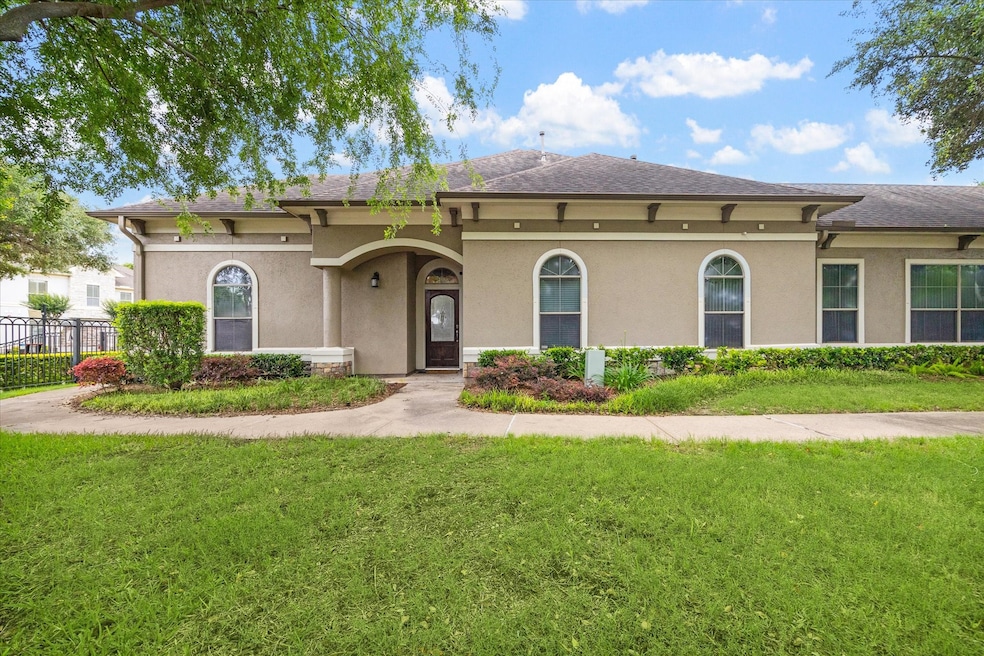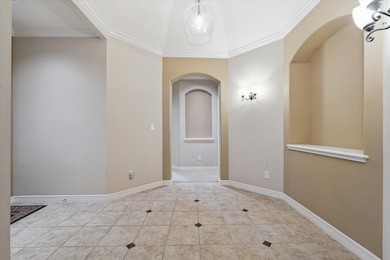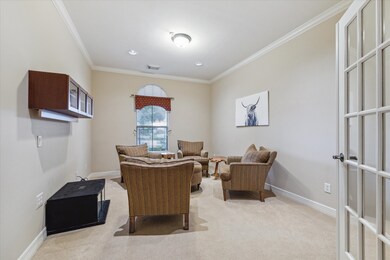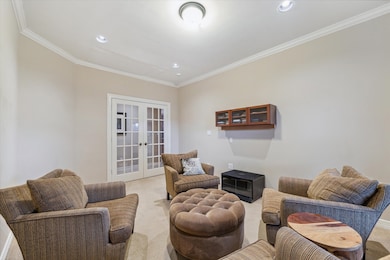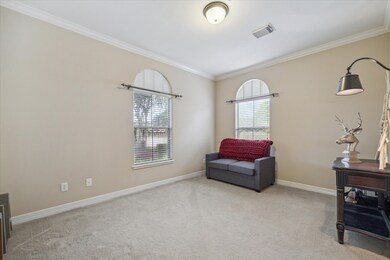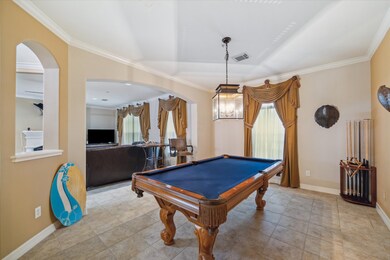
4337 Lake Run Dr Missouri City, TX 77459
Riverstone NeighborhoodEstimated payment $2,990/month
Highlights
- Gated Community
- Deck
- Hydromassage or Jetted Bathtub
- Austin Parkway Elementary School Rated A
- Traditional Architecture
- High Ceiling
About This Home
Located in a prime area is the highly desirable gated Townhome community of MANORS AT RIVERSTONE! Great flexible and open floor plan, this end unit is in the heart of Fort Bend County area. The foyer sets the stage... Exquisite architectural and trim details throughout. Gourmet island kitchen has granite tops, walk in pantry, rich wood cabinetry and a nice adjoining dinning space. Extensive floor tiles. Flexibility allows the game room to be used for Media, enjoy the existing Study with French doors, or use as an elegant living room, possibly convert the existing study to a 3rd bedroom if needed. Relaxing private/fenced patio and 2-Car rear entry garage! Water softener. A great lock and leave suburban jewel in well maintained Townhome complex with no neighbors upstairs! Desirable schools and low 2.4% tax rate. Be surrounded by excellence, nearby amenities, all you can want and need to live your best lifestyle now! Big price reduction to sell!. Call your Realtor for a private showing!
Townhouse Details
Home Type
- Townhome
Est. Annual Taxes
- $8,021
Year Built
- Built in 2004
Lot Details
- 2,646 Sq Ft Lot
- Fenced Yard
HOA Fees
- $295 Monthly HOA Fees
Parking
- 2 Car Attached Garage
- Additional Parking
Home Design
- Traditional Architecture
- Brick Exterior Construction
- Slab Foundation
- Composition Roof
- Stucco
Interior Spaces
- 2,059 Sq Ft Home
- 1-Story Property
- Crown Molding
- High Ceiling
- Ceiling Fan
- Gas Fireplace
- Window Treatments
- Family Room
- Home Office
- Game Room
- Utility Room
- Security Gate
Kitchen
- Breakfast Bar
- Walk-In Pantry
- Electric Oven
- Electric Range
- Microwave
- Dishwasher
- Kitchen Island
- Granite Countertops
- Disposal
Flooring
- Carpet
- Tile
Bedrooms and Bathrooms
- 2 Bedrooms
- 2 Full Bathrooms
- Double Vanity
- Hydromassage or Jetted Bathtub
- Separate Shower
Laundry
- Laundry in Utility Room
- Dryer
- Washer
Eco-Friendly Details
- Energy-Efficient Windows with Low Emissivity
- Energy-Efficient HVAC
- Energy-Efficient Insulation
- Energy-Efficient Thermostat
- Ventilation
Outdoor Features
- Deck
- Patio
Schools
- Austin Parkway Elementary School
- First Colony Middle School
- Elkins High School
Utilities
- Central Heating and Cooling System
- Programmable Thermostat
- Water Softener is Owned
Community Details
Overview
- Association fees include ground maintenance, recreation facilities
- Manors Assoc, First Residentiial Association
- Manors At Riverstone Sec 1 Subdivision
Recreation
- Community Pool
Security
- Controlled Access
- Gated Community
Map
Home Values in the Area
Average Home Value in this Area
Tax History
| Year | Tax Paid | Tax Assessment Tax Assessment Total Assessment is a certain percentage of the fair market value that is determined by local assessors to be the total taxable value of land and additions on the property. | Land | Improvement |
|---|---|---|---|---|
| 2025 | $8,387 | $357,067 | $98,280 | $258,787 |
| 2024 | $8,387 | $350,054 | $98,280 | $251,774 |
| 2023 | $8,021 | $328,567 | $75,600 | $252,967 |
| 2022 | $8,161 | $310,890 | $75,600 | $235,290 |
| 2021 | $7,291 | $266,090 | $75,600 | $190,490 |
| 2020 | $7,359 | $262,650 | $75,600 | $187,050 |
| 2019 | $7,383 | $249,900 | $72,000 | $177,900 |
| 2018 | $7,093 | $242,150 | $72,000 | $170,150 |
| 2017 | $8,052 | $276,290 | $72,000 | $204,290 |
| 2016 | $7,764 | $266,390 | $65,000 | $201,390 |
| 2015 | $5,690 | $254,750 | $65,000 | $189,750 |
| 2014 | $5,549 | $239,890 | $65,000 | $174,890 |
Property History
| Date | Event | Price | Change | Sq Ft Price |
|---|---|---|---|---|
| 08/05/2025 08/05/25 | Price Changed | $375,000 | -5.1% | $182 / Sq Ft |
| 01/14/2025 01/14/25 | Price Changed | $395,000 | -1.3% | $192 / Sq Ft |
| 11/02/2024 11/02/24 | For Sale | $400,000 | 0.0% | $194 / Sq Ft |
| 10/31/2024 10/31/24 | Off Market | -- | -- | -- |
| 08/01/2024 08/01/24 | Price Changed | $400,000 | -11.1% | $194 / Sq Ft |
| 06/02/2024 06/02/24 | Price Changed | $450,000 | -5.3% | $219 / Sq Ft |
| 05/05/2024 05/05/24 | For Sale | $475,000 | -- | $231 / Sq Ft |
Purchase History
| Date | Type | Sale Price | Title Company |
|---|---|---|---|
| Warranty Deed | -- | Capital Title | |
| Vendors Lien | -- | Fidelity National Title | |
| Deed | -- | -- | |
| Vendors Lien | -- | Stewart Title Fort Bend | |
| Deed | -- | -- |
Mortgage History
| Date | Status | Loan Amount | Loan Type |
|---|---|---|---|
| Previous Owner | $172,500 | New Conventional | |
| Previous Owner | $162,000 | Fannie Mae Freddie Mac |
Similar Homes in Missouri City, TX
Source: Houston Association of REALTORS®
MLS Number: 56456416
APN: 4888-01-008-0130-907
- 4306 Roth Dr
- 4212 Stonebridge Dr
- 4319 Stonebrook Ln
- 4324 Serenade Terrace Dr
- 4302 Stonebrook Ln
- 4310 Stonebrook Ln
- 4322 Stonebrook Ln
- 6415 Ivy Falls
- 6319 Misty Creek
- 1802 Sienna Grove Dr
- 10114 Mariner Oaks Dr
- 5023 Bellmead Dr
- 5002 Cedar Spring Dr
- 3615 Double Lake Dr
- 6526 Harbor Mist
- 4422 Roundtree Ln
- 5115 Windshire
- 4902 Bellmead Dr
- 6502 Portuguese Bend Dr
- 5207 Cypress Spring Dr
- 6319 Misty Creek
- 3642 Heritage Colony Dr
- 3759 Heritage Colony Dr
- 3811 Parkside
- 6518 Portuguese Bend Dr
- 4907 Mountain Fork
- 3470 Talia Wood Ct
- 3118 Rimrock Dr
- 3007 Cotter Lake Cir
- 3450 Talia Wood Ct
- 3518 Rolling Green Ln
- 6714 Portuguese Bend Dr
- 2939 Rimrock Dr
- 3803 Breaker Ct
- 6818 Portuguese Bend Dr
- 4919 Cotter Lake Dr
- 6803 Rhodes Ct
- 5022 Moss Run Dr
- 3602 Cobleskill Ct
- 4519 Sterling Heights Ln
