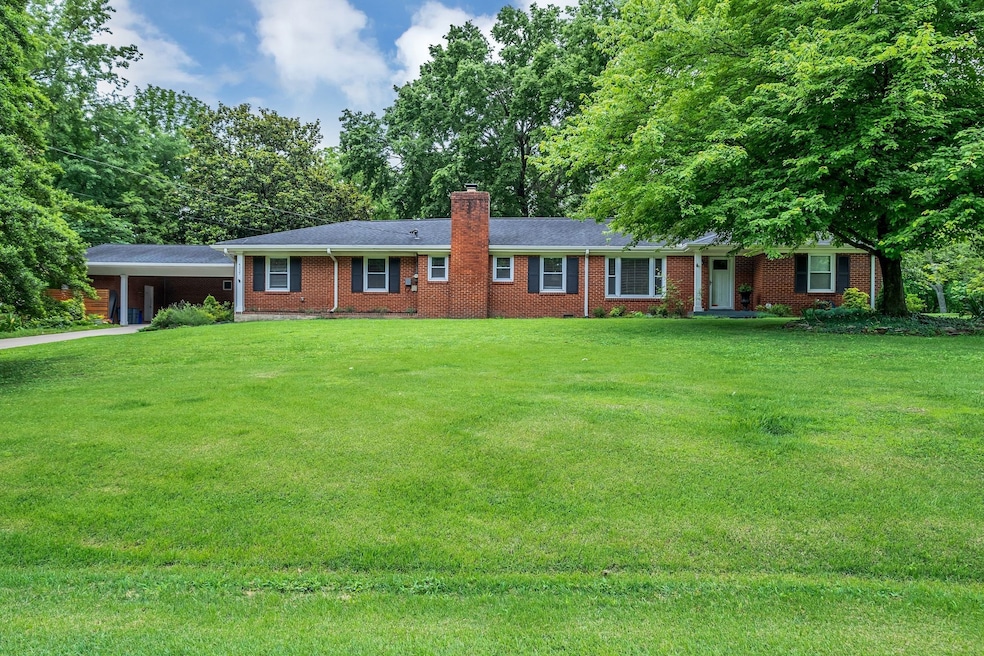
4337 Morriswood Dr Nashville, TN 37204
Estimated payment $8,060/month
Highlights
- No HOA
- Porch
- Cooling Available
- Percy Priest Elementary School Rated A-
- In-Law or Guest Suite
- Patio
About This Home
Nestled in the highly desirable Oak Hill neighborhood, 4337 Morriswood Drive offers a rare opportunity for one-level living on a sprawling 1.35-acre lot. This beautifully maintained 5 Bedroom 4 Bath ranch-style home boasts an ideal layout with a true mother-in-law suite, providing privacy and flexibility for multigenerational living or guests. MIL suite includes its own bedroom, bathroom, living room, kitchen, and separate screened in porch. Conveniently located just minutes from Green Hills, Brentwood, and Downtown Nashville, this Oak Hill gem combines privacy, charm, and accessibility—a true rare find in today’s market. Whether you're looking for a place to call home or the opportunity to build a future home on a big lot, this property could be yours. Thanks for your interest and we look forward to the opportunity to work together.
Home Details
Home Type
- Single Family
Est. Annual Taxes
- $6,217
Year Built
- Built in 1955
Lot Details
- 1.35 Acre Lot
- Lot Dimensions are 172 x 336
Home Design
- Brick Exterior Construction
- Shingle Roof
Interior Spaces
- 3,970 Sq Ft Home
- Property has 1 Level
- Ceiling Fan
- Wood Burning Fireplace
- Storage
- Tile Flooring
- Crawl Space
Kitchen
- Oven or Range
- Dishwasher
- Disposal
Bedrooms and Bathrooms
- 5 Main Level Bedrooms
- In-Law or Guest Suite
- 4 Full Bathrooms
Parking
- 3 Parking Spaces
- 3 Carport Spaces
Outdoor Features
- Patio
- Porch
Schools
- Percy Priest Elementary School
- John Trotwood Moore Middle School
- Hillsboro Comp High School
Utilities
- Cooling Available
- Central Heating
Community Details
- No Home Owners Association
- Southmeade Subdivision
Listing and Financial Details
- Assessor Parcel Number 13211002400
Map
Home Values in the Area
Average Home Value in this Area
Tax History
| Year | Tax Paid | Tax Assessment Tax Assessment Total Assessment is a certain percentage of the fair market value that is determined by local assessors to be the total taxable value of land and additions on the property. | Land | Improvement |
|---|---|---|---|---|
| 2024 | $6,217 | $212,775 | $75,000 | $137,775 |
| 2023 | $6,217 | $212,775 | $75,000 | $137,775 |
| 2022 | $6,217 | $212,775 | $75,000 | $137,775 |
| 2021 | $6,283 | $212,775 | $75,000 | $137,775 |
| 2020 | $6,299 | $166,275 | $69,300 | $96,975 |
| 2019 | $4,581 | $166,275 | $69,300 | $96,975 |
| 2018 | $4,581 | $166,275 | $69,300 | $96,975 |
| 2017 | $4,581 | $166,275 | $69,300 | $96,975 |
| 2016 | $2,983 | $76,025 | $44,300 | $31,725 |
| 2015 | $2,983 | $76,025 | $44,300 | $31,725 |
| 2014 | $2,983 | $76,025 | $44,300 | $31,725 |
Property History
| Date | Event | Price | Change | Sq Ft Price |
|---|---|---|---|---|
| 07/21/2025 07/21/25 | Pending | -- | -- | -- |
| 06/27/2025 06/27/25 | For Sale | $1,395,000 | -- | $351 / Sq Ft |
Purchase History
| Date | Type | Sale Price | Title Company |
|---|---|---|---|
| Quit Claim Deed | -- | None Listed On Document | |
| Interfamily Deed Transfer | -- | None Available |
Mortgage History
| Date | Status | Loan Amount | Loan Type |
|---|---|---|---|
| Previous Owner | $50,000 | No Value Available |
Similar Homes in Nashville, TN
Source: Realtracs
MLS Number: 2924581
APN: 132-11-0-024
- 4340 Morriswood Dr
- 4417 Prescott Rd
- 4420 Franklin Pike
- 716 Elysian Fields Rd
- 745 Elysian Fields Rd
- 766 Peach Orchard Dr
- 1004 Sycamore Estate
- 1061 Sycamore Estate
- 1106 Noble Loop Unit 1
- 623 Dunston Dr
- 423 Lynn Ct
- 4415 Curtiswood Cir
- 612 Dunston Dr
- 407 Lynn Dr
- 4704 Richmar Ct
- 691 Harding Place
- 717 Lambert Dr
- 513 Richmar Dr
- 529 Drake Ave
- 4807 Timberhill Dr Unit A






