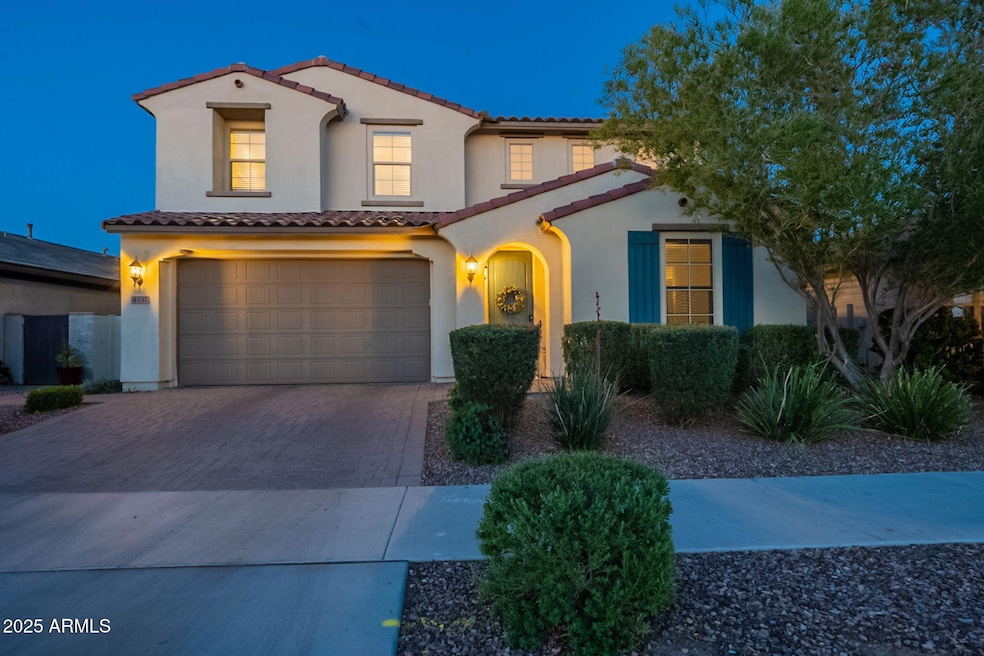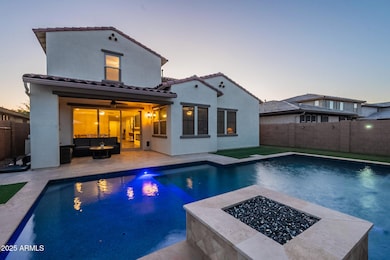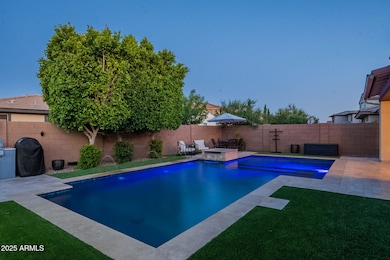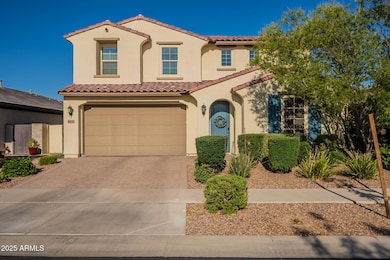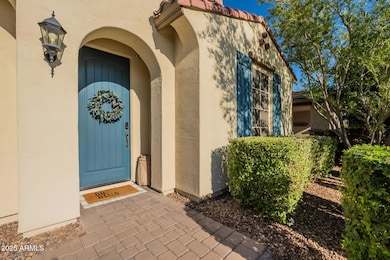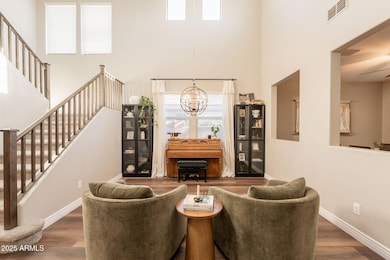
4337 S Helix Mesa, AZ 85212
Eastmark NeighborhoodHighlights
- Fitness Center
- Play Pool
- Community Lake
- Desert Ridge Jr. High School Rated A-
- Two Primary Bathrooms
- Vaulted Ceiling
About This Home
As of July 2025Immaculately maintained 5 bed, 3.5 bath, 3,545 sq ft home in the highly sought-after Eastmark community. Ideally located just steps from a charming park and playground, this expansive home offers the perfect blend of style, space, and community.
This stunning two-story residence features soaring ceilings, spacious living areas, and a floor-to-ceiling multi-slider that opens to a resort-style backyard - perfect for seamless indoor/outdoor living.
The open-concept kitchen features a large island, walk-in pantry, and abundant cabinetry - ideal for both everyday function and effortless entertaining. The primary suite is a peaceful retreat with dual walk-in closets, his-and-hers vanities, a large soaking tub, and a walk-in shower.
Step outside to your private oasis, featuring a saltwater Pebble Tec pool with built-in fire feature, a fully equipped outdoor BBQ area, covered patio with ceiling fan and retractable sunshades, low maintenance synthetic turf, and travertine hardscaping.
Upstairs, a spacious loft serves as the perfect second family room, offering flexibility for a playroom, media space, or casual hangout area. An additional primary suite/mother-in-law suite includes a private bathroom and walk-in closet - ideal for guests or multi-generational living. All bedrooms throughout the home are generously sized, providing comfort and space for everyone.
A downstairs office/den offers a separate space for working from home, home education, or tackling creative projects. Additional features include a 3-car tandem garage, and a paver driveway enhanced curb appeal.
Tucked away in one of Eastmark's most desirable pockets, you'll enjoy access to dozens of community amenities including a resort-style pool, splash pads, a variety of playgrounds, volleyball and basketball courts, a community center, game room, and even a live concert pavilion - all conveniently located for endless enjoyment!
Home Details
Home Type
- Single Family
Est. Annual Taxes
- $3,526
Year Built
- Built in 2018
Lot Details
- 7,049 Sq Ft Lot
- Desert faces the front of the property
- Block Wall Fence
- Artificial Turf
- Sprinklers on Timer
HOA Fees
- $125 Monthly HOA Fees
Parking
- 3 Car Direct Access Garage
- 2 Open Parking Spaces
- Tandem Garage
Home Design
- Spanish Architecture
- Wood Frame Construction
- Composition Roof
- Stucco
Interior Spaces
- 3,545 Sq Ft Home
- 2-Story Property
- Vaulted Ceiling
- Ceiling Fan
- Double Pane Windows
- Living Room with Fireplace
Kitchen
- Gas Cooktop
- Built-In Microwave
- Kitchen Island
Flooring
- Carpet
- Tile
- Vinyl
Bedrooms and Bathrooms
- 5 Bedrooms
- Primary Bedroom on Main
- Two Primary Bathrooms
- Primary Bathroom is a Full Bathroom
- 3.5 Bathrooms
- Dual Vanity Sinks in Primary Bathroom
- Bathtub With Separate Shower Stall
Pool
- Play Pool
- Fence Around Pool
- Pool Pump
Outdoor Features
- Covered Patio or Porch
- Fire Pit
- Built-In Barbecue
Location
- Property is near a bus stop
Schools
- Canyon Rim Elementary School
- Desert Ridge Jr. High Middle School
- Desert Ridge High School
Utilities
- Central Air
- Heating System Uses Natural Gas
- High Speed Internet
- Cable TV Available
Listing and Financial Details
- Tax Lot 29
- Assessor Parcel Number 314-10-690
Community Details
Overview
- Association fees include ground maintenance, street maintenance
- Eastmark Residential Association, Phone Number (480) 909-4555
- Built by Taylor Morrison
- Eastmark Development Unit 6 South Parcels 6 1 And Subdivision
- Community Lake
Recreation
- Tennis Courts
- Community Playground
- Fitness Center
- Heated Community Pool
- Community Spa
- Bike Trail
Ownership History
Purchase Details
Home Financials for this Owner
Home Financials are based on the most recent Mortgage that was taken out on this home.Purchase Details
Home Financials for this Owner
Home Financials are based on the most recent Mortgage that was taken out on this home.Purchase Details
Home Financials for this Owner
Home Financials are based on the most recent Mortgage that was taken out on this home.Purchase Details
Home Financials for this Owner
Home Financials are based on the most recent Mortgage that was taken out on this home.Purchase Details
Home Financials for this Owner
Home Financials are based on the most recent Mortgage that was taken out on this home.Similar Homes in Mesa, AZ
Home Values in the Area
Average Home Value in this Area
Purchase History
| Date | Type | Sale Price | Title Company |
|---|---|---|---|
| Warranty Deed | $850,000 | Stewart Title & Trust Of Phoen | |
| Warranty Deed | $770,000 | First American Title Ins Co | |
| Warranty Deed | $733,000 | First American Title Ins Co | |
| Warranty Deed | $570,000 | Old Republic Title Agency | |
| Special Warranty Deed | $395,487 | First American Title Ins Co |
Mortgage History
| Date | Status | Loan Amount | Loan Type |
|---|---|---|---|
| Open | $497,000 | New Conventional | |
| Previous Owner | $616,000 | New Conventional | |
| Previous Owner | $504,900 | New Conventional | |
| Previous Owner | $381,500 | New Conventional | |
| Previous Owner | $375,487 | New Conventional |
Property History
| Date | Event | Price | Change | Sq Ft Price |
|---|---|---|---|---|
| 07/24/2025 07/24/25 | Sold | $850,000 | +0.1% | $240 / Sq Ft |
| 06/23/2025 06/23/25 | Pending | -- | -- | -- |
| 06/11/2025 06/11/25 | Price Changed | $849,000 | -0.1% | $239 / Sq Ft |
| 04/24/2025 04/24/25 | For Sale | $850,000 | +10.4% | $240 / Sq Ft |
| 12/03/2021 12/03/21 | Sold | $770,000 | -1.3% | $217 / Sq Ft |
| 11/13/2021 11/13/21 | Pending | -- | -- | -- |
| 11/03/2021 11/03/21 | For Sale | $779,900 | 0.0% | $220 / Sq Ft |
| 10/28/2021 10/28/21 | Pending | -- | -- | -- |
| 10/26/2021 10/26/21 | For Sale | $779,900 | +36.8% | $220 / Sq Ft |
| 11/06/2020 11/06/20 | Sold | $570,000 | +3.7% | $161 / Sq Ft |
| 10/10/2020 10/10/20 | Pending | -- | -- | -- |
| 10/09/2020 10/09/20 | For Sale | $549,900 | -- | $155 / Sq Ft |
Tax History Compared to Growth
Tax History
| Year | Tax Paid | Tax Assessment Tax Assessment Total Assessment is a certain percentage of the fair market value that is determined by local assessors to be the total taxable value of land and additions on the property. | Land | Improvement |
|---|---|---|---|---|
| 2025 | $3,526 | $33,582 | -- | -- |
| 2024 | $3,912 | $31,983 | -- | -- |
| 2023 | $3,912 | $54,400 | $10,880 | $43,520 |
| 2022 | $3,792 | $41,020 | $8,200 | $32,820 |
| 2021 | $3,933 | $37,470 | $7,490 | $29,980 |
| 2020 | $3,832 | $37,060 | $7,410 | $29,650 |
| 2019 | $801 | $6,600 | $6,600 | $0 |
Agents Affiliated with this Home
-
John Fagundes

Seller's Agent in 2025
John Fagundes
AZREAPM
(602) 320-0406
1 in this area
241 Total Sales
-
Kimberly Stutting

Buyer's Agent in 2025
Kimberly Stutting
DeLex Realty
(480) 296-9504
1 in this area
36 Total Sales
-
Derek Dickson
D
Seller's Agent in 2021
Derek Dickson
OfferPad Brokerage, LLC
-
Dan & Debbie Moon

Buyer's Agent in 2021
Dan & Debbie Moon
Good Oak Real Estate
(480) 216-1903
5 in this area
92 Total Sales
-
Elma Bunce

Seller's Agent in 2020
Elma Bunce
Choice One Properties
(480) 630-5247
1 in this area
15 Total Sales
-
Stewart Keene

Buyer's Agent in 2020
Stewart Keene
RE/MAX
(480) 220-7491
1 in this area
18 Total Sales
Map
Source: Arizona Regional Multiple Listing Service (ARMLS)
MLS Number: 6856637
APN: 314-10-690
- 4346 S Synapse Dr
- 10438 E Corbin Ave
- 10425 E Corbin Ave
- 10557 E Sebring Ave
- 10331 E Wavelength Ave
- 10650 E Palladium Dr
- 10309 E Supernova Dr
- 10523 E Simone Ave
- 4564 S Centric Way
- 10205 E Seismic Ave
- 10702 E Sheffield Dr
- 10742 E Simone Ave
- 10510 E Sheffield Dr
- 10737 E Simone Ave
- 10515 E Sheffield Dr
- 10165 E Gamma Ave
- 4614 S Euler Ln
- 10901 E Shepperd Ave
- 4455 S Matter
- 10315 E Palladium Dr
