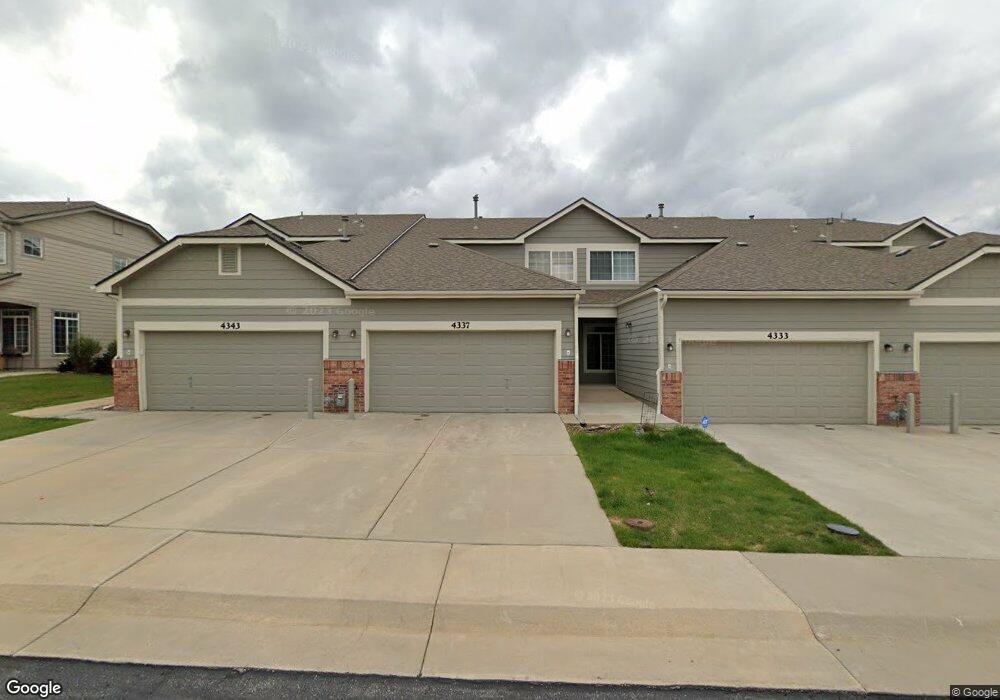4337 S Jebel Ln Centennial, CO 80015
Willow Trace NeighborhoodEstimated Value: $373,000 - $393,000
2
Beds
3
Baths
1,373
Sq Ft
$279/Sq Ft
Est. Value
About This Home
This home is located at 4337 S Jebel Ln, Centennial, CO 80015 and is currently estimated at $382,851, approximately $278 per square foot. 4337 S Jebel Ln is a home located in Arapahoe County with nearby schools including Aspen Crossing Elementary School, Sky Vista Middle School, and Eaglecrest High School.
Ownership History
Date
Name
Owned For
Owner Type
Purchase Details
Closed on
Feb 18, 2022
Sold by
Anton Weissenberg
Bought by
Linn Christina and Linn Ferris
Current Estimated Value
Home Financials for this Owner
Home Financials are based on the most recent Mortgage that was taken out on this home.
Original Mortgage
$107,000
Outstanding Balance
$98,787
Interest Rate
3.55%
Mortgage Type
New Conventional
Estimated Equity
$284,064
Purchase Details
Closed on
Jul 17, 2020
Sold by
Finley Melissa K
Bought by
Weissenberg Anton and Barham Jessie
Home Financials for this Owner
Home Financials are based on the most recent Mortgage that was taken out on this home.
Original Mortgage
$306,348
Interest Rate
3.1%
Mortgage Type
FHA
Purchase Details
Closed on
Jan 14, 2011
Sold by
Clements Sandra L
Bought by
Finley Melissa K
Home Financials for this Owner
Home Financials are based on the most recent Mortgage that was taken out on this home.
Original Mortgage
$134,330
Interest Rate
4.62%
Mortgage Type
FHA
Purchase Details
Closed on
Feb 14, 2007
Sold by
Riggs Sandra L
Bought by
Clements Sandra L
Home Financials for this Owner
Home Financials are based on the most recent Mortgage that was taken out on this home.
Original Mortgage
$190,500
Interest Rate
6.17%
Mortgage Type
Purchase Money Mortgage
Purchase Details
Closed on
Jan 7, 2004
Sold by
D R Horton Inc Denver
Bought by
Riggs Sandra L
Home Financials for this Owner
Home Financials are based on the most recent Mortgage that was taken out on this home.
Original Mortgage
$147,356
Interest Rate
5.25%
Mortgage Type
Purchase Money Mortgage
Create a Home Valuation Report for This Property
The Home Valuation Report is an in-depth analysis detailing your home's value as well as a comparison with similar homes in the area
Home Values in the Area
Average Home Value in this Area
Purchase History
| Date | Buyer | Sale Price | Title Company |
|---|---|---|---|
| Linn Christina | $405,000 | Heritage Title | |
| Linn Christina | $405,000 | Heritage Title | |
| Weissenberg Anton | $312,000 | Land Title Guarantee Co | |
| Finley Melissa K | $140,000 | Land Title Guarantee Company | |
| Clements Sandra L | -- | Mdt | |
| Riggs Sandra L | $184,196 | -- |
Source: Public Records
Mortgage History
| Date | Status | Borrower | Loan Amount |
|---|---|---|---|
| Open | Linn Christina | $107,000 | |
| Closed | Linn Christina | $107,000 | |
| Previous Owner | Weissenberg Anton | $306,348 | |
| Previous Owner | Finley Melissa K | $134,330 | |
| Previous Owner | Clements Sandra L | $190,500 | |
| Previous Owner | Riggs Sandra L | $147,356 | |
| Closed | Riggs Sandra L | $36,839 |
Source: Public Records
Tax History Compared to Growth
Tax History
| Year | Tax Paid | Tax Assessment Tax Assessment Total Assessment is a certain percentage of the fair market value that is determined by local assessors to be the total taxable value of land and additions on the property. | Land | Improvement |
|---|---|---|---|---|
| 2025 | $3,397 | $25,794 | -- | -- |
| 2024 | $3,109 | $24,442 | -- | -- |
| 2023 | $3,109 | $24,442 | $0 | $0 |
| 2022 | $3,016 | $22,275 | $0 | $0 |
| 2021 | $3,046 | $22,275 | $0 | $0 |
| 2020 | $3,052 | $22,151 | $0 | $0 |
| 2019 | $2,992 | $22,151 | $0 | $0 |
| 2018 | $2,422 | $16,445 | $0 | $0 |
| 2017 | $2,366 | $16,445 | $0 | $0 |
| 2016 | $2,140 | $14,288 | $0 | $0 |
| 2015 | $2,086 | $14,288 | $0 | $0 |
| 2014 | -- | $11,375 | $0 | $0 |
| 2013 | -- | $12,380 | $0 | $0 |
Source: Public Records
Map
Nearby Homes
- 4216 S Ireland Ct
- 4240 S Ireland St
- 4483 S Himalaya Cir
- 4522 S Jebel Way
- 4280 S Killarney St
- 4304 S Genoa Ct
- 4132 S Jebel Way
- 4363 S Genoa Ct
- 20656 E Oxford Place
- 4083 S Kirk Way
- 19872 E Stanford Ave
- 19905 E Stanford Dr
- 19562 E Sunset Cir
- 19707 E Princeton Place
- 20551 E Union Ave
- 20431 E Union Cir
- 4651 S Malaya Ct
- 4656 S Malaya Ct
- 19466 E Purdue Place
- 20404 E Layton Ave
- 4333 S Jebel Ln
- 4343 S Jebel Ln
- 4323 S Jebel Ln
- 4353 S Jebel Ln
- 4119 S Jebel Ln
- 4356 S Himalaya Cir
- 4363 S Jebel Ln
- 20362 E Quincy Place
- 20353 E Quincy Dr
- 4372 S Himalaya Cir
- 20363 E Quincy Dr
- 20341 E Quincy Place
- 4373 S Jebel Ln
- 20372 E Quincy Place
- 20351 E Quincy Place
- 20373 E Quincy Dr
- 4362 S Himalaya Cir
- 20382 E Quincy Place
- 4377 S Jebel Ln
- 20361 E Quincy Place
