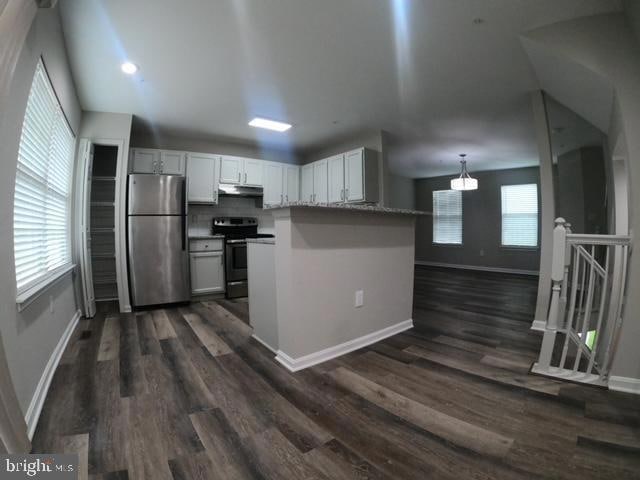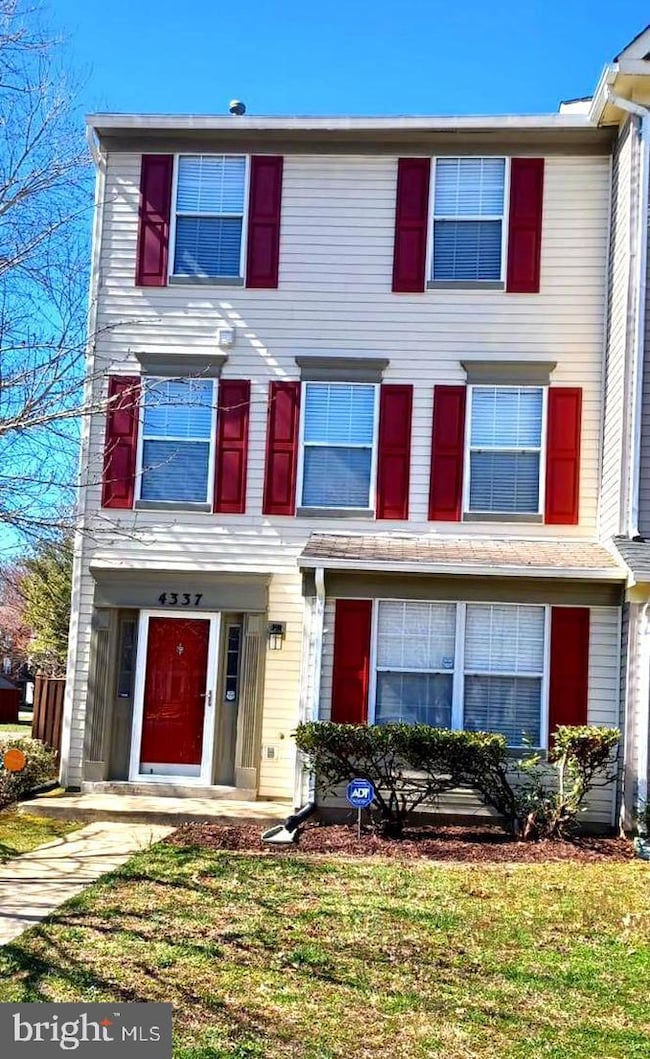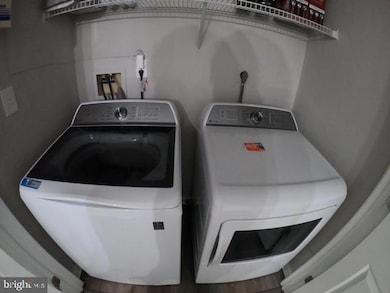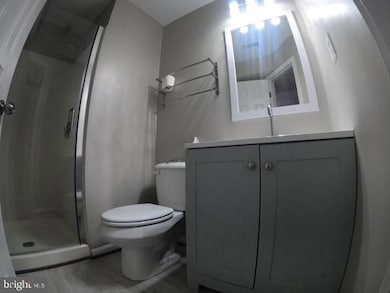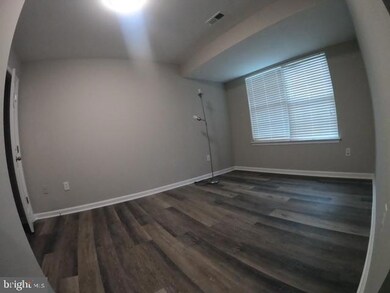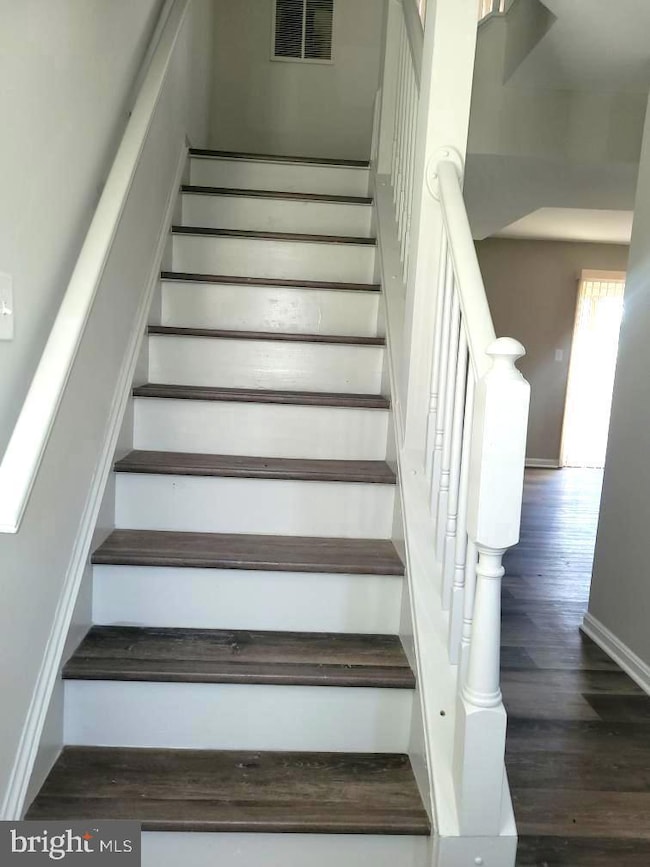4337 Stockport Way Upper Marlboro, MD 20772
About This Home
Welcome to your new home in Greater Upper Marlboro! This charming three-story townhouse offers a perfect blend of comfort and functionality with four spacious bedrooms and two and a half bathrooms, ideal for families or those needing extra space.
Key features include a well-maintained exterior with attractive red shutters that enhance curb appeal, ample natural light, and a private outdoor space for your enjoyment. The convenience of in-unit laundry with a washer and dryer adds to the practicality of this lovely home. Residents can also take advantage of the community pool, perfect for relaxing during warm days.
Dedicated parking is available for your convenience, and central heating and cooling ensure year-round comfort. Located just minutes from DC, Annapolis and Baltimore, this townhouse combines comfort with plenty to enjoy. Don’t miss out on this fantastic opportunity—schedule a viewing today!
Townhouse Details
Home Type
- Townhome
Est. Annual Taxes
- $4,685
Year Built
- Built in 1993
Lot Details
- 2,400 Sq Ft Lot
Home Design
- Slab Foundation
- Frame Construction
- Concrete Perimeter Foundation
Interior Spaces
- Property has 3 Levels
Bedrooms and Bathrooms
- 4 Main Level Bedrooms
Laundry
- Dryer
- Washer
Parking
- 2 Open Parking Spaces
- 2 Parking Spaces
- Free Parking
- Parking Lot
- 2 Assigned Parking Spaces
Utilities
- Central Heating and Cooling System
- Cooling System Utilizes Natural Gas
- Electric Water Heater
Listing and Financial Details
- Residential Lease
- Security Deposit $2,800
- Rent includes parking
- 12-Month Min and 36-Month Max Lease Term
- Available 6/24/25
- Assessor Parcel Number 17151721018
Community Details
Overview
- Kings Grant Subdivision
Recreation
- Community Pool
Pet Policy
- No Pets Allowed
Map
Source: Bright MLS
MLS Number: MDPG2156168
APN: 15-1721018
- 4344 Stockport Way
- 4639 Penzance Place
- 4308 Thames Ct
- 13568 Lord Sterling Place
- 4407 Lieutenant Lansdale Place
- 4417 Lieutenant Lansdale Place
- 13843 Lord Fairfax Place
- 13712 Captain Marbury Ln
- 4468 Lord Loudoun Ct
- 4466 Lord Loudoun Ct
- 4910 King Patrick Way Unit 201
- 4512 Myles Ct
- 4514 Myles Ct
- 13805 King Gregory Way
- 13815 Amberfield Ct
- 4806 Amberfield Way
- 14005 Barenton Dr
- 12703 Payan St
- 5002 Tideworth Terrace
- 13900 Farnsworth Ln Unit 4202
