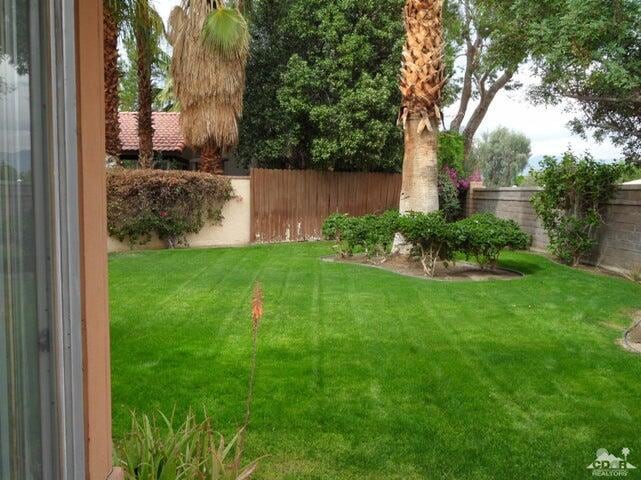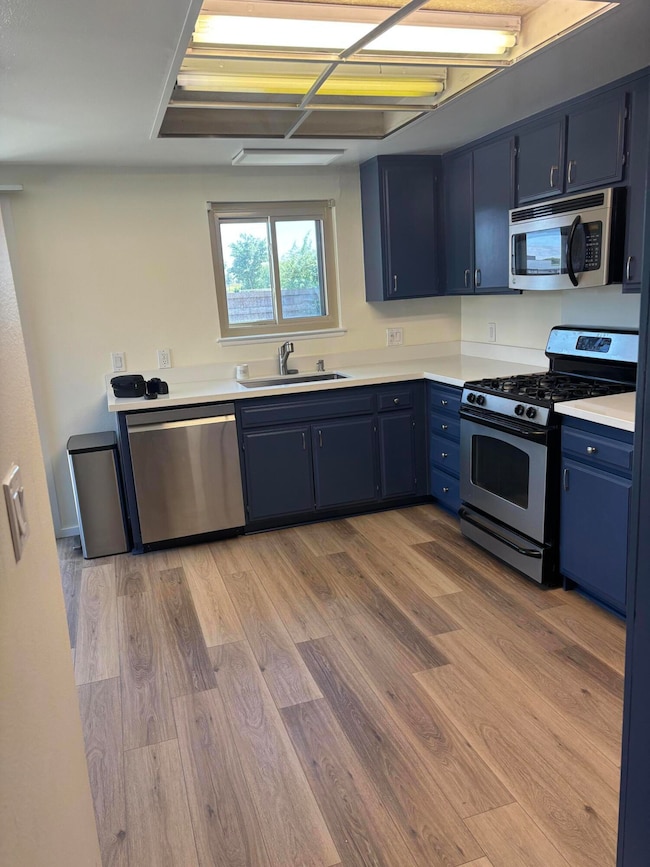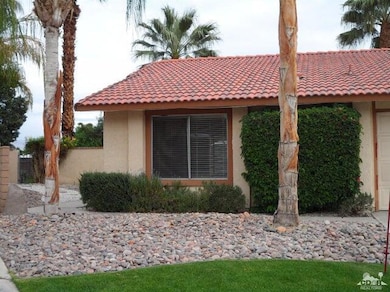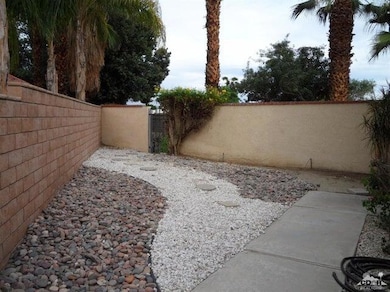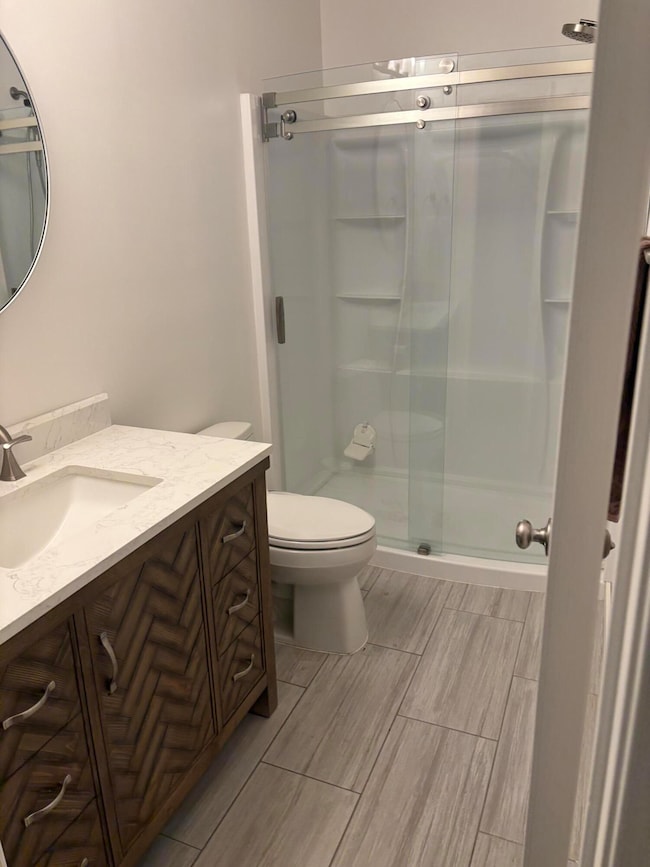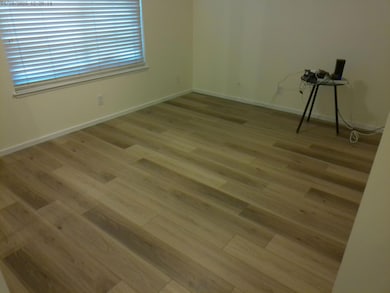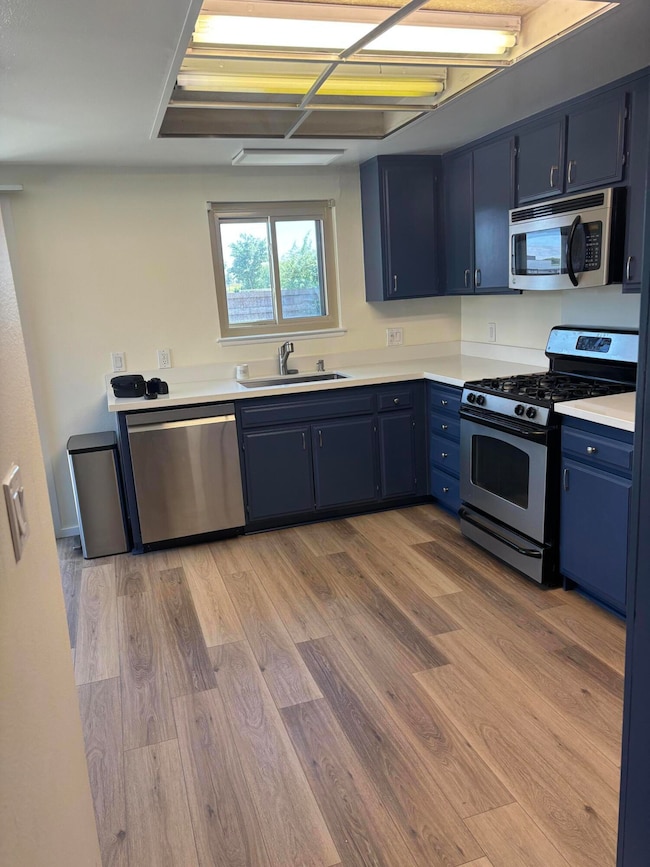43370 Stony Hill Ct Unit B Palm Desert, CA 92260
Highlights
- Mountain View
- Private Lot
- Quartz Countertops
- Palm Desert High School Rated A
- Ranch Style House
- 3-minute walk to Magnesia Falls City Park
About This Home
A Condominium with a single family atmosphere. PETS WILL BE CONSIDEREDSingle story, 2 car garage , with spacious rear yard. Kitchen and bathrooms have been renovated with New flooring, quartz counter tops and fixtures,A/C less tan 2yrs old (high efficient) and Solar electric power (FLAT MTHLY RATE $125,00 SAVE HUNDREDS ON ELECT. BILL), dual pane windows.2/2 in very popular neighborhood called the Vineyards. Located Portola & Rutledge so Lincoln Elementary, the Middle school, College of the Desert and the Civic Center Park are all very close. This patio home is attached to the home next door at the garages (not the living area). Kitchen has stainless steel appliances and good views of the back yard. Flooring throughout the home is vinyl plank (new). Bedrooms are on opposite sides of the house. Laundry area is near kitchen. Best feature of all is the large, beautifully landscaped enclosed back yard.Two car garage one side has been converted for storage, shop or art room.
Condo Details
Home Type
- Condominium
Est. Annual Taxes
- $3,366
Year Built
- Built in 1980
Lot Details
- Cul-De-Sac
- North Facing Home
- Block Wall Fence
- Irregular Lot
- Sprinklers on Timer
HOA Fees
- $50 Monthly HOA Fees
Home Design
- Ranch Style House
- Slab Foundation
- Tile Roof
- Stucco Exterior
Interior Spaces
- 1,028 Sq Ft Home
- Ceiling Fan
- Drapes & Rods
- Sliding Doors
- Mountain Views
- Security Lights
- 220 Volts In Laundry
Kitchen
- Breakfast Room
- Gas Oven
- Electric Cooktop
- Range Hood
- Microwave
- Dishwasher
- Quartz Countertops
- Disposal
Flooring
- Tile
- Vinyl
Bedrooms and Bathrooms
- 2 Bedrooms
- 2 Full Bathrooms
Parking
- 2 Car Attached Garage
- Driveway
Schools
- Lincoln Elementary School
- Palm Desert High School
Utilities
- Forced Air Heating and Cooling System
- Heating System Uses Natural Gas
- Property is located within a water district
- Gas Water Heater
- Cable TV Available
Additional Features
- Energy-Efficient Construction
- Concrete Porch or Patio
- Ground Level
Listing and Financial Details
- Security Deposit $2,500
- Tenant pays for cable TV, gas, electricity
- The owner pays for gardener
- 1-Month Minimum Lease Term
- Month-to-Month Lease Term
- Negotiable Lease Term
- Assessor Parcel Number 622171004
Community Details
Overview
- Vineyards Subdivision
Pet Policy
- Pets Allowed
- Pet Restriction
- Pet Deposit $500
Map
Source: Greater Palm Springs Multiple Listing Service
MLS Number: 219128575
APN: 622-171-004
- 43344 Mondavi Ct Unit A
- 74015 Aster Dr
- 74069 Velardo Dr
- 73828 Krug Ave
- 43349 Martini Ct Unit B
- 43760 Buena Cir
- 73793 Krug Ave
- 74277 Myrsine Ave
- 74216 Myrsine Ave
- 73760 Rancho Rd
- 297 Castellana E
- 97 Camino Arroyo S
- 129 Camino Arroyo S
- 73965 Santa Rosa Way
- 74361 Erin St
- 74250 Goleta Ave
- 42627 Granite Place
- 73966 Zircon Cir W
- 265 Calle Del Verano
- 159 Camino Arroyo S
