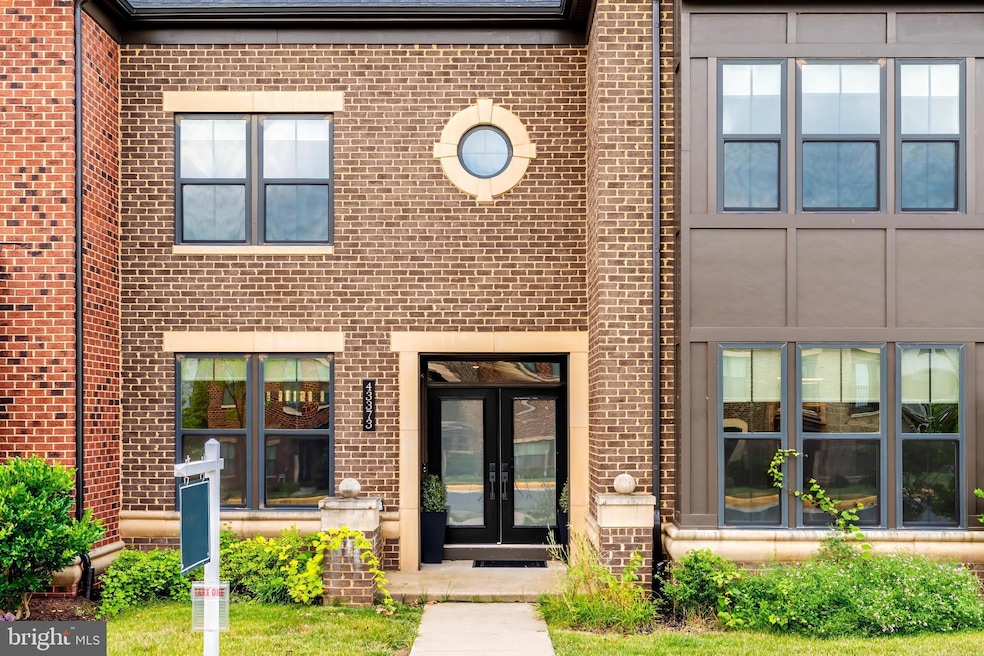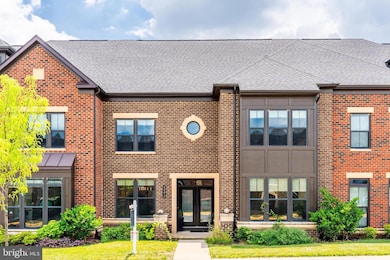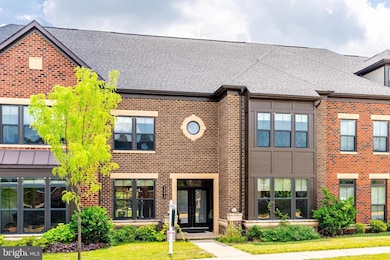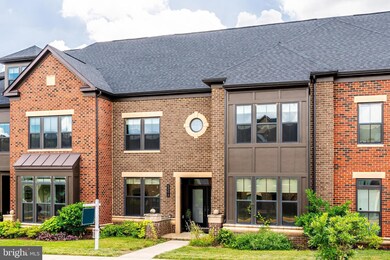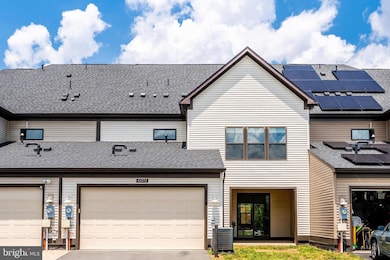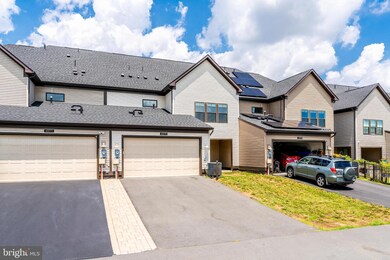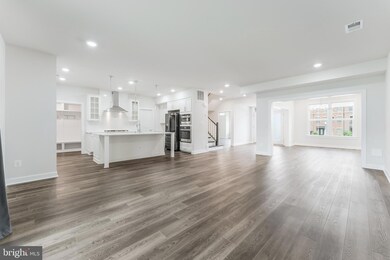
43373 Dewey Square Ashburn, VA 20148
Estimated payment $5,872/month
Highlights
- Community Pool
- 2 Car Attached Garage
- Forced Air Heating and Cooling System
- Moorefield Station Elementary School Rated A
- Tankless Water Heater
- 4-minute walk to Evermoore Park
About This Home
Located in sought after metro community of Westmoore. Rare opportunity to own a Reston model featuring main level bedroom and full bathroom. A tailored brick exterior featuring double front doors, 2-car garage, and a rear enclosed patio are only some of the fine features that make this home so appealing. Rich classic flooring welcomes warmth from the large windows ushering left to your spacious dining room where natural light illuminates the room perfectly. Enjoy luxury living in this large living room, gorgeous gourmet kitchen with custom large island, double wall ovens, a panty, SS appliances and an abundant shaker style cabinetry. Need a main level bedroom/office, look no further, this room is perfect and situated next to the full bathroom. The upper level primary owner's suite boasts two large custom closets, luxurious en-suite bath with dual vanities, frameless glass shower, soaking tub and spa toned tile. Down the hall, two additional bright and cheerful bedrooms, en-suite bathrooms, complete with ample closet space. Located near the Ashburn metro, shopping, schools and convenient access to Route 267. Amenities include community pool, trails, dog park, fitness center and much more.
Townhouse Details
Home Type
- Townhome
Est. Annual Taxes
- $7,532
Year Built
- Built in 2020
Lot Details
- 3,920 Sq Ft Lot
HOA Fees
- $165 Monthly HOA Fees
Parking
- 2 Car Attached Garage
- Rear-Facing Garage
Home Design
- Slab Foundation
- Tile Roof
- Masonry
Interior Spaces
- 3,191 Sq Ft Home
- Property has 2 Levels
Kitchen
- Cooktop
- Built-In Microwave
- Dishwasher
Bedrooms and Bathrooms
Laundry
- Laundry on upper level
- Electric Dryer
- Washer
Schools
- Moorefield Station Elementary School
- Stone Hill Middle School
- Rock Ridge High School
Utilities
- Forced Air Heating and Cooling System
- Tankless Water Heater
- Natural Gas Water Heater
Listing and Financial Details
- Tax Lot 119
- Assessor Parcel Number 121487276000
Community Details
Overview
- Westmoore At Moorefield Subdivision
Recreation
- Community Pool
Pet Policy
- Pets allowed on a case-by-case basis
- Pet Size Limit
Map
Home Values in the Area
Average Home Value in this Area
Tax History
| Year | Tax Paid | Tax Assessment Tax Assessment Total Assessment is a certain percentage of the fair market value that is determined by local assessors to be the total taxable value of land and additions on the property. | Land | Improvement |
|---|---|---|---|---|
| 2024 | $9,273 | $870,740 | $270,000 | $600,740 |
| 2023 | $7,201 | $823,010 | $270,000 | $553,010 |
| 2022 | $7,523 | $845,320 | $260,000 | $585,320 |
| 2021 | $7,495 | $764,760 | $260,000 | $504,760 |
| 2020 | $2,691 | $750,430 | $260,000 | $490,430 |
| 2019 | $2,717 | $260,000 | $260,000 | $0 |
| 2018 | $2,604 | $240,000 | $240,000 | $0 |
| 2017 | $2,700 | $240,000 | $240,000 | $0 |
Property History
| Date | Event | Price | Change | Sq Ft Price |
|---|---|---|---|---|
| 07/19/2025 07/19/25 | Rented | $4,050 | 0.0% | -- |
| 07/13/2025 07/13/25 | For Sale | $917,000 | 0.0% | $287 / Sq Ft |
| 07/13/2025 07/13/25 | For Rent | $4,000 | +2.6% | -- |
| 08/02/2023 08/02/23 | Rented | $3,900 | 0.0% | -- |
| 07/28/2023 07/28/23 | Under Contract | -- | -- | -- |
| 07/23/2023 07/23/23 | For Rent | $3,900 | 0.0% | -- |
| 07/21/2020 07/21/20 | For Sale | $759,990 | -1.8% | -- |
| 07/20/2020 07/20/20 | Sold | $773,970 | -- | -- |
| 02/09/2020 02/09/20 | Pending | -- | -- | -- |
Purchase History
| Date | Type | Sale Price | Title Company |
|---|---|---|---|
| Special Warranty Deed | $789,140 | Stewart Title Guaranty Co | |
| Special Warranty Deed | $1,020,804 | Nvr Settlement Services Inc |
Mortgage History
| Date | Status | Loan Amount | Loan Type |
|---|---|---|---|
| Open | $710,228 | FHA |
Similar Homes in Ashburn, VA
Source: Bright MLS
MLS Number: VALO2101988
APN: 121-48-7276
- 43372 Whitehead Terrace
- 22416 Philanthropic Dr
- 22362 Lucas Terrace
- 43355 Radford Divide Terrace
- 43361 Radford Divide Terrace
- 43421 Stonewood Crossing Terrace
- 22355 Exe Square
- 43447 Stonewood Crossing Terrace
- 22317 Seabring Terrace
- 43486 Charitable St
- 22528 Wilson View Terrace
- 22287 Cornerstone Crossing Terrace
- 43420 Grandmoore St
- 43481 Wilcox Terrace
- 22158 Penelope Heights Terrace
- 43443 Croson Ln Unit 400
- 22472 Cambridgeport Square
- 43442 Croson Ln Unit 100
- 43540 Lucketts Bridge Cir
- 22551 Cambridgeport Square
- 22507 Philanthropic Dr
- 43393 Charitable St
- 22370 Lucas Terrace
- 22362 Lucas Terrace
- 43389 Radford Divide Terrace
- 43361 Radford Divide Terrace
- 43353 Radford Divide Terrace
- 22296 Philanthropic Dr
- 43429 Stonewood Crossing Terrace
- 22555 Leanne Terrace
- 22351 Roanoke Rise Terrace
- 22272 Rivanna Shore Terrace
- 22591 Amendola Terrace
- 22227 Waterberry Terrace
- 22472 Cambridgeport Square
- 22493 Cambridgeport Square
- 22495 Cambridgeport Square
- 43109 Clarendon Square
- 43112 India Wharf Square
- 22609 Welborne Manor Square
