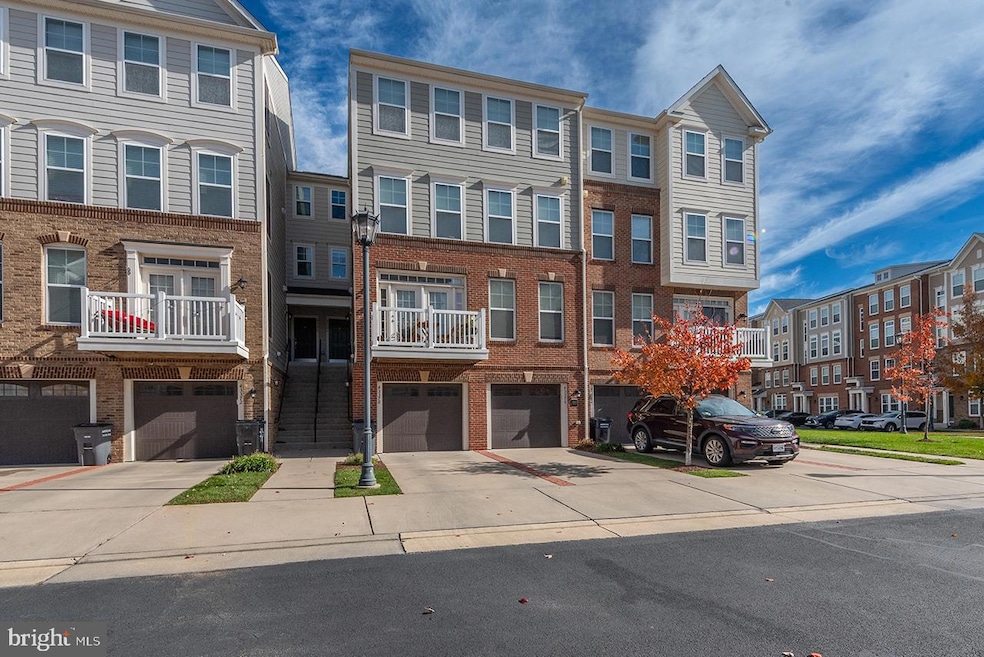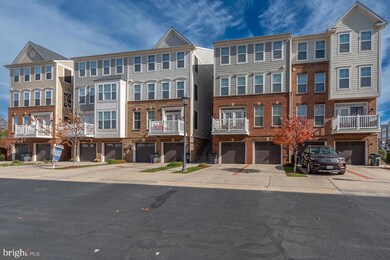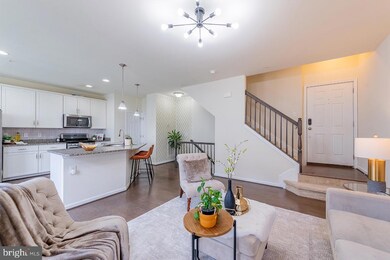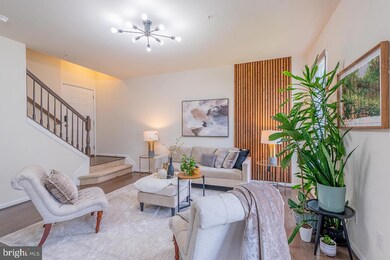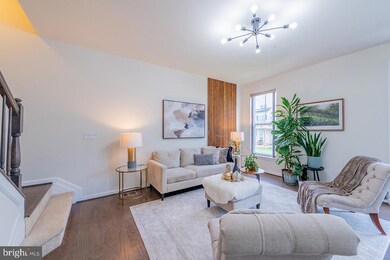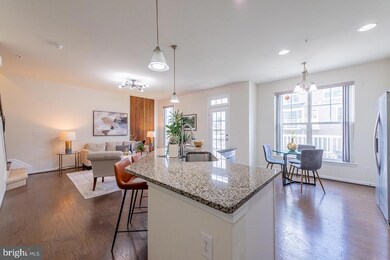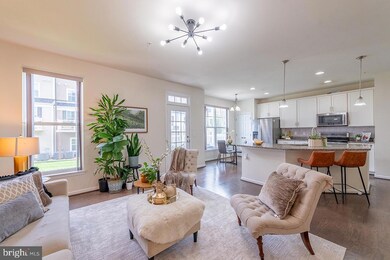43376 Town Gate Square Chantilly, VA 20152
Highlights
- Pier or Dock
- Golf Course Community
- Open Floorplan
- Cardinal Ridge Elementary School Rated A
- Fitness Center
- Clubhouse
About This Home
Welcome to 43376 Town Gate Sq — a beautifully maintained 3-bedroom, 3.5-bath townhome-style condo offering over 2,200 sq ft of refined living in the highly sought-after East Gate community. Built in 2015, this modern home features an open-concept main level with gleaming hardwood floors, a gourmet kitchen adorned with granite countertops, stainless-steel appliances, and a large center island perfect for gatherings and entertaining. Upstairs, you’ll find two spacious bedrooms sharing a full bath, while the top-level primary suite provides a serene private retreat featuring a tray ceiling, walk-in closet, and a luxurious en-suite bath with dual vanities, soaking tub, and a separate shower. The lower level includes a versatile recreation room complete with a cozy fireplace and an additional full bath — ideal for guests, a home office, or a fitness area. Enjoy the outdoors from your private balcony, or take advantage of East Gate’s premium amenities: clubhouse, outdoor pool, walking/jogging trails, and picnic areas. With an attached 1-car garage, driveway parking, and proximity to major commuter routes, shopping, and dining, this home perfectly blends comfort, convenience, and style. Don’t miss the opportunity to make this exceptional property your new home!
Listing Agent
(845) 559-3643 rajesh.cheruku@yahoo.com Ikon Realty - Ashburn License #0226010004 Listed on: 11/21/2025
Townhouse Details
Home Type
- Townhome
Est. Annual Taxes
- $4,228
Year Built
- Built in 2016
Parking
- 1 Car Direct Access Garage
- Front Facing Garage
- Garage Door Opener
- Driveway
Home Design
- Slab Foundation
- Shingle Roof
- Composition Roof
- Vinyl Siding
Interior Spaces
- 2,208 Sq Ft Home
- Property has 4 Levels
- Open Floorplan
- Recessed Lighting
- Fireplace With Glass Doors
- Fireplace Mantel
- Gas Fireplace
- Double Pane Windows
- Window Screens
- French Doors
- Sliding Doors
- Family Room Off Kitchen
- Dining Area
- Wood Flooring
Kitchen
- Breakfast Area or Nook
- Eat-In Kitchen
- Gas Oven or Range
- Stove
- Built-In Microwave
- Ice Maker
- Dishwasher
- Stainless Steel Appliances
- Kitchen Island
- Upgraded Countertops
- Disposal
Bedrooms and Bathrooms
- 3 Bedrooms
- En-Suite Bathroom
- Soaking Tub
- Bathtub with Shower
Laundry
- Dryer
- Washer
Home Security
Outdoor Features
- Deck
Utilities
- Forced Air Heating and Cooling System
- Vented Exhaust Fan
- Natural Gas Water Heater
Listing and Financial Details
- Residential Lease
- Security Deposit $2,995
- Tenant pays for utilities - some
- The owner pays for common area maintenance, water
- Rent includes pool maintenance, water, common area maintenance
- No Smoking Allowed
- 12-Month Min and 30-Month Max Lease Term
- Available 12/5/25
- $65 Repair Deductible
- Assessor Parcel Number 128491756004
Community Details
Overview
- Property has a Home Owners Association
- Association fees include common area maintenance, exterior building maintenance, insurance, lawn maintenance, management, pool(s), recreation facility, reserve funds, road maintenance, sewer, snow removal, trash, water
- East Gate III HOA
- East Gate III Uoa Condos
- East Gate 3 Condominium Subdivision, Chatham Floorplan
- East Gate 3 Condominium Community
- Property Manager
Amenities
- Picnic Area
- Common Area
- Clubhouse
- Community Center
- Meeting Room
- Party Room
- Recreation Room
Recreation
- Pier or Dock
- Golf Course Community
- Golf Course Membership Available
- Tennis Courts
- Baseball Field
- Soccer Field
- Community Basketball Court
- Volleyball Courts
- Community Playground
- Fitness Center
- Community Pool
- Jogging Path
Pet Policy
- Pets Allowed
- Pet Deposit $500
- $50 Monthly Pet Rent
Security
- Fire and Smoke Detector
Map
Source: Bright MLS
MLS Number: VALO2111462
APN: 128-49-1756-004
- 43387 Town Gate Square
- 43368 Town Gate Square
- 43613 Helmsdale Terrace
- 43610 Mckay Terrace
- 25480 Schooley Mill Terrace
- 43140 Town Hall Plaza
- 25442 Herring Creek Dr
- 43017 Beachall St
- 25328 Ashbury Dr
- 25541 Gwynneth Square
- 43356 Hillpark St
- 43441 Bettys Farm Dr
- 25304 Whippoorwill Terrace
- 42828 Nations St
- 25192 Whippoorwill Terrace
- 43911 Eastgate View Dr
- 25670 S Village Dr
- 25167 Femoyer Terrace
- 25304 Shipley Terrace
- 25390 Shipley Terrace
- 43473 Valleyvista Ln
- 25268 Arrowroot Terrace
- 25424 Chicama Dr
- 25415 Morse Dr
- 25402 Herring Creek Dr
- 43001 Thoroughgood Dr
- 25189 Blackstone Ct
- 43004 Beachall St
- 25249 Bald Eagle Terrace
- 25205 Larks Terrace
- 42906 Pamplin Terrace
- 25207 Bald Eagle Terrace
- 25210 Whippoorwill Terrace
- 42784 Sykes Terrace
- 44063 Vaira Terrace
- 42724 Rolling Rock Square
- 42650 Nations St
- 25860 Commons Square
- 42685 Rolling Rock Square
- 43312 Hagen Ct
