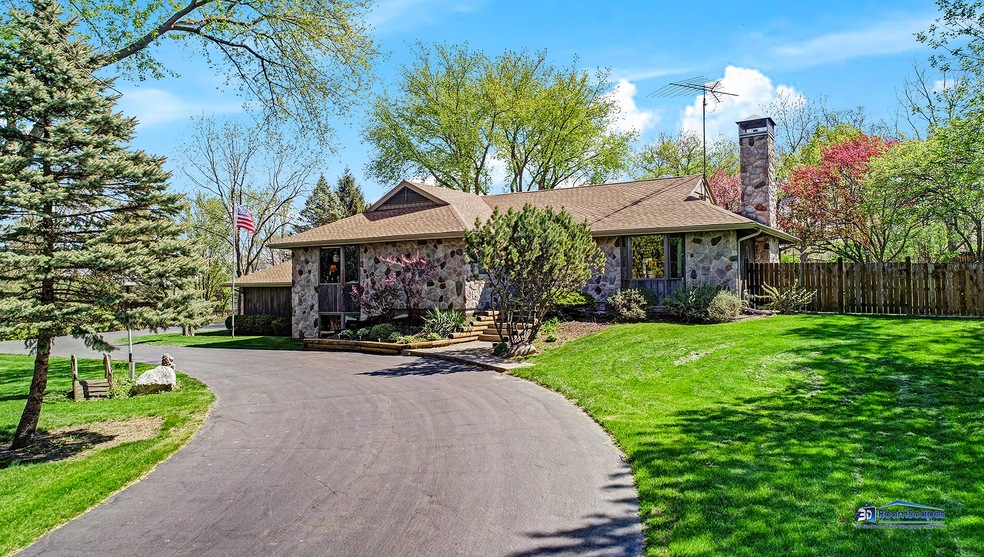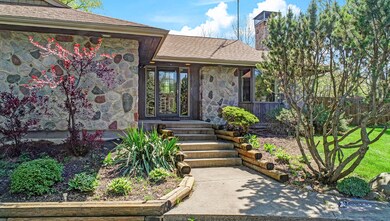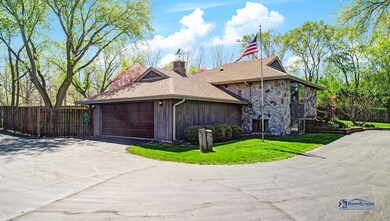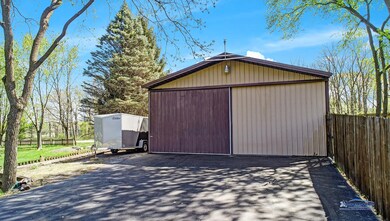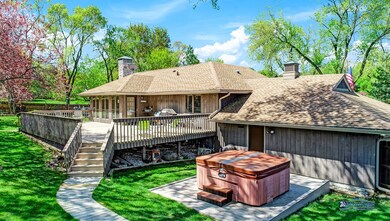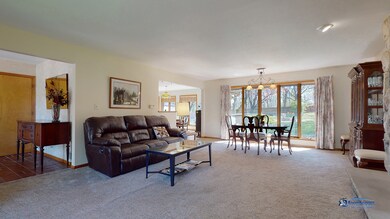
43385 N Scott St Antioch, IL 60002
Channel Lake NeighborhoodEstimated Value: $455,000 - $526,000
Highlights
- Barn
- Spa
- Landscaped Professionally
- Antioch Community High School Rated A-
- 1 Acre Lot
- Deck
About This Home
As of June 2021This retreat like home is nestled in on a cul de sac amongst natures beauty with mature maintained trees, privacy fence, oversized deck, built in Broil master grill, fire pit, custom Limestone water feature fountain; all that can be seen from the homes Anderson windows. A POLE BARN that is insulated, has electric, pull down stair case, and space galore for all of your fancies. The property boosts a dog run, greenwood boardwalk, boat platform, designated room for an RV/camper, and an attached two and a half car garage. A fireplace on both levels; wood burning up the stairs and gas down the stairs. The primary bedroom has a magnificent view you must come see to appreciate, bathroom comes with a separate shower and whirlpool tub, and a generous closet. A second kitchen, bar, recreation room, an office, a full bath and living space is some of what the basement offers. Perfect for teens, in laws, extended family gatherings, holidays, entertaining, plus! This two bedroom three bathroom is a retreat to be your new forever home. NEW Refrigerator, Washer, Dryer, Gutters, and Down Spouts.
Last Agent to Sell the Property
Better Homes and Garden Real Estate Star Homes License #471010243 Listed on: 05/10/2021

Last Buyer's Agent
Better Homes and Garden Real Estate Star Homes License #471010243 Listed on: 05/10/2021

Home Details
Home Type
- Single Family
Est. Annual Taxes
- $6,514
Year Built
- Built in 1987
Lot Details
- 1 Acre Lot
- Lot Dimensions are 56x101x272x159x245
- Cul-De-Sac
- Fenced Yard
- Landscaped Professionally
- Paved or Partially Paved Lot
- Irregular Lot
- Wooded Lot
Parking
- 2.5 Car Attached Garage
- Garage Transmitter
- Garage Door Opener
- Driveway
- Parking Space is Owned
Home Design
- Ranch Style House
- Concrete Perimeter Foundation
Interior Spaces
- 3,700 Sq Ft Home
- Ceiling Fan
- Skylights
- Wood Burning Fireplace
- Attached Fireplace Door
- Gas Log Fireplace
- Entrance Foyer
- Family Room with Fireplace
- 2 Fireplaces
- Combination Dining and Living Room
- Home Office
- Full Attic
Kitchen
- Breakfast Bar
- Range
Bedrooms and Bathrooms
- 2 Bedrooms
- 3 Potential Bedrooms
- 3 Full Bathrooms
- Whirlpool Bathtub
- Separate Shower
Laundry
- Laundry in unit
- Dryer
- Washer
- Sink Near Laundry
Finished Basement
- Basement Fills Entire Space Under The House
- Fireplace in Basement
- Finished Basement Bathroom
Home Security
- Home Security System
- Intercom
- Carbon Monoxide Detectors
Outdoor Features
- Spa
- Deck
- Outdoor Grill
Schools
- Antioch Elementary School
- Antioch Upper Grade Middle School
- Antioch Community High School
Farming
- Barn
Utilities
- Forced Air Heating and Cooling System
- Humidifier
- Heating System Uses Natural Gas
- Well
- Water Softener is Owned
- Private or Community Septic Tank
- TV Antenna
Community Details
- Custom
Ownership History
Purchase Details
Home Financials for this Owner
Home Financials are based on the most recent Mortgage that was taken out on this home.Purchase Details
Home Financials for this Owner
Home Financials are based on the most recent Mortgage that was taken out on this home.Purchase Details
Home Financials for this Owner
Home Financials are based on the most recent Mortgage that was taken out on this home.Purchase Details
Home Financials for this Owner
Home Financials are based on the most recent Mortgage that was taken out on this home.Similar Homes in Antioch, IL
Home Values in the Area
Average Home Value in this Area
Purchase History
| Date | Buyer | Sale Price | Title Company |
|---|---|---|---|
| Clark Jason | $382,000 | Chicago Title | |
| Neubiser Richard E | $253,000 | First American Title | |
| Bernard Joseph F | -- | -- | |
| Bernard Joseph F | $255,000 | First American Title |
Mortgage History
| Date | Status | Borrower | Loan Amount |
|---|---|---|---|
| Previous Owner | Neubiser Richard E | $203,200 | |
| Previous Owner | Bernard Joseph F | $40,000 | |
| Previous Owner | Bernard Joseph F | $128,000 | |
| Previous Owner | Bernard Joseph F | $129,150 | |
| Previous Owner | Bernard Joseph F | $125,000 | |
| Previous Owner | Bernard Joseph F | $130,000 | |
| Previous Owner | Larsen Helmer P | $120,000 |
Property History
| Date | Event | Price | Change | Sq Ft Price |
|---|---|---|---|---|
| 06/03/2021 06/03/21 | Sold | $382,000 | -3.3% | $103 / Sq Ft |
| 05/16/2021 05/16/21 | For Sale | -- | -- | -- |
| 05/15/2021 05/15/21 | Pending | -- | -- | -- |
| 05/10/2021 05/10/21 | For Sale | $395,000 | -- | $107 / Sq Ft |
Tax History Compared to Growth
Tax History
| Year | Tax Paid | Tax Assessment Tax Assessment Total Assessment is a certain percentage of the fair market value that is determined by local assessors to be the total taxable value of land and additions on the property. | Land | Improvement |
|---|---|---|---|---|
| 2024 | $12,223 | $144,357 | $11,955 | $132,402 |
| 2023 | $9,643 | $129,260 | $10,705 | $118,555 |
| 2022 | $9,643 | $99,820 | $9,935 | $89,885 |
| 2021 | $8,416 | $93,141 | $9,270 | $83,871 |
| 2020 | $6,179 | $84,470 | $9,014 | $75,456 |
| 2019 | $6,514 | $80,778 | $8,620 | $72,158 |
| 2018 | $7,090 | $79,049 | $14,855 | $64,194 |
| 2017 | $6,758 | $75,242 | $14,140 | $61,102 |
| 2016 | $6,850 | $72,613 | $13,646 | $58,967 |
| 2015 | $6,998 | $70,766 | $13,299 | $57,467 |
| 2014 | $8,450 | $84,325 | $14,919 | $69,406 |
| 2012 | $7,774 | $84,325 | $14,919 | $69,406 |
Agents Affiliated with this Home
-
Jim Starwalt

Seller's Agent in 2021
Jim Starwalt
Better Homes and Gardens Real Estate Star Homes
(847) 650-9139
16 in this area
1,497 Total Sales
Map
Source: Midwest Real Estate Data (MRED)
MLS Number: MRD11064131
APN: 01-02-310-005
- 12621 280th Ave
- 26660 W Sycamore Rd
- 26427 W Prospect Ave
- 42584 N Woodbine Ave
- 25643 W Woodlawn Ave
- 27490 W Wilmot Rd
- 42385 N Woodbine Ave
- 42309 N Woodbine Ave
- 43380 N Mildred Ave
- 26415 W Beach St
- 26398 W Lake St
- 42532 N Linden Ln
- 26211 W Spring Grove Rd
- 11417 271st Ave
- 27328 113th St
- 42997 N Janette St
- 42489 N Forest Ln
- 42479 N Forest Ln
- 42136 N 7th Ave
- 601 Acorn Ct
- 43385 N Scott St
- 43415 N Scott St
- 43365 N Scott St
- 43330 N Lake Ave
- 43420 N Scott St
- 43386 N Scott St
- 43360 N Scott St
- 26520 W Todd St
- 43350 N Lake Ave
- 43350 N Lake Ave
- 43353 N Lake Ave
- 43407 N Lake Ave
- 43306 N Lake Ave
- 26582 W Todd St
- 43327 N Lake Ave
- 43443 N Lake Ave
- 43301 N Lake Ave
- 26546 W Wilmot Rd
- 26558 W Wilmot Rd
- 26600 W Wilmot Rd
