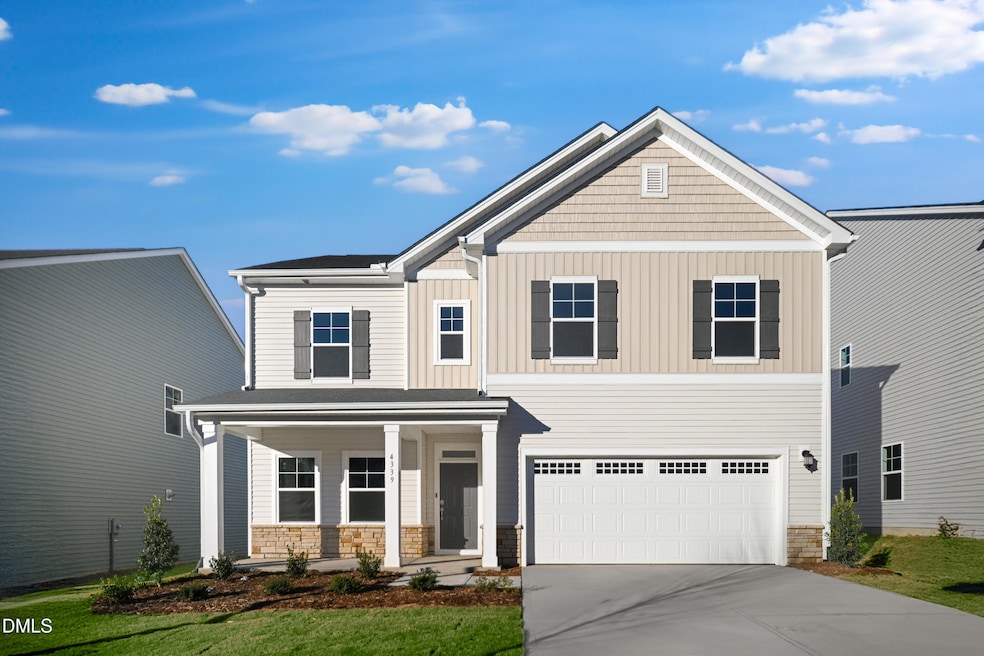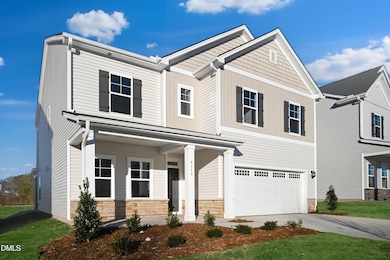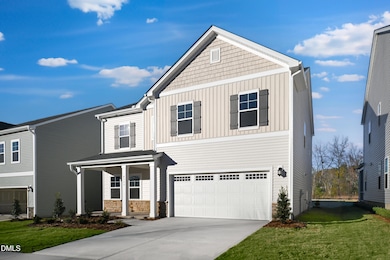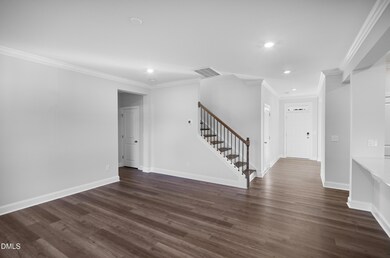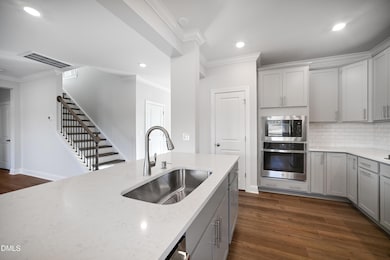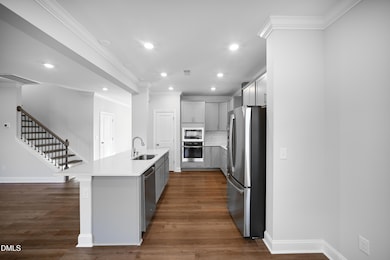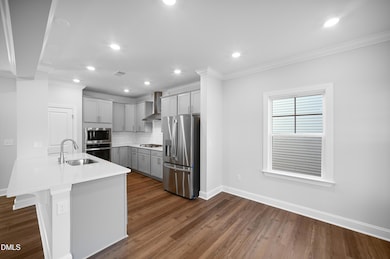4339 Laurel Pond Way Raleigh, NC 27616
Estimated payment $3,151/month
Highlights
- New Construction
- Traditional Architecture
- Bonus Room
- Rolesville Middle School Rated 9+
- Main Floor Bedroom
- Community Pool
About This Home
This spacious new two-story home offers plenty of room to live, relax, and entertain. The first floor features an open layout connecting the living room, breakfast nook, and kitchen, while a formal dining room near the entrance and a back patio provide additional hosting space. A versatile first-floor bedroom is perfect for overnight guests. Upstairs, you'll find a game room and four well-appointed bedrooms, including the owner's suite with a spa-style bathroom. Residents also enjoy access to a refreshing community pool and a dog park. Prices, dimensions, and features may vary and are subject to change. Photos are for illustrative purposes only.
Open House Schedule
-
Sunday, November 23, 20252:00 to 4:00 pm11/23/2025 2:00:00 PM +00:0011/23/2025 4:00:00 PM +00:00Add to Calendar
Home Details
Home Type
- Single Family
Year Built
- Built in 2025 | New Construction
Lot Details
- 6,098 Sq Ft Lot
- Lot Dimensions are 120x55
HOA Fees
- $105 Monthly HOA Fees
Parking
- 2 Car Attached Garage
- 2 Open Parking Spaces
Home Design
- Home is estimated to be completed on 11/3/25
- Traditional Architecture
- Brick or Stone Mason
- Slab Foundation
- Frame Construction
- Blown-In Insulation
- Batts Insulation
- Shingle Roof
- Asphalt Roof
- Vinyl Siding
- Low Volatile Organic Compounds (VOC) Products or Finishes
- Stone
Interior Spaces
- 2,619 Sq Ft Home
- 2-Story Property
- Family Room
- Bonus Room
- Breakfast Room
Flooring
- Carpet
- Tile
- Luxury Vinyl Tile
Bedrooms and Bathrooms
- 5 Bedrooms | 1 Main Level Bedroom
- Primary bedroom located on second floor
- 3 Full Bathrooms
Eco-Friendly Details
- No or Low VOC Paint or Finish
Schools
- Harris Creek Elementary School
- Rolesville Middle School
- Rolesville High School
Utilities
- Forced Air Zoned Heating and Cooling System
- Heating System Uses Natural Gas
- Heat Pump System
Listing and Financial Details
- Assessor Parcel Number 1747704794
Community Details
Overview
- Association fees include internet
- Elite Management Association, Phone Number (919) 233-7660
- Built by Lennar
- Everlee Subdivision, Landrum Floorplan
Recreation
- Community Pool
- Dog Park
Map
Home Values in the Area
Average Home Value in this Area
Property History
| Date | Event | Price | List to Sale | Price per Sq Ft |
|---|---|---|---|---|
| 11/19/2025 11/19/25 | Off Market | $484,990 | -- | -- |
| 11/11/2025 11/11/25 | Price Changed | $484,990 | -1.0% | $185 / Sq Ft |
| 09/10/2025 09/10/25 | Price Changed | $489,935 | +1.0% | $187 / Sq Ft |
| 08/19/2025 08/19/25 | For Sale | $484,990 | -- | $185 / Sq Ft |
Source: Doorify MLS
MLS Number: 10116162
- 4335 Laurel Pond Way
- 4347 Laurel Pond Way
- 4342 Laurel Pond Way
- 4330 Laurel Pond Way
- 4355 Laurel Pond Way
- 4326 Laurel Pond Way
- 4321 Laurel Pond Way
- 4313 Laurel Pond Way
- Mayflower III Plan at Everlee - Summit Collection
- Carson II Plan at Everlee - Designer Collection
- 4367 Laurel Pond Way
- 4363 Laurel Pond Way
- Clayton III Plan at Everlee - Summit Collection
- 4343 Laurel Pond Way
- Landrum III Plan at Everlee - Summit Collection
- 4306 Laurel Pond Way
- Tryon III Plan at Everlee - Summit Collection
- 4317 Laurel Pond Way
- 4309 Laurel Pond Way
- 4305 Laurel Pond Way
