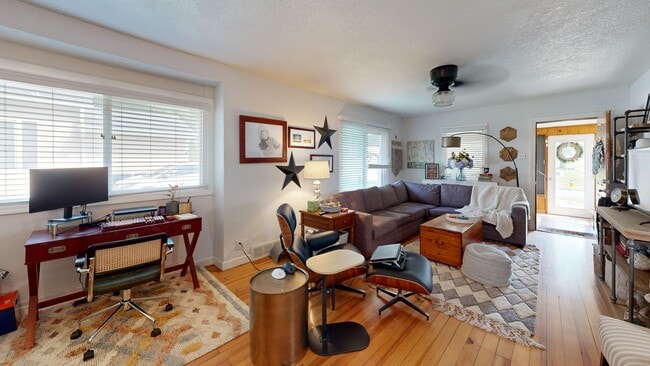
4339 Ovid Ave Des Moines, IA 50310
Beaverdale NeighborhoodEstimated payment $1,431/month
Highlights
- Hot Property
- Main Floor Primary Bedroom
- Bungalow
- Wood Flooring
- No HOA
- Forced Air Heating and Cooling System
About This Home
Charming Beaverdale Bungalow!
This updated 2-bedroom, 1-bath home blends timeless character with modern comfort. Step onto the inviting front porch and into a light-filled living space with stylish finishes throughout. The updated kitchen features a gas stove—perfect for cooking—and connects seamlessly to the main living areas, making everyday living and entertaining easy. Both bedrooms are comfortable, and the refreshed bathroom offers a clean, functional design.
Outside, you’ll love the huge backyard, ideal for gardening, entertaining, or simply relaxing. The oversized 1-car garage with attached carport provides plenty of storage, workspace, and extra covered parking. Nestled on a desirable street in the heart of Beaverdale, this home is just minutes from shops, restaurants, trails, and all the charm this beloved neighborhood is known for.
Move-in ready and full of character—this is the one you’ve been waiting for!
Home Details
Home Type
- Single Family
Est. Annual Taxes
- $3,739
Year Built
- Built in 1902
Lot Details
- 0.28 Acre Lot
- Property is Fully Fenced
- Chain Link Fence
- Property is zoned N-4
Home Design
- Bungalow
- Brick Foundation
- Asphalt Shingled Roof
- Metal Siding
Interior Spaces
- 871 Sq Ft Home
- Family Room
- Dining Area
- Fire and Smoke Detector
- Unfinished Basement
Kitchen
- Stove
- Microwave
- Dishwasher
Flooring
- Wood
- Vinyl
Bedrooms and Bathrooms
- 2 Main Level Bedrooms
- Primary Bedroom on Main
- 1 Full Bathroom
Laundry
- Laundry on main level
- Dryer
- Washer
Parking
- 1 Car Detached Garage
- Gravel Driveway
Utilities
- Forced Air Heating and Cooling System
Community Details
- No Home Owners Association
Listing and Financial Details
- Assessor Parcel Number 10010849001000
Map
Home Values in the Area
Average Home Value in this Area
Tax History
| Year | Tax Paid | Tax Assessment Tax Assessment Total Assessment is a certain percentage of the fair market value that is determined by local assessors to be the total taxable value of land and additions on the property. | Land | Improvement |
|---|---|---|---|---|
| 2024 | $3,268 | $176,600 | $62,600 | $114,000 |
| 2023 | $3,314 | $176,600 | $62,600 | $114,000 |
| 2022 | $3,288 | $149,500 | $55,300 | $94,200 |
| 2021 | $3,250 | $149,500 | $55,300 | $94,200 |
| 2020 | $3,370 | $138,800 | $51,700 | $87,100 |
| 2019 | $3,348 | $138,800 | $51,700 | $87,100 |
| 2018 | $3,314 | $124,600 | $45,800 | $78,800 |
| 2017 | $2,994 | $124,600 | $45,800 | $78,800 |
| 2016 | $2,918 | $110,700 | $40,600 | $70,100 |
| 2015 | $2,918 | $110,700 | $40,600 | $70,100 |
| 2014 | $2,552 | $99,700 | $36,200 | $63,500 |
Property History
| Date | Event | Price | Change | Sq Ft Price |
|---|---|---|---|---|
| 09/16/2025 09/16/25 | Price Changed | $210,000 | -2.8% | $241 / Sq Ft |
| 09/02/2025 09/02/25 | Price Changed | $216,000 | -1.8% | $248 / Sq Ft |
| 08/20/2025 08/20/25 | For Sale | $220,000 | +54.9% | $253 / Sq Ft |
| 05/10/2019 05/10/19 | Sold | $142,000 | -4.7% | $163 / Sq Ft |
| 05/10/2019 05/10/19 | Pending | -- | -- | -- |
| 11/12/2018 11/12/18 | For Sale | $149,000 | -- | $171 / Sq Ft |
Purchase History
| Date | Type | Sale Price | Title Company |
|---|---|---|---|
| Warranty Deed | $142,000 | None Available | |
| Legal Action Court Order | $89,500 | -- |
Mortgage History
| Date | Status | Loan Amount | Loan Type |
|---|---|---|---|
| Open | $113,600 | New Conventional | |
| Previous Owner | $90,000 | Purchase Money Mortgage |
About the Listing Agent

As a professional Broker Associate with over 20 years experience and over 14 years in mortgage services, Teresa prides herself on listening to each individual's story and circumstances and then providing the best solution utilizing her knowledge, expertise and commitment in order to reach your goal. Teresa is passionate about her clients. Meeting and exceeding their expectations is paramount. Her customer's needs motivate her and she truly loves getting to know every client she serves.
Teresa's Other Listings
Source: Des Moines Area Association of REALTORS®
MLS Number: 724459
APN: 100-10849001000
- 4532 Douglas Ave
- 2732 41st Place
- 3934 48th St
- 3711 37th St
- 3330 52nd St
- 3710 56th St
- 3120 Douglas Ave
- 5626 Douglas Ave
- 3720 57th St
- 4925 Franklin Ave
- 4155 53rd St
- 4530 Lower Beaver Rd
- 2901 Boston Ave
- 4131 55th St
- 2105 52nd St Unit 2105
- 2107 52nd St Unit 2017
- 2829 Douglas Ave
- 4020 30th St
- 3615 61st St
- 4147 57th St





