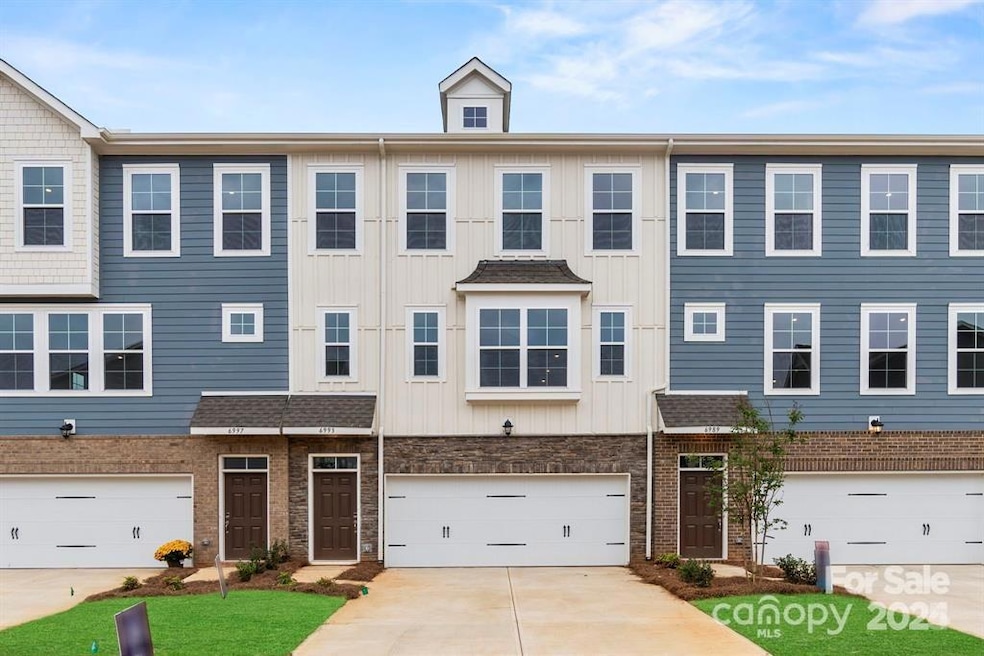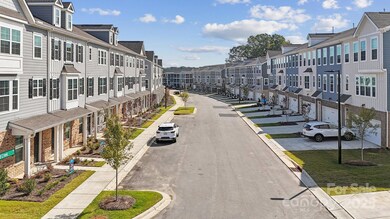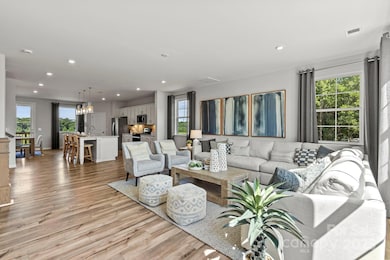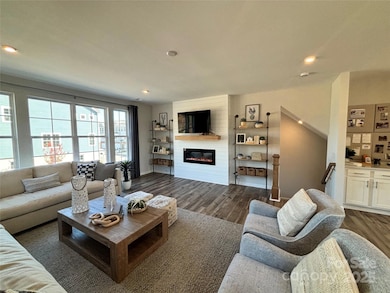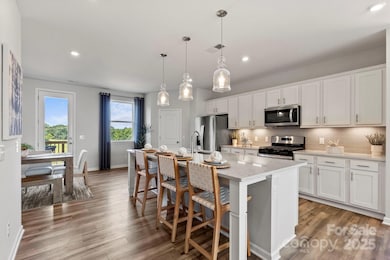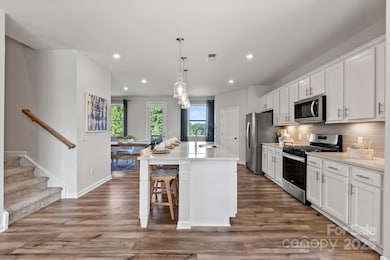
4339 Reed Creek Dr Sherrills Ford, NC 28673
Estimated payment $2,521/month
Highlights
- Water Views
- Community Cabanas
- New Construction
- Sherrills Ford Elementary School Rated A-
- Access To Lake
- Open Floorplan
About This Home
The three-story Youngstown offers all the ingredients for comfortable living. Accessible from the porch or attached garage, the lower level boasts a media room/guest suite and a full hall bathroom. Heading up to the main level, you’ll find a beautiful open-concept layout anchored by an oversized great room, a charming dining area and an impressive kitchen with a center island, walk-in pantry and direct access to the deck. The upper level showcases a loft, two generous secondary bedrooms, a full hall bath and a convenient laundry room. The secluded owner’s suite boasts a roomy walk-in closet and an attached bath with dual vanity sinks and a benched shower. Pricing shown is with incentives using builder's preferred lender.
Listing Agent
CCNC Realty Group LLC Brokerage Email: blake.cannon@centurycommunities.com License #294367 Listed on: 01/03/2025
Townhouse Details
Home Type
- Townhome
Year Built
- Built in 2023 | New Construction
Lot Details
- Irrigation
- Lawn
HOA Fees
- $200 Monthly HOA Fees
Parking
- 2 Car Attached Garage
- Front Facing Garage
Home Design
- Traditional Architecture
- Brick Exterior Construction
- Slab Foundation
- Stone Veneer
- Hardboard
Interior Spaces
- 3-Story Property
- Open Floorplan
- Insulated Windows
- French Doors
- Family Room with Fireplace
- Living Room with Fireplace
- Vinyl Flooring
- Water Views
- Pull Down Stairs to Attic
Kitchen
- Breakfast Bar
- Double Convection Oven
- Gas Range
- Microwave
- Plumbed For Ice Maker
- Dishwasher
- Kitchen Island
- Disposal
Bedrooms and Bathrooms
- 4 Bedrooms | 1 Main Level Bedroom
- Walk-In Closet
Outdoor Features
- Access To Lake
- Waterfront has a Concrete Retaining Wall
- Deck
- Patio
- Fire Pit
Schools
- Sherrills Ford Elementary School
- Mill Creek Middle School
- Bandys High School
Utilities
- Central Air
- Heating System Uses Natural Gas
- Gas Water Heater
- Cable TV Available
Listing and Financial Details
- Assessor Parcel Number 369608999909
Community Details
Overview
- Cusick Mangement Company Association, Phone Number (704) 544-7779
- Built by Century Communities
- Waterstone Subdivision, Youngstown C Floorplan
- Mandatory home owners association
Amenities
- Picnic Area
Recreation
- Community Cabanas
- Community Pool
- Dog Park
- Trails
Map
Home Values in the Area
Average Home Value in this Area
Property History
| Date | Event | Price | Change | Sq Ft Price |
|---|---|---|---|---|
| 07/11/2025 07/11/25 | Price Changed | $354,990 | +1.4% | $133 / Sq Ft |
| 07/10/2025 07/10/25 | Pending | -- | -- | -- |
| 05/17/2025 05/17/25 | Price Changed | $349,990 | -8.9% | $131 / Sq Ft |
| 04/06/2025 04/06/25 | Price Changed | $383,990 | -8.4% | $144 / Sq Ft |
| 02/23/2025 02/23/25 | Price Changed | $418,990 | 0.0% | $157 / Sq Ft |
| 02/22/2025 02/22/25 | Price Changed | $419,015 | -1.4% | $157 / Sq Ft |
| 01/10/2025 01/10/25 | Price Changed | $424,990 | -17.8% | $159 / Sq Ft |
| 01/09/2025 01/09/25 | Price Changed | $516,990 | +21.6% | $193 / Sq Ft |
| 01/05/2025 01/05/25 | Price Changed | $424,990 | +1.2% | $159 / Sq Ft |
| 01/03/2025 01/03/25 | For Sale | $419,990 | -- | $157 / Sq Ft |
Similar Homes in Sherrills Ford, NC
Source: Canopy MLS (Canopy Realtor® Association)
MLS Number: 4210718
- 4350 Reed Creek Dr
- 4367 Reed Creek Dr
- 4371 Reed Creek Dr
- 4375 Reed Creek Dr
- 7117 Brookview Ln
- 4378 Reed Creek Dr
- 4386 Reed Creek Dr
- 4390 Reed Creek Dr
- 4399 Reed Creek Dr
- 4394 Reed Creek Dr
- 6977 Waterstone Dr
- 6977 Waterstone Dr
- 6977 Waterstone Dr
- 6977 Waterstone Dr
- 6977 Waterstone Dr
- 6977 Waterstone Dr
- 6977 Waterstone Dr
- 4398 Reed Creek Dr
- 7112 Brookview Ln
- 7108 Brookview Ln
