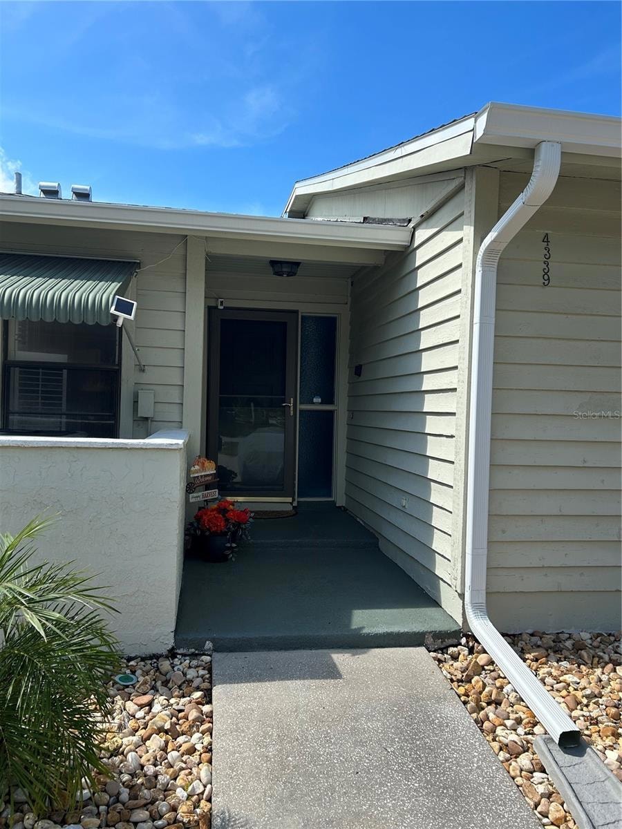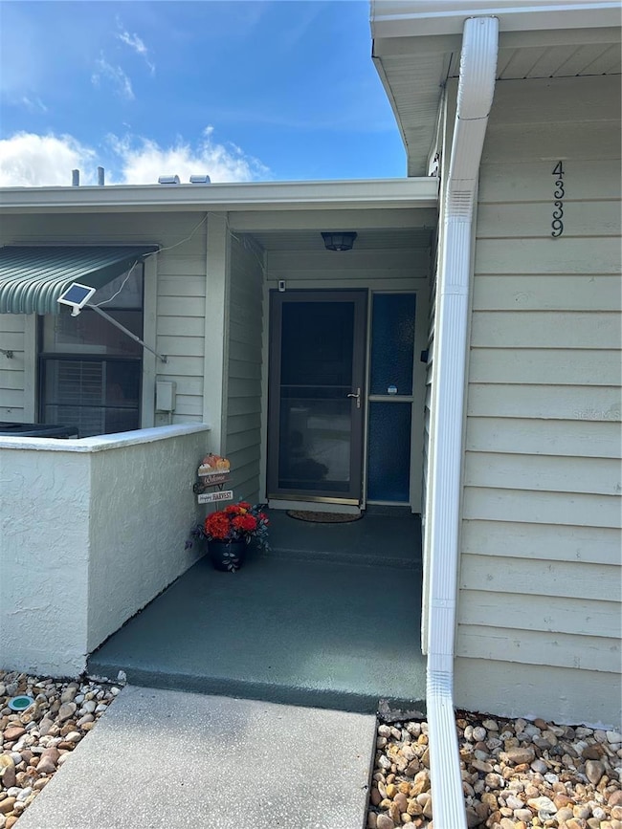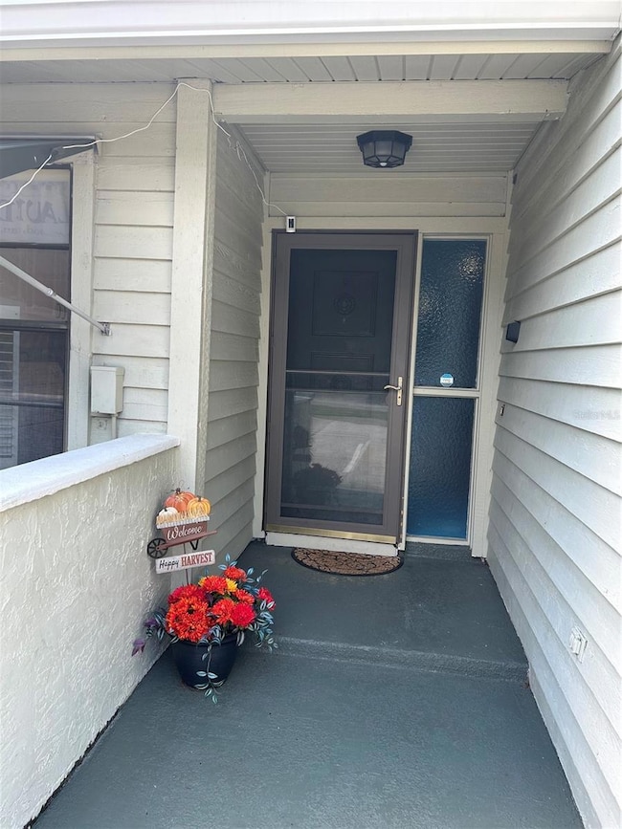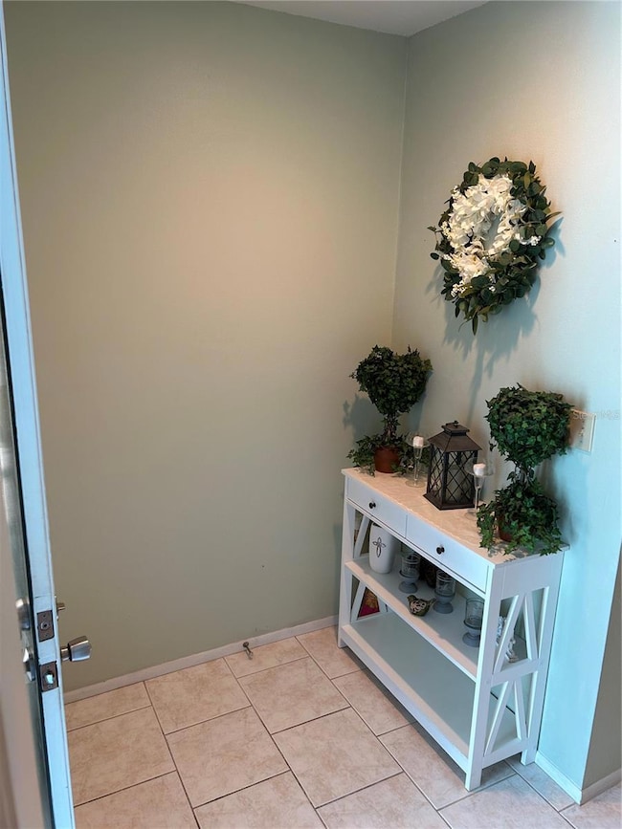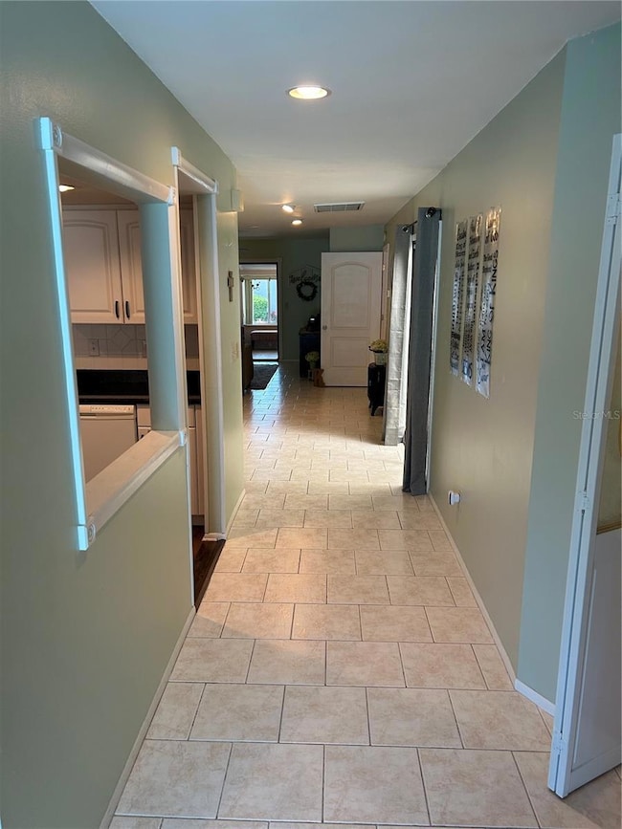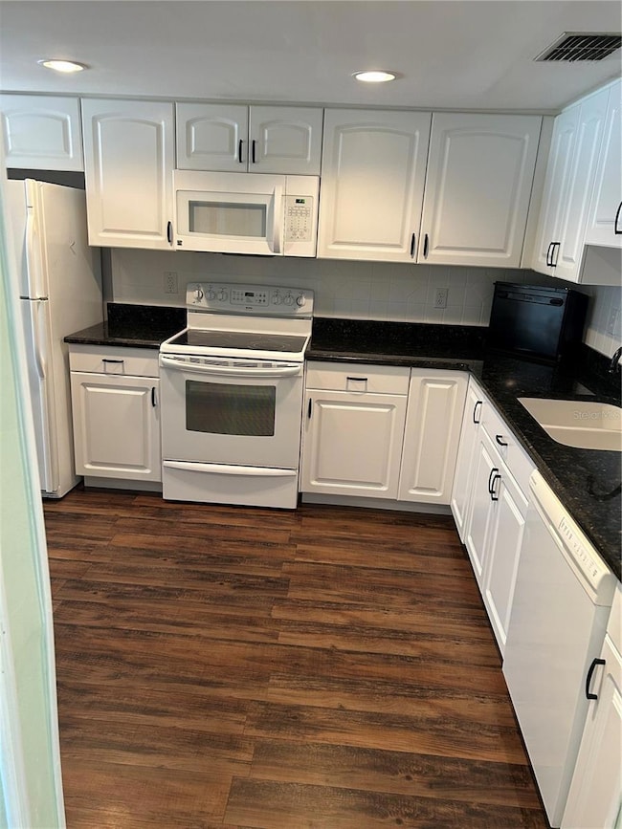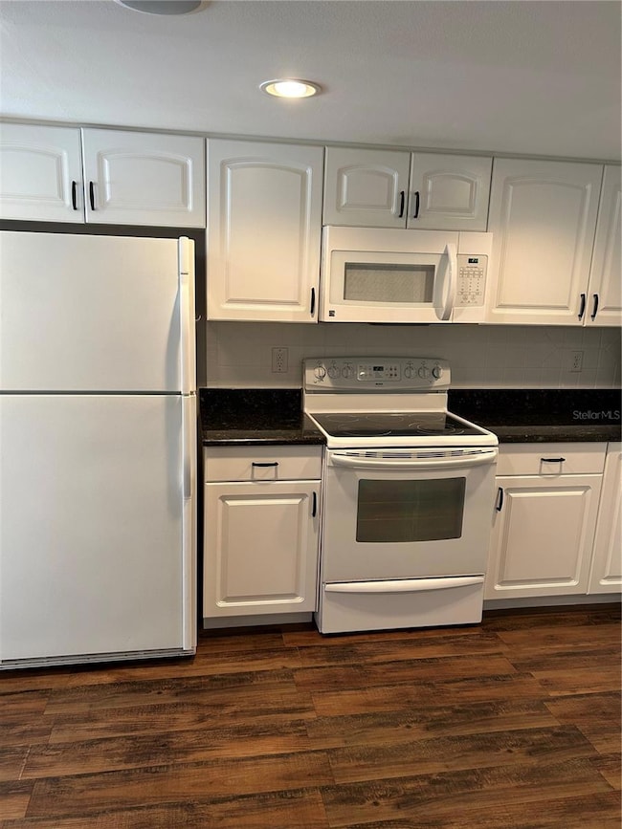4339 Tiburon Dr Unit 15 New Port Richey, FL 34655
River Side Village NeighborhoodEstimated payment $1,621/month
Highlights
- Stone Countertops
- Shutters
- Shed
- Skylights
- Courtyard
- Ceramic Tile Flooring
About This Home
Best priced 3BR condo in area!!! You won't want to miss this one! Unique, updated, 3 BR Condo in 34655 area code in Pasco County! Move in ready and spacious, offering 1,392 sq/ft of living space. Also includes a ADDITIONAL 208 sq/ft with an enclosed Florida Room under air! AND a fully enclosed, 26'x 23' walled, exterior courtyard area that is perfect for sunning, grilling or just sitting outside in complete privacy! This Condo is extremely clean, well maintained and upgraded with no carpet! Newer ceramic tile flooring in all main living areas; all BR floors are laminate wood look! Kitchen showcases a generous amount of cabinetry with popular white, raised panel doors/drawers and granite countertops. Small eat in area available in addition. Dining Room/Living room combination provides an open feel with plenty of space for large table and sectional seating. Enjoy morning coffee in the Florida room with an additional corridor set up for darts and even exercise equipment. An Atrium provides a unique space in the main living area with a skylight allowing for unique decorating flair. BLOCK CONSTRUCTION WITH CEDAR PLANK EXTERIOR! BLOCK WALLS BETWEEN UNITS! Also provided with this unit is a 4.5'x11' shed allowing for practical storage needs! Condo association has a properly funded reserves account! Carport parking for one vehicle included and an additional reserved space close to entrance in provided. Close to shopping and healthcare with ease of access to Tampa, airport and Tarpon Springs. Just 8 miles to nearest Beach! Enjoy exterior maintenance free living in this "boutique'ish" community of 16 condo units. Come and see!
Listing Agent
SAMUELSEN BUILDERS REALTY LLC Brokerage Phone: 727-243-4464 License #3111411 Listed on: 10/16/2023
Property Details
Home Type
- Condominium
Est. Annual Taxes
- $1,661
Year Built
- Built in 1988
Lot Details
- East Facing Home
HOA Fees
- $375 Monthly HOA Fees
Home Design
- Entry on the 1st floor
- Slab Foundation
- Shingle Roof
- Wood Siding
- Block Exterior
- Cedar
Interior Spaces
- 1,392 Sq Ft Home
- 1-Story Property
- Ceiling Fan
- Skylights
- Awning
- Shutters
- Blinds
- Sliding Doors
- Combination Dining and Living Room
Kitchen
- Range with Range Hood
- Recirculated Exhaust Fan
- Microwave
- Dishwasher
- Stone Countertops
- Disposal
Flooring
- Laminate
- Ceramic Tile
Bedrooms and Bathrooms
- 3 Bedrooms
- 2 Full Bathrooms
Laundry
- Laundry in Kitchen
- Dryer
- Washer
Parking
- 1 Carport Space
- Guest Parking
- Reserved Parking
- Assigned Parking
Outdoor Features
- Courtyard
- Shed
Schools
- Longleaf Elementary School
- River Ridge Middle School
- River Ridge High School
Utilities
- Central Air
- Heat Pump System
- Thermostat
- Electric Water Heater
- Cable TV Available
Listing and Financial Details
- Visit Down Payment Resource Website
- Legal Lot and Block 15 / 0070
- Assessor Parcel Number 16-26-13-007.0-000.00-015.0
Community Details
Overview
- Association fees include cable TV, insurance, maintenance structure, ground maintenance, maintenance, pest control, trash
- Rich Virtue Association
- Riverside Village Condo Association
- River Side Village Condo Subdivision
- The community has rules related to deed restrictions
Pet Policy
- Pets Allowed
- Pets up to 35 lbs
Map
Home Values in the Area
Average Home Value in this Area
Tax History
| Year | Tax Paid | Tax Assessment Tax Assessment Total Assessment is a certain percentage of the fair market value that is determined by local assessors to be the total taxable value of land and additions on the property. | Land | Improvement |
|---|---|---|---|---|
| 2025 | $1,441 | $111,710 | -- | -- |
| 2024 | $1,441 | $108,570 | -- | -- |
| 2023 | $1,268 | $105,408 | $5,600 | $99,808 |
| 2022 | $1,661 | $106,976 | $5,600 | $101,376 |
| 2021 | $1,449 | $80,774 | $5,600 | $75,174 |
| 2020 | $614 | $61,410 | $5,600 | $55,810 |
| 2019 | $607 | $60,030 | $0 | $0 |
| 2018 | $598 | $58,917 | $0 | $0 |
| 2017 | $600 | $58,917 | $0 | $0 |
| 2016 | $559 | $56,518 | $0 | $0 |
| 2015 | $575 | $57,258 | $0 | $0 |
| 2014 | $564 | $58,001 | $5,600 | $52,401 |
Property History
| Date | Event | Price | List to Sale | Price per Sq Ft | Prior Sale |
|---|---|---|---|---|---|
| 01/14/2025 01/14/25 | Sold | $175,000 | -5.4% | $126 / Sq Ft | View Prior Sale |
| 12/21/2024 12/21/24 | Pending | -- | -- | -- | |
| 12/16/2024 12/16/24 | Price Changed | $184,900 | -2.6% | $133 / Sq Ft | |
| 12/08/2024 12/08/24 | For Sale | $189,900 | 0.0% | $136 / Sq Ft | |
| 12/01/2024 12/01/24 | Pending | -- | -- | -- | |
| 11/25/2024 11/25/24 | Price Changed | $189,900 | -5.0% | $136 / Sq Ft | |
| 11/10/2024 11/10/24 | For Sale | $199,900 | 0.0% | $144 / Sq Ft | |
| 10/26/2024 10/26/24 | Pending | -- | -- | -- | |
| 09/04/2024 09/04/24 | Price Changed | $199,900 | -4.8% | $144 / Sq Ft | |
| 08/18/2024 08/18/24 | For Sale | $209,900 | 0.0% | $151 / Sq Ft | |
| 11/22/2023 11/22/23 | Price Changed | $209,900 | -4.5% | $151 / Sq Ft | |
| 11/16/2023 11/16/23 | Price Changed | $219,900 | -2.2% | $158 / Sq Ft | |
| 11/03/2023 11/03/23 | Price Changed | $224,900 | -4.3% | $162 / Sq Ft | |
| 10/27/2023 10/27/23 | Price Changed | $234,900 | -2.1% | $169 / Sq Ft | |
| 10/16/2023 10/16/23 | For Sale | $239,900 | +152.5% | $172 / Sq Ft | |
| 06/18/2020 06/18/20 | Sold | $95,000 | -5.0% | $68 / Sq Ft | View Prior Sale |
| 05/18/2020 05/18/20 | Pending | -- | -- | -- | |
| 05/07/2020 05/07/20 | For Sale | $100,000 | 0.0% | $72 / Sq Ft | |
| 04/22/2020 04/22/20 | Pending | -- | -- | -- | |
| 04/17/2020 04/17/20 | Price Changed | $100,000 | 0.0% | $72 / Sq Ft | |
| 04/17/2020 04/17/20 | For Sale | $100,000 | -9.1% | $72 / Sq Ft | |
| 03/25/2020 03/25/20 | Pending | -- | -- | -- | |
| 03/12/2020 03/12/20 | Price Changed | $110,000 | -5.1% | $79 / Sq Ft | |
| 01/27/2020 01/27/20 | For Sale | $115,900 | 0.0% | $83 / Sq Ft | |
| 12/30/2019 12/30/19 | Pending | -- | -- | -- | |
| 12/18/2019 12/18/19 | For Sale | $115,900 | -- | $83 / Sq Ft |
Purchase History
| Date | Type | Sale Price | Title Company |
|---|---|---|---|
| Warranty Deed | $175,000 | Heartland Title | |
| Warranty Deed | $175,000 | Heartland Title | |
| Warranty Deed | $95,000 | Capstone Title Llc | |
| Warranty Deed | $74,000 | -- | |
| Deed | $115,000 | -- | |
| Quit Claim Deed | $17,900 | -- | |
| Warranty Deed | $73,500 | -- | |
| Warranty Deed | $58,000 | -- |
Mortgage History
| Date | Status | Loan Amount | Loan Type |
|---|---|---|---|
| Previous Owner | $54,000 | New Conventional | |
| Previous Owner | $50,000 | New Conventional | |
| Previous Owner | $71,250 | FHA |
Source: Stellar MLS
MLS Number: W7858872
APN: 13-26-16-0070-00000-0150
- 9139 Nile Dr
- 4218 San Rafael Ave
- 4101 Passport Ln Unit 103
- 9138 Millers Pond Ave
- 4041 Passport Ln Unit 205
- 4039 La Pasida Ln
- 9314 Alta Sol Way
- 4713 Saint Lawrence Dr
- 4026 Passport Ln Unit 204
- 9221 Repondo Place
- 4330 Tall Oak Ln
- 4201 Prado Ln
- 4030 Casa Del Sol Way Unit 4
- 4635 Gazebo Ct
- 9348 Santa Monica Way Unit 4
- 9311 Villa Entrada Unit 4
- 4306 Riverwood Dr
- 4236 Riverwood Dr
- 9402 Stonewall Ln
- 4814 Grist Mill Cir
- 4523 County Breeze Dr
- 8823 Gum Tree Ave
- 4225 Sun Rafael Ave
- 4031 Vista Verde Dr
- 3956 Elvira Ct
- 4414 Tall Oak Ln
- 4243 Tall Oak Ln
- 4020 Casa Del Sol Way
- 8604 Knob Hill Ct
- 8533 Gum Tree Ave
- 4153 Woodtrail Blvd
- 8930 Lazy River Loop
- 8613 White Springs Dr
- 4248 Raccoon Loop
- 9723 Riverchase Dr
- 9609 Midiron Ct Unit 1
- 4715 Whitetail Ln
- 5223 Hunters Ridge Dr
- 3452 Wedge Way
- 4235 Manxcat Ln
