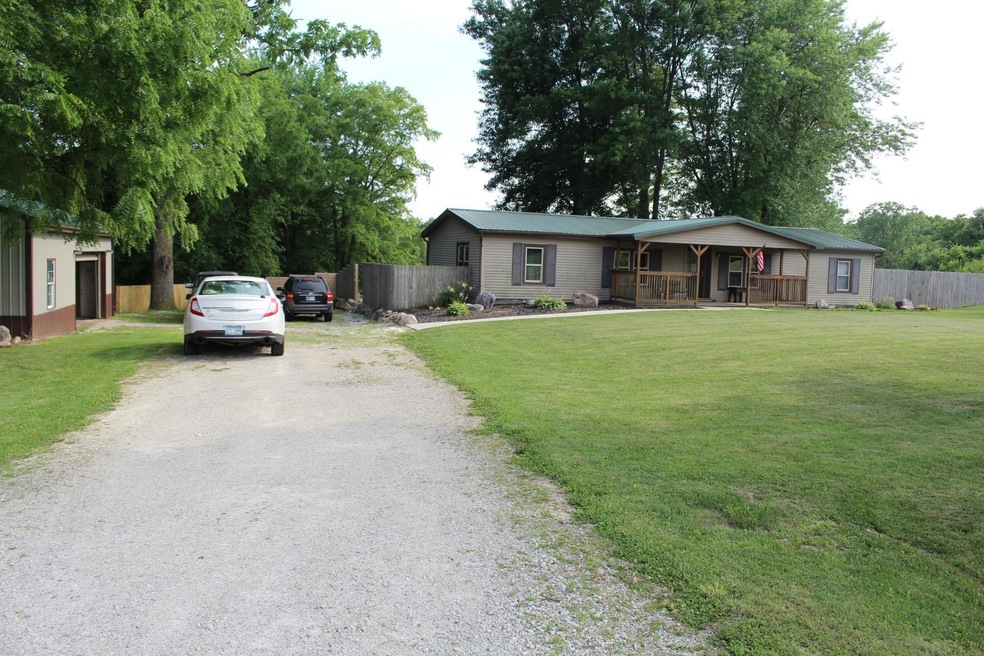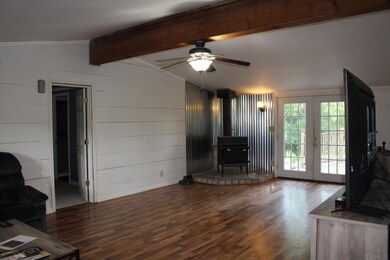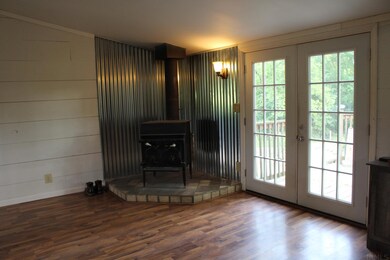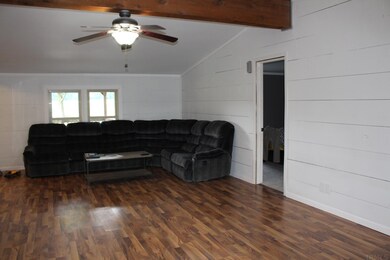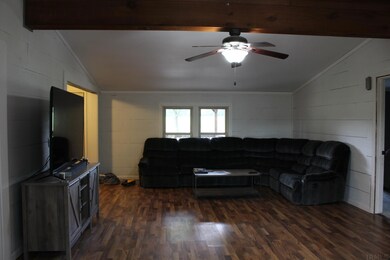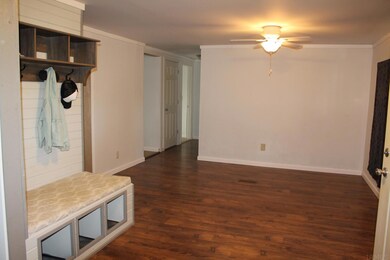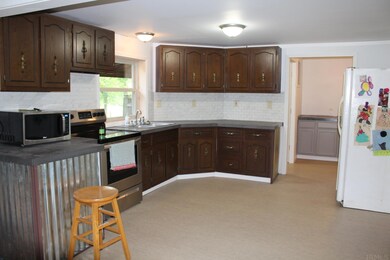
4339 W 500 N Huntington, IN 46750
Highlights
- Ranch Style House
- En-Suite Primary Bedroom
- Ceiling Fan
- Partially Wooded Lot
- Forced Air Heating and Cooling System
- Privacy Fence
About This Home
As of September 2024Great country home close to town with 1.8 acres with some woods and a fenced in back yard area for the kids and pets. 3 bedrooms and 2 full baths. Lots of updates, new well pump and pressure tank in 2019, all new windows in 2016, new furnace and central air in 2023. Items remaining are the range, the water softener and the whole house water filter system. You will love the large living room with the wood burning stove and a patio door leading to a large deck. There is a dining room too or it could be used as another living room space. Lots of storage/workshop area in the 28 x 36 outbuilding. The septic is in the front yard and the well is out back on the west side of the house. This is total electric with REMC. Showings begin 7-12-23
Home Details
Home Type
- Single Family
Est. Annual Taxes
- $1,074
Year Built
- Built in 1981
Lot Details
- 1.85 Acre Lot
- Rural Setting
- Privacy Fence
- Lot Has A Rolling Slope
- Partially Wooded Lot
Parking
- Gravel Driveway
Home Design
- Ranch Style House
- Metal Roof
- Vinyl Construction Material
Interior Spaces
- 1,680 Sq Ft Home
- Ceiling Fan
- Crawl Space
- Electric Oven or Range
- Electric Dryer Hookup
Flooring
- Carpet
- Vinyl
Bedrooms and Bathrooms
- 3 Bedrooms
- En-Suite Primary Bedroom
- 2 Full Bathrooms
Schools
- Andrews Elementary School
- Riverview Middle School
- Huntington North High School
Farming
- Livestock Fence
Utilities
- Forced Air Heating and Cooling System
- Private Company Owned Well
- Well
- Septic System
Listing and Financial Details
- Assessor Parcel Number 35-05-05-400-006.700-004
Ownership History
Purchase Details
Home Financials for this Owner
Home Financials are based on the most recent Mortgage that was taken out on this home.Purchase Details
Home Financials for this Owner
Home Financials are based on the most recent Mortgage that was taken out on this home.Similar Homes in Huntington, IN
Home Values in the Area
Average Home Value in this Area
Purchase History
| Date | Type | Sale Price | Title Company |
|---|---|---|---|
| Warranty Deed | $220,000 | Fidelity National Title | |
| Warranty Deed | -- | Attorney |
Mortgage History
| Date | Status | Loan Amount | Loan Type |
|---|---|---|---|
| Open | $130,000 | New Conventional | |
| Previous Owner | $117,000 | VA | |
| Previous Owner | $79,004 | FHA |
Property History
| Date | Event | Price | Change | Sq Ft Price |
|---|---|---|---|---|
| 09/16/2024 09/16/24 | Sold | $220,000 | +10.1% | $131 / Sq Ft |
| 08/22/2024 08/22/24 | Pending | -- | -- | -- |
| 08/20/2024 08/20/24 | For Sale | $199,900 | +12.3% | $119 / Sq Ft |
| 08/07/2023 08/07/23 | Sold | $178,000 | +11.3% | $106 / Sq Ft |
| 07/12/2023 07/12/23 | Pending | -- | -- | -- |
| 07/11/2023 07/11/23 | For Sale | $159,900 | +36.7% | $95 / Sq Ft |
| 10/17/2016 10/17/16 | Sold | $117,000 | -13.3% | $70 / Sq Ft |
| 09/20/2016 09/20/16 | Pending | -- | -- | -- |
| 08/02/2016 08/02/16 | For Sale | $135,000 | -- | $80 / Sq Ft |
Tax History Compared to Growth
Tax History
| Year | Tax Paid | Tax Assessment Tax Assessment Total Assessment is a certain percentage of the fair market value that is determined by local assessors to be the total taxable value of land and additions on the property. | Land | Improvement |
|---|---|---|---|---|
| 2024 | $1,211 | $153,700 | $18,200 | $135,500 |
| 2023 | $1,154 | $144,600 | $18,200 | $126,400 |
| 2022 | $1,074 | $137,000 | $18,200 | $118,800 |
| 2021 | $1,023 | $124,300 | $18,200 | $106,100 |
| 2020 | $1,062 | $124,300 | $18,200 | $106,100 |
| 2019 | $880 | $113,100 | $18,200 | $94,900 |
| 2018 | $837 | $105,300 | $18,200 | $87,100 |
| 2017 | $602 | $84,900 | $18,200 | $66,700 |
| 2016 | $778 | $114,300 | $22,600 | $91,700 |
| 2014 | $700 | $109,400 | $22,600 | $86,800 |
| 2013 | $700 | $93,200 | $21,300 | $71,900 |
Agents Affiliated with this Home
-
Carl Mygrant

Seller's Agent in 2024
Carl Mygrant
Century 21 The Property Shoppe
(260) 519-0114
159 Total Sales
-
David Affholter

Buyer's Agent in 2024
David Affholter
CENTURY 21 Bradley Realty, Inc
(260) 312-1399
136 Total Sales
-
Janna Williams

Seller's Agent in 2023
Janna Williams
Century 21 The Property Shoppe
(260) 519-2660
80 Total Sales
-
Natalie Lederle

Seller's Agent in 2016
Natalie Lederle
Simply Natalie INC.
(260) 388-9588
18 Total Sales
Map
Source: Indiana Regional MLS
MLS Number: 202324082
APN: 35-05-05-400-006.700-004
- 4948 N Rangeline Rd
- 0 Walmart Dr
- 15 Saint Emily Dr
- 300 Crown Hill Dr
- 19 Northway Dr
- 300 Westminster Way
- 425 Crown Hill Dr
- 5725 W 600 N
- 437 Buckingham Ln
- 709 Bellingham Dr
- 902 Saint Felix Dr
- 15 Orchard Ln
- 4585 N 615 W
- 77 Orchard Ln
- 420 Himes St
- 1235 Oak St
- TBD Agnes St
- 461 Himes St
- 1324 Poplar St
- 1504 N Jefferson St
