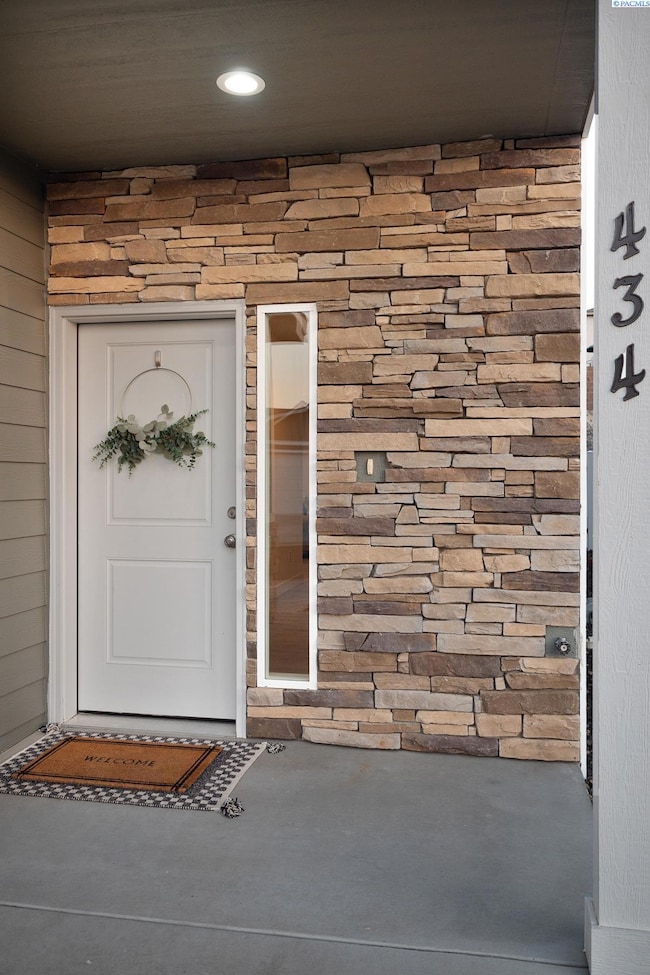434 Bedrock Loop West Richland, WA 99353
Estimated payment $2,306/month
Highlights
- Primary Bedroom Suite
- Granite Countertops
- Storage
- Hanford High School Rated A
- Double Pane Windows
- Kitchen Island
About This Home
Welcome to this stunning modern 2-story townhome in the desirable Eagle Pointe community of West Richland. Built in 2020, this home offers 1,815 sq ft of thoughtfully designed living space, combining comfort, functionality, and style. Interior Features: 3 spacious bedrooms | 2.5 bathrooms. Bright, open-concept floor plan with abundant natural light. Gourmet kitchen featuring quartz countertops, tile backsplash, large island, and walk-in pantry. Primary suite with dual sinks, walk-in shower, and large closet. Convenient upstairs laundry area Private, fenced backyard with green lawn—perfect for entertaining or relaxing. Attached 2-car garage. Located in the well-maintained Eagle Pointe HOA community. Minutes from shopping, dining, and entertainment at Queensgate Shopping Center. Easy access to The Heights Park, Kadlec Hospital, and Van Giesen for Hanford commuters This home combines modern finishes with low-maintenance living in one of West Richland’s most sought-after neighborhoods—perfect for those seeking a stylish and convenient lifestyle.
Home Details
Home Type
- Single Family
Est. Annual Taxes
- $3,806
Year Built
- Built in 2020
Lot Details
- 3,049 Sq Ft Lot
- Fenced
Parking
- 2 Car Garage
Home Design
- Composition Shingle Roof
Interior Spaces
- 1,815 Sq Ft Home
- 2-Story Property
- Ceiling Fan
- Double Pane Windows
- Vinyl Clad Windows
- Drapes & Rods
- Storage
- Carpet
Kitchen
- Oven or Range
- Dishwasher
- Kitchen Island
- Granite Countertops
- Disposal
Bedrooms and Bathrooms
- 3 Bedrooms
- Primary Bedroom Suite
- 2 Full Bathrooms
Utilities
- Central Air
- Gas Available
Map
Home Values in the Area
Average Home Value in this Area
Tax History
| Year | Tax Paid | Tax Assessment Tax Assessment Total Assessment is a certain percentage of the fair market value that is determined by local assessors to be the total taxable value of land and additions on the property. | Land | Improvement |
|---|---|---|---|---|
| 2024 | $3,655 | $357,750 | $85,000 | $272,750 |
| 2023 | $3,655 | $343,290 | $85,000 | $258,290 |
| 2022 | $3,803 | $343,290 | $85,000 | $258,290 |
| 2021 | $2,760 | $308,160 | $85,000 | $223,160 |
| 2020 | $71 | $213,580 | $85,000 | $128,580 |
Property History
| Date | Event | Price | List to Sale | Price per Sq Ft | Prior Sale |
|---|---|---|---|---|---|
| 10/29/2025 10/29/25 | For Sale | $379,900 | +25.6% | $209 / Sq Ft | |
| 10/02/2020 10/02/20 | Sold | $302,500 | -0.8% | $167 / Sq Ft | View Prior Sale |
| 08/02/2020 08/02/20 | Pending | -- | -- | -- | |
| 07/18/2020 07/18/20 | For Sale | $304,900 | -- | $168 / Sq Ft |
Purchase History
| Date | Type | Sale Price | Title Company |
|---|---|---|---|
| Deed | $313 | None Listed On Document | |
| Deed | $313 | None Listed On Document |
Source: Pacific Regional MLS
MLS Number: 288543
APN: 101972060000013
- 486 Bedrock Loop
- 413 Bedrock Loop
- 503 Athens Dr
- 7402 Grapevine Ct
- 7423 Grapevine Ct
- 7472 Grapevine Ct
- 7454 Grapevine Ct
- 7461 Grapevine Ct
- 7487 Grapevine Ct
- 7480 Grapevine Ct
- 7479 Grapevine Ct
- 6631 Collins Rd
- 7547 Grapevine Ct
- 7518 Grapevine Ct
- 7146 Talara Ct
- 302 Kraus Ct
- 104 N 68th Ave
- Lot 27 NKA Watermark Ph1
- 1035 Thebes St Unit Lot 8
- 867 Thebes St
- 8152 Paradise Way
- 8000 Paradise Way
- 31 N 46th Ave Unit A
- 1610 Teal Ct
- 4335 Fallon Dr
- 3202 Bing St
- 2876 Crosswater Loop
- 4711 N Dallas Rd
- 2665 Kingsgate Way
- 3003 Queensgate Dr
- 2550 Duportail St
- 2555 Duportail St
- 1604 Swift Blvd
- 2513 Duportail St
- 1900 Stevens Dr
- 1851 Jadwin Ave
- 717 Taylor St
- 1419 Jadwin Ave
- 1515 George Washington Way
- 2112 Meritage Ave







