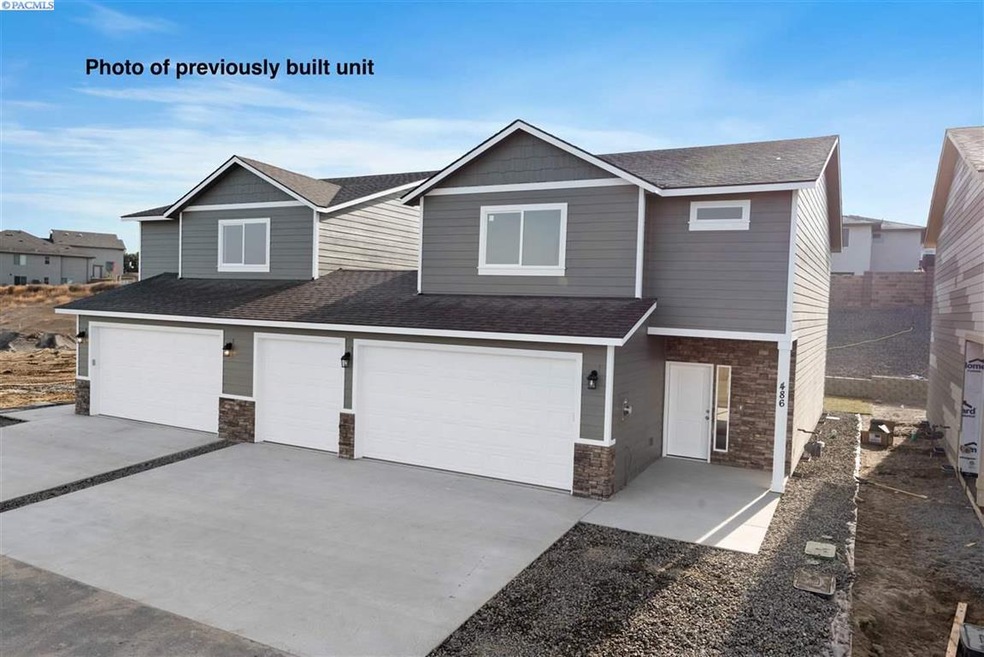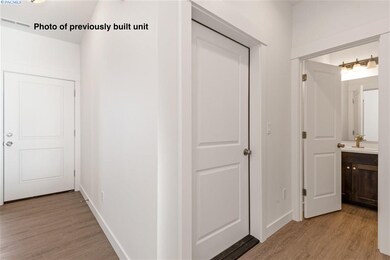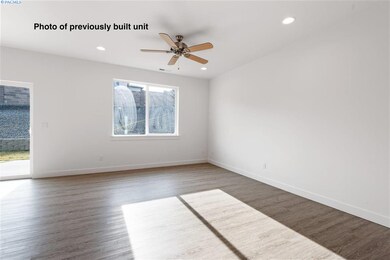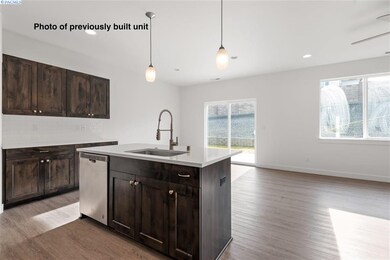
434 Bedrock Loop West Richland, WA 99353
Highlights
- Under Construction
- Primary Bedroom Suite
- Granite Countertops
- Hanford High School Rated A
- Great Room
- 2 Car Attached Garage
About This Home
As of June 2025"The Malbec" by Red Mt. Construction in West Richlands newest townhome community! wonderful views from this hillside community with great sunsets and close proximity to Red Mountain! Designed with only the garage wall connecting, no shared walls/common wall in the living space! Three plans to choose from, the Malbec is a spacious plan at 1815 sq. ft. with a 3 car garage and a wonderful location and the included finishes! Custom cabinets, quartz countertops, waterproof luxury vinyl plank flooring and more. The master bedroom takes advantage of the views to the west and has a spacious walk in closet. Low maintenance yard with grass backyards. Includes 2-10 home warranty. Call to see today! Photos of previously built unit, this home is under construction.
Last Agent to Sell the Property
Retter and Company Sotheby's License #82022 Listed on: 07/18/2020
Home Details
Home Type
- Single Family
Est. Annual Taxes
- $3,655
Year Built
- Built in 2020 | Under Construction
Home Design
- Composition Shingle Roof
- Lap Siding
Interior Spaces
- 1,815 Sq Ft Home
- 2-Story Property
- Ceiling Fan
- Double Pane Windows
- Vinyl Clad Windows
- Great Room
- Combination Dining and Living Room
- Storage
- Laundry Room
- Crawl Space
- Property Views
Kitchen
- Breakfast Bar
- Oven or Range
- Microwave
- Dishwasher
- Kitchen Island
- Granite Countertops
- Disposal
Flooring
- Carpet
- Vinyl
Bedrooms and Bathrooms
- 3 Bedrooms
- Primary Bedroom Suite
- Walk-In Closet
Parking
- 2 Car Attached Garage
- Garage Door Opener
Utilities
- Central Air
- Heating System Uses Gas
- Cable TV Available
Additional Features
- Open Patio
- 2,730 Sq Ft Lot
Ownership History
Purchase Details
Similar Homes in West Richland, WA
Home Values in the Area
Average Home Value in this Area
Purchase History
| Date | Type | Sale Price | Title Company |
|---|---|---|---|
| Deed | $313 | None Listed On Document | |
| Deed | $313 | None Listed On Document |
Property History
| Date | Event | Price | Change | Sq Ft Price |
|---|---|---|---|---|
| 06/16/2025 06/16/25 | Sold | $379,900 | 0.0% | $209 / Sq Ft |
| 05/13/2025 05/13/25 | Pending | -- | -- | -- |
| 05/07/2025 05/07/25 | For Sale | $379,900 | +25.6% | $209 / Sq Ft |
| 10/02/2020 10/02/20 | Sold | $302,500 | -0.8% | $167 / Sq Ft |
| 08/02/2020 08/02/20 | Pending | -- | -- | -- |
| 07/18/2020 07/18/20 | For Sale | $304,900 | -- | $168 / Sq Ft |
Tax History Compared to Growth
Tax History
| Year | Tax Paid | Tax Assessment Tax Assessment Total Assessment is a certain percentage of the fair market value that is determined by local assessors to be the total taxable value of land and additions on the property. | Land | Improvement |
|---|---|---|---|---|
| 2024 | $3,655 | $357,750 | $85,000 | $272,750 |
| 2023 | $3,655 | $343,290 | $85,000 | $258,290 |
| 2022 | $3,803 | $343,290 | $85,000 | $258,290 |
| 2021 | $2,760 | $308,160 | $85,000 | $223,160 |
| 2020 | $71 | $213,580 | $85,000 | $128,580 |
Agents Affiliated with this Home
-
Stacy Davis
S
Seller's Agent in 2025
Stacy Davis
Century 21-Tri-Cities
(503) 516-9715
5 Total Sales
-
Ginger Jenks

Buyer's Agent in 2025
Ginger Jenks
Retter and Company Sotheby's
(509) 845-9451
134 Total Sales
-
Jared Retter

Seller's Agent in 2020
Jared Retter
Retter and Company Sotheby's
(509) 528-7006
274 Total Sales
Map
Source: Pacific Regional MLS
MLS Number: 247145
APN: 101972060000013
- 474 Bedrock Loop
- 510 Bedrock Loop
- 503 Athens Dr
- 633 Belmont Blvd
- 6888 Cyprus Loop
- 6657 Caspian Place
- 7402 Grapevine Ct
- 7423 Grapevine Ct
- 7472 Grapevine Ct
- 7454 Grapevine Ct
- 7461 Grapevine Ct
- 7487 Grapevine Ct
- 7479 Grapevine Ct
- 6631 Collins Rd
- 7547 Grapevine Ct
- 7663 Grapevine Ct
- 7672 Grapevine Ct
- 6633 Desert View Dr
- 7627 Grapevine Ct
- 7606 Woodford Ln





