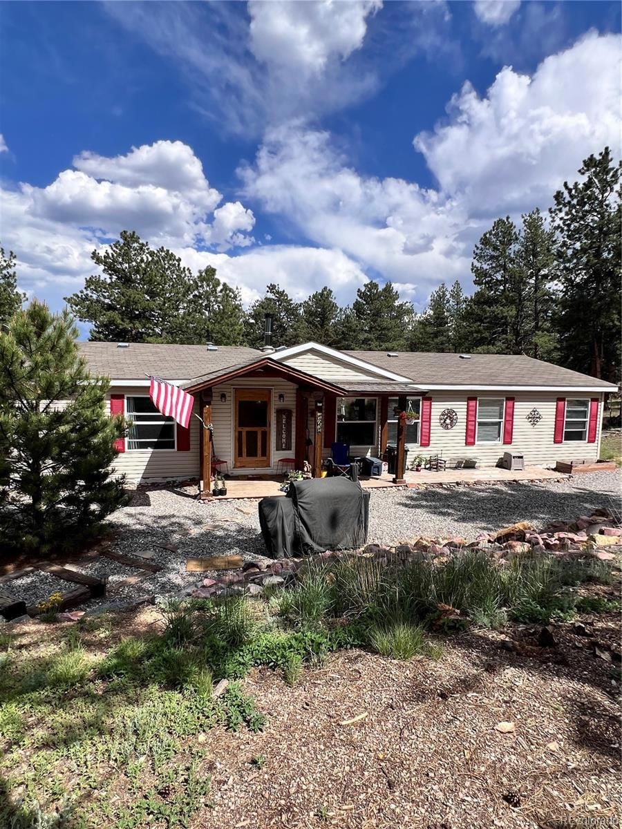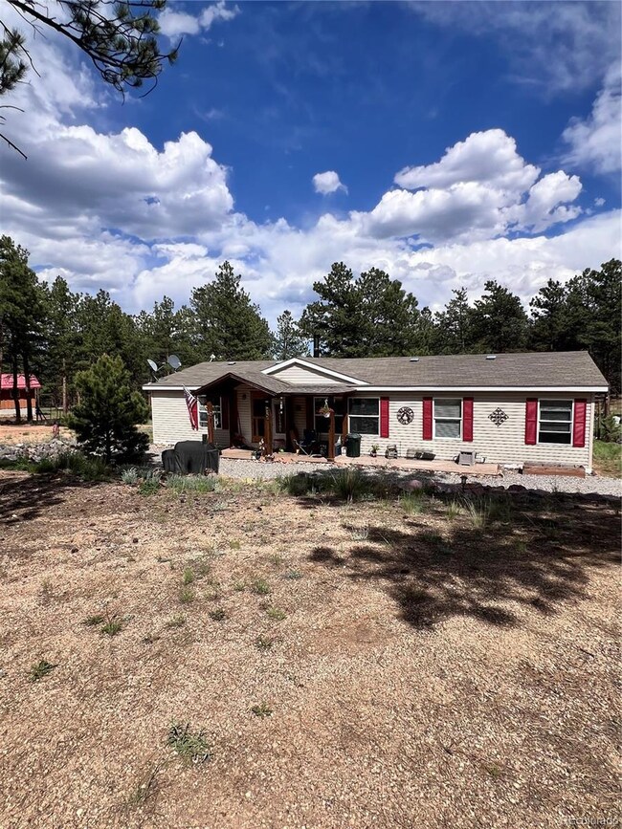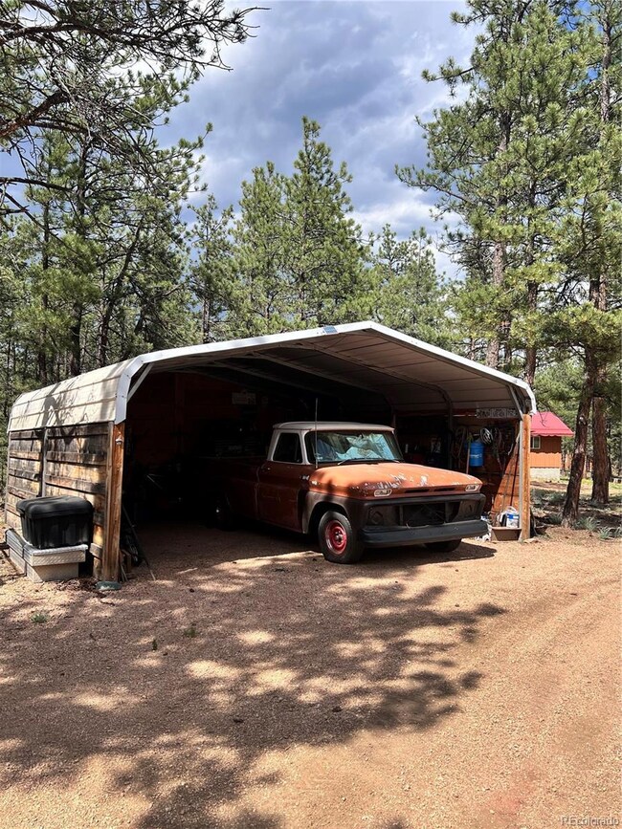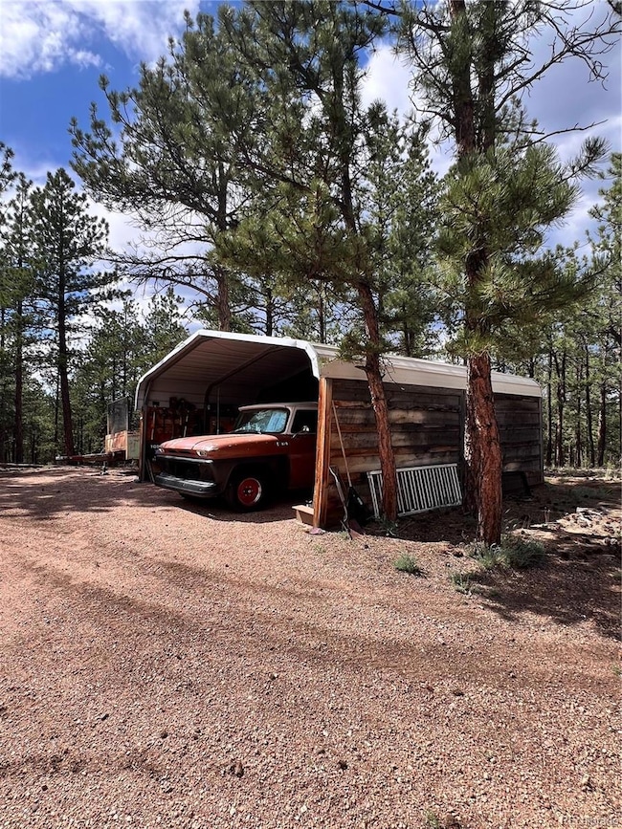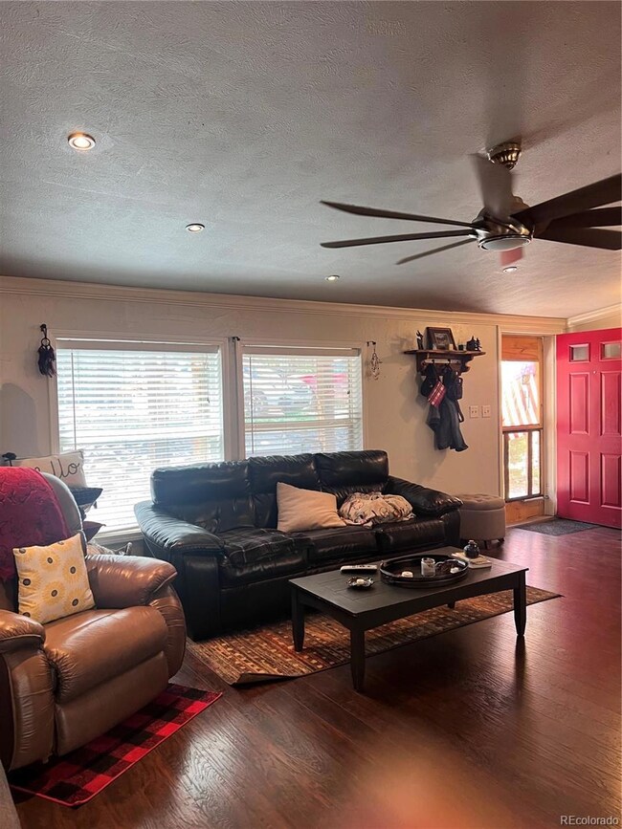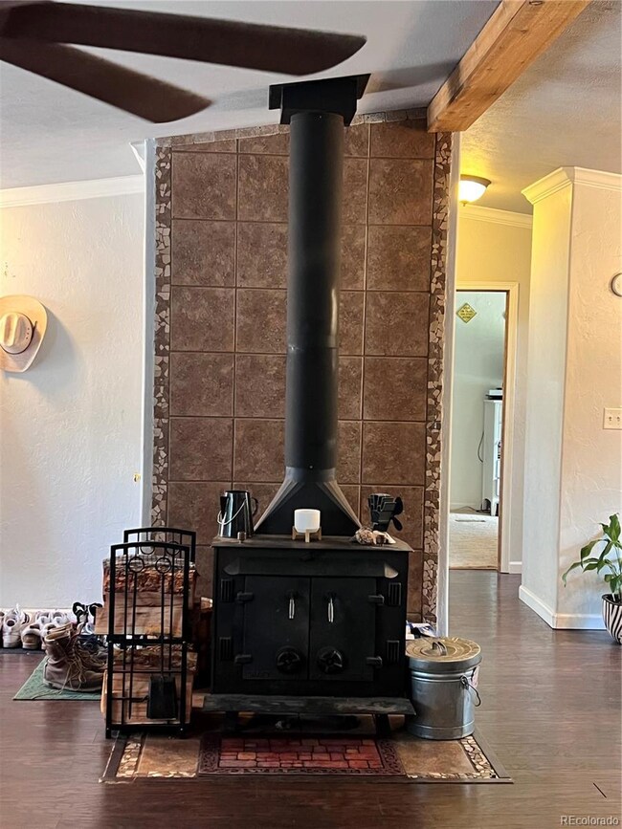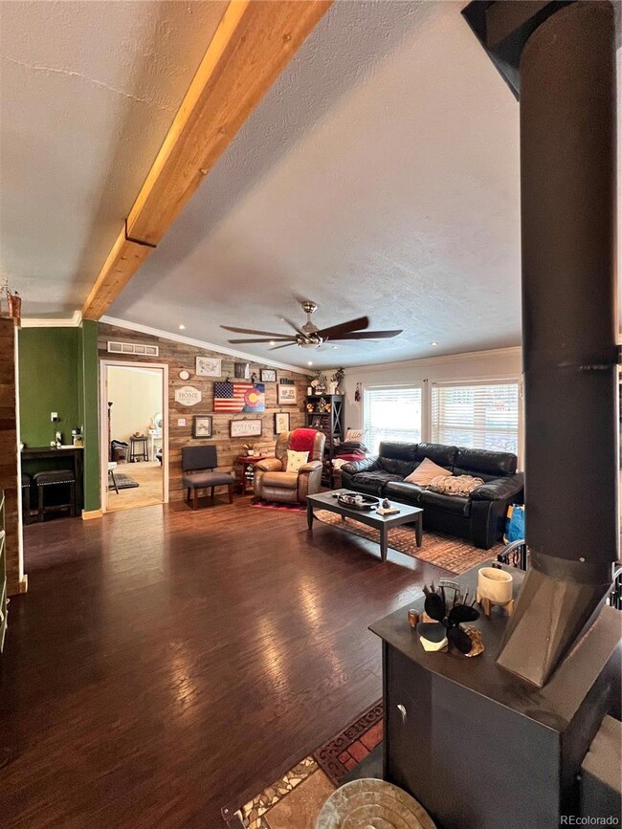434 Blue Mountain Dr Florissant, CO 80816
Estimated payment $1,873/month
Highlights
- Horses Allowed On Property
- Mountain View
- Vaulted Ceiling
- 2 Acre Lot
- Wood Burning Stove
- Partially Wooded Lot
About This Home
Experience peaceful mountain living on this private 2-acre parcel in Blue Mountain Estates. This 1,440 sq ft ranch-style home offers 3 bedrooms and 2 full baths, including a spacious primary suite with a walk-in closet and double vanity. The open-concept great room features vaulted ceilings, skylights, a wood-burning stove, and beautiful beamed accents. The kitchen includes solid surface countertops, a gas range, and a functional galley layout. Additional highlights include crown molding, ceramic tile in wet areas, and abundant natural light. The fenced backyard includes a 23x12 wood deck, dog run, and detached two-car carport with a storage shed. With level land, mature trees, and zoning for horses, this property is ideal as a full-time residence or a weekend mountain getaway.
Listing Agent
Springs Life Styles Real Estate Brokerage Phone: 719-963-4867 License #100003032 Listed on: 09/08/2025
Property Details
Home Type
- Manufactured Home
Est. Annual Taxes
- $1,301
Year Built
- Built in 2002
Lot Details
- 2 Acre Lot
- Partially Fenced Property
- Level Lot
- Partially Wooded Lot
- Many Trees
- Private Yard
Home Design
- Single Family Detached Home
- Composition Roof
- Vinyl Siding
Interior Spaces
- 1,440 Sq Ft Home
- 1-Story Property
- Crown Molding
- Vaulted Ceiling
- Ceiling Fan
- Skylights
- Wood Burning Stove
- Double Pane Windows
- Living Room with Fireplace
- Dining Room
- Mountain Views
- Laundry Room
Kitchen
- Oven
- Range
- Microwave
- Dishwasher
- Solid Surface Countertops
- Disposal
Flooring
- Carpet
- Laminate
- Tile
Bedrooms and Bathrooms
- 3 Main Level Bedrooms
- Walk-In Closet
- 2 Full Bathrooms
Parking
- 2 Parking Spaces
- 2 Carport Spaces
Schools
- Summit Elementary School
- Woodland Park Middle School
- Woodland Park High School
Mobile Home
- Mobile Home Make and Model is 54x28 Limited Edition 3701 CT, Skyline Corporation
- Manufactured Home
Utilities
- No Cooling
- Forced Air Heating System
- Natural Gas Connected
- Well
- Septic Tank
Additional Features
- Front Porch
- Horses Allowed On Property
Community Details
- No Home Owners Association
- Blue Mountain Estates Subdivision
Listing and Financial Details
- Exclusions: Owners personal property
- Assessor Parcel Number R0016822
Map
Home Values in the Area
Average Home Value in this Area
Property History
| Date | Event | Price | List to Sale | Price per Sq Ft |
|---|---|---|---|---|
| 09/06/2025 09/06/25 | Price Changed | $335,000 | 0.0% | $233 / Sq Ft |
| 09/06/2025 09/06/25 | For Sale | $335,000 | -1.5% | $233 / Sq Ft |
| 06/23/2025 06/23/25 | Pending | -- | -- | -- |
| 06/20/2025 06/20/25 | For Sale | $340,000 | -- | $236 / Sq Ft |
Source: REcolorado®
MLS Number: 4963464
APN: 3747.102070050
- 480 Blue Mountain Dr
- 382 Blue Mountain Dr
- 117 Reed Dr
- 76 Bradshaw Rd
- 39 Reed Dr
- 110 Wallace Dr
- 31 Wallace Dr
- 228 Wilson Dr
- 60 Pickens Rd
- 70 Dunlap Rd
- 30 Steven Dr
- 00 Wildhorn Rd
- 584 Pikes Peak Dr
- 784 Crestridge Rd
- 39858 Highway 24
- TBD Highway 24
- 3631 Cr 33 Dr Unit 33
- 187 Circle Dr
- 125 & 137 Hillside Dr
- 1110 Pikes Peak Dr
- 71 Pinecrest Rd Unit ID1065700P
- 1309 W Browning Ave
- 51 Dakota Ln Unit ID1328983P
- 100 Red Rock Ct
- 213 S West St Unit ID1333679P
- 114 County Rd
- 704 Stone Park Ln
- 380 Paradise Cir Unit A-5
- 304 W El Paso Ave Unit 304
- 302 W El Paso Ave Unit 304
- 302 W El Paso Ave Unit 302
- 403 Forest Edge Ln
- 15729 Pine Lake Dr
- 15729 Pine Lake Dr
- 14275 Westcreek Rd
- 14275 Westcreek Rd
- 9415 Ute Rd Unit ID1065701P
- 312 Ruxton Ave
- 312 Ruxton Ave
- 11 Lucerne Trail Unit Upper
