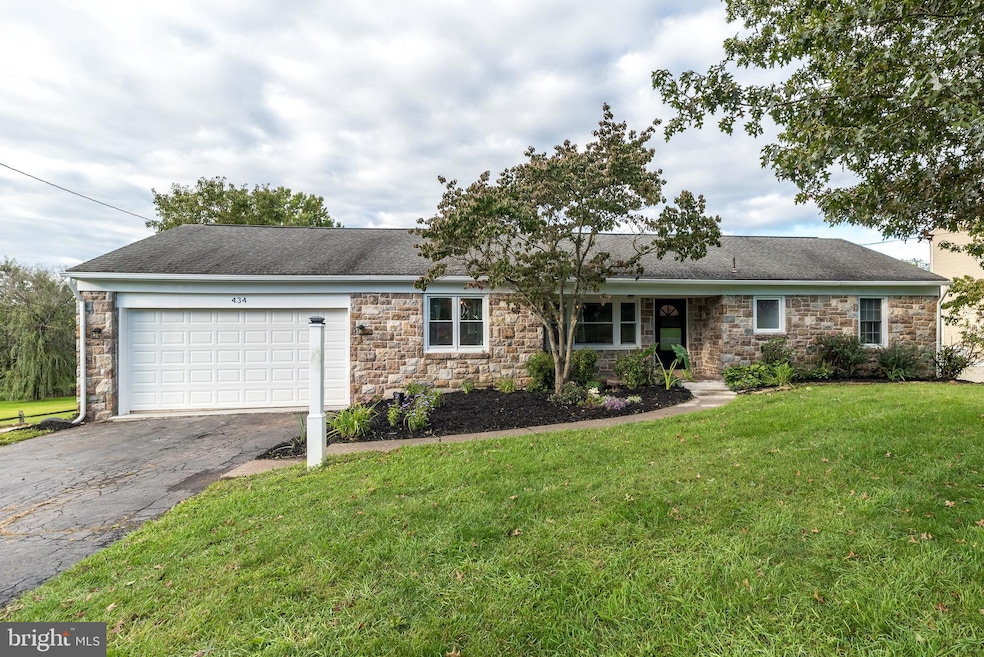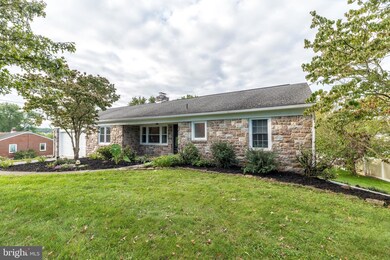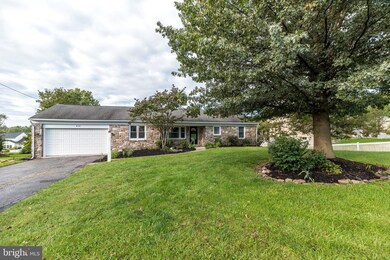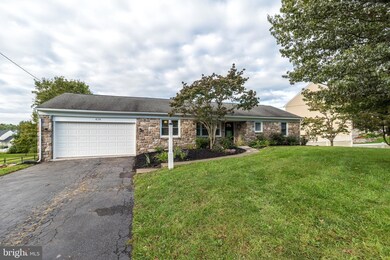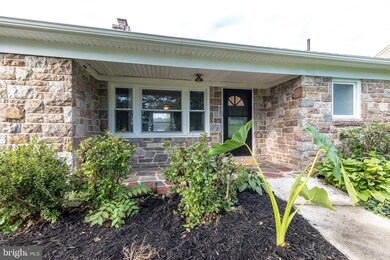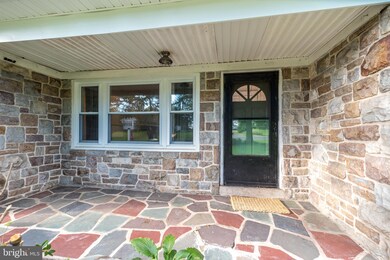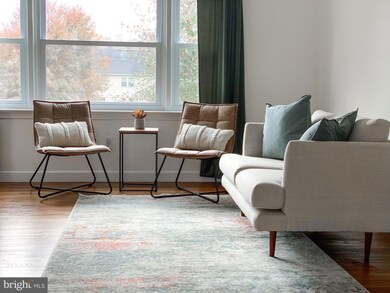
434 E Moyer Rd Pottstown, PA 19464
Highlights
- Above Ground Pool
- Wood Flooring
- Stainless Steel Appliances
- Rambler Architecture
- No HOA
- 2 Car Direct Access Garage
About This Home
As of December 2023OPEN HOUSE , SATURDAY NOVEMBER 18th between 11-1
A beautiful Stone Ranch, situated on a ½ acre+ lot, brought into the 21st century with MAJOR updates throughout the house in the past year! Inside the home you’ll find a large family room with plenty of natural sunshine & a wood burning fire place, a spacious dining room leading into the kitchen, three generous sized bedrooms & full bathroom. Updates through the inside of the house include a new electric heat pump heat & cooling system, new hot water heater, a fully renovated kitchen including new tile flooring, new appliances, refinished vintage Geneva cabinets & butcher block counters. The first floor & basement bathrooms have been renovated with new vinyl plank flooring, new fixtures & more. Heading outside, you’ll find a new, enlarged 8’ tall garage door, a new opener and fresh epoxy flooring. All new gutters & fascia have been installed around the entire house, new water well piping & pump, and new windows on the garage & living room. Leased Solar Panels blanket the back roof of the house, maximizing sun exposure year round for significant energy savings. And relax all summer long in the updated pool including a new liner, pump & filter. Plus, with a walk out, above grade basement with partial bath, you could easily finish the basement and double the square footage of the house! New Hanover Township & Boyertown School District – Don't miss this home!
Last Agent to Sell the Property
Coldwell Banker Hearthside License #RS221764L Listed on: 10/01/2023

Home Details
Home Type
- Single Family
Est. Annual Taxes
- $4,326
Year Built
- Built in 1955
Lot Details
- 0.55 Acre Lot
- Lot Dimensions are 89.00 x 0.00
- East Facing Home
- Landscaped
- Level Lot
- Open Lot
- Back, Front, and Side Yard
- Property is zoned R25
Parking
- 2 Car Direct Access Garage
- Oversized Parking
- Parking Storage or Cabinetry
- Driveway
- Off-Street Parking
Home Design
- Rambler Architecture
- Block Foundation
- Pitched Roof
- Shingle Roof
- Asphalt Roof
- Masonry
Interior Spaces
- Property has 1 Level
- Ceiling Fan
- Wood Burning Fireplace
- Stone Fireplace
- Fireplace Mantel
- Living Room
- Dining Room
Kitchen
- Eat-In Kitchen
- Electric Oven or Range
- Dishwasher
- Stainless Steel Appliances
- Disposal
Flooring
- Wood
- Ceramic Tile
- Vinyl
Bedrooms and Bathrooms
- 3 Main Level Bedrooms
Unfinished Basement
- Walk-Out Basement
- Laundry in Basement
Outdoor Features
- Above Ground Pool
- Exterior Lighting
- Shed
Schools
- Boyertown High School
Utilities
- Central Air
- Heat Pump System
- Well
- Electric Water Heater
Additional Features
- Solar owned by a third party
- Suburban Location
Community Details
- No Home Owners Association
- New Hanover Subdivision
Listing and Financial Details
- Tax Lot 35
- Assessor Parcel Number 47-00-01896-001
Ownership History
Purchase Details
Home Financials for this Owner
Home Financials are based on the most recent Mortgage that was taken out on this home.Purchase Details
Home Financials for this Owner
Home Financials are based on the most recent Mortgage that was taken out on this home.Purchase Details
Purchase Details
Home Financials for this Owner
Home Financials are based on the most recent Mortgage that was taken out on this home.Purchase Details
Home Financials for this Owner
Home Financials are based on the most recent Mortgage that was taken out on this home.Purchase Details
Similar Homes in Pottstown, PA
Home Values in the Area
Average Home Value in this Area
Purchase History
| Date | Type | Sale Price | Title Company |
|---|---|---|---|
| Deed | $372,000 | Safeguard Property Transfer In | |
| Special Warranty Deed | $240,000 | Title Clearing & Escrow Llc | |
| Sheriffs Deed | $232,233 | None Available | |
| Interfamily Deed Transfer | -- | None Available | |
| Deed | $180,800 | -- | |
| Interfamily Deed Transfer | -- | -- |
Mortgage History
| Date | Status | Loan Amount | Loan Type |
|---|---|---|---|
| Previous Owner | $287,062 | FHA | |
| Previous Owner | $208,000 | No Value Available | |
| Previous Owner | $9,000 | No Value Available | |
| Previous Owner | $162,000 | No Value Available |
Property History
| Date | Event | Price | Change | Sq Ft Price |
|---|---|---|---|---|
| 12/29/2023 12/29/23 | Sold | $372,000 | -0.8% | $284 / Sq Ft |
| 11/05/2023 11/05/23 | Price Changed | $374,900 | 0.0% | $286 / Sq Ft |
| 10/19/2023 10/19/23 | Price Changed | $375,000 | -3.6% | $286 / Sq Ft |
| 10/01/2023 10/01/23 | For Sale | $389,000 | +62.1% | $297 / Sq Ft |
| 09/30/2022 09/30/22 | Sold | $240,000 | 0.0% | $183 / Sq Ft |
| 07/08/2022 07/08/22 | Pending | -- | -- | -- |
| 07/08/2022 07/08/22 | Off Market | $240,000 | -- | -- |
| 06/25/2022 06/25/22 | Price Changed | $224,900 | -10.0% | $172 / Sq Ft |
| 05/26/2022 05/26/22 | For Sale | $249,900 | -- | $191 / Sq Ft |
Tax History Compared to Growth
Tax History
| Year | Tax Paid | Tax Assessment Tax Assessment Total Assessment is a certain percentage of the fair market value that is determined by local assessors to be the total taxable value of land and additions on the property. | Land | Improvement |
|---|---|---|---|---|
| 2024 | $4,500 | $119,740 | $50,390 | $69,350 |
| 2023 | $4,326 | $119,740 | $50,390 | $69,350 |
| 2022 | $4,184 | $119,740 | $50,390 | $69,350 |
| 2021 | $4,048 | $119,740 | $50,390 | $69,350 |
| 2020 | $3,923 | $119,740 | $50,390 | $69,350 |
| 2019 | $3,808 | $119,740 | $50,390 | $69,350 |
| 2018 | $662 | $119,740 | $50,390 | $69,350 |
| 2017 | $3,568 | $119,740 | $50,390 | $69,350 |
| 2016 | $3,521 | $119,740 | $50,390 | $69,350 |
| 2015 | $3,364 | $119,740 | $50,390 | $69,350 |
| 2014 | $3,364 | $119,740 | $50,390 | $69,350 |
Agents Affiliated with this Home
-
Debbie Cueto

Seller's Agent in 2023
Debbie Cueto
Coldwell Banker Hearthside
(215) 260-8783
3 in this area
76 Total Sales
-
Anita Leazier

Buyer's Agent in 2023
Anita Leazier
Pagoda Realty
(610) 468-5447
1 in this area
49 Total Sales
-
Alvaro Ronderos

Seller's Agent in 2022
Alvaro Ronderos
Independence Real Estate Sales LLC
(484) 919-4152
2 in this area
121 Total Sales
Map
Source: Bright MLS
MLS Number: PAMC2085022
APN: 47-00-01896-001
- 2631 N Charlotte St
- 2654 Owl Ct
- 607 Jays Ln
- 2655 Owl Ct
- 523 Spring Manor Blvd
- 300 Hayward Ct
- 108 Winwood Ct
- 2742 N Charlotte St
- 600 Charles Dr
- 2759 Saint Anthony Way
- 417 Bow Ln
- 1952 Orlando Rd
- 2553 Romig Rd
- 2114 Yerger Rd
- 126 Fairbrook Dr
- 2588 Romig Rd
- 20 Eagle Ct
- 1747 Swamp Pike
- 318 Bow Ln
- 8 Ryan Ct
