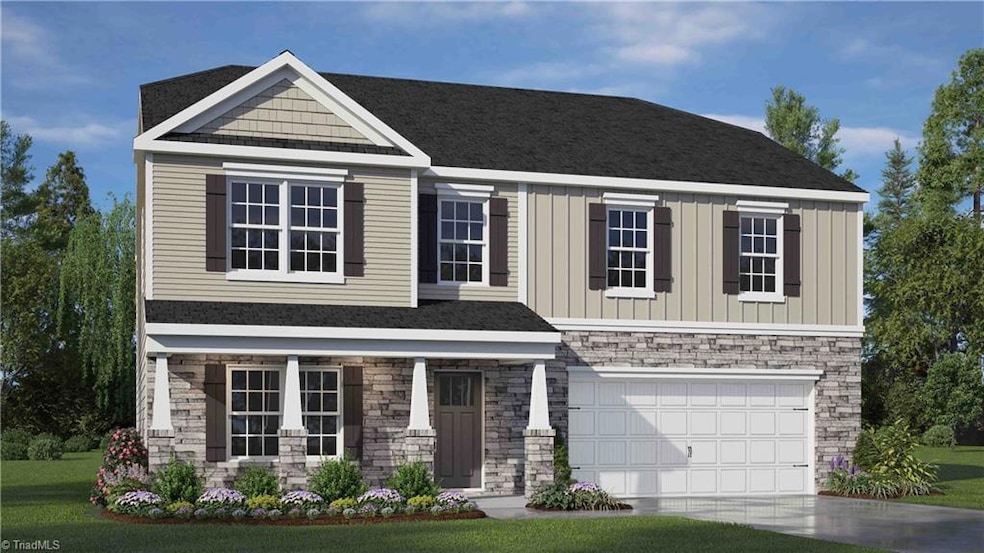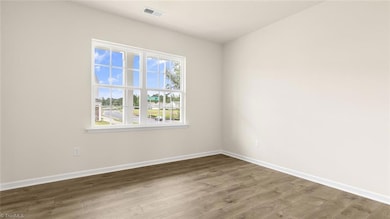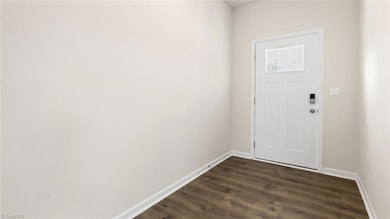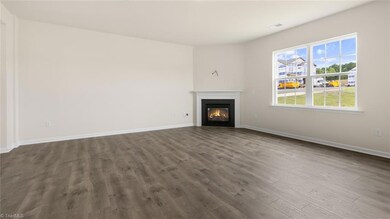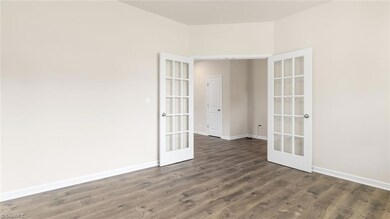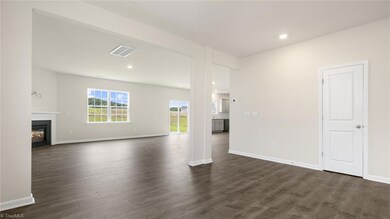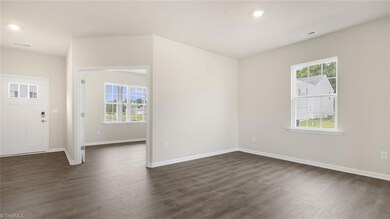434 Falcon Ln Lexington, NC 27295
Estimated payment $2,147/month
Highlights
- New Construction
- Attic
- 2 Car Attached Garage
- Outdoor Pool
- Porch
- Kitchen Island
About This Home
Welcome to Brightwood Farm. The Columbia is a spacious and modern two-story home offering 4 bedrooms, 3.5 baths, 3,108 sq. ft. of living space, and a 2-car garage. The moment you step inside the home you will be greeted by the foyer which connects you first to a home office and then to a formal dining room. The open-concept layout integrates the main living area, which is a spacious family room. The gourmet kitchen, features stainless steel appliances, center island, ample cabinets, granite countertops, ceramic tile backsplash, and a large breakfast room perfect for casual dining. Upstairs, there is a spacious primary bedroom with private bathroom and large walk-in closet. The additional three bedrooms all include walk-in closets, built with comfort. The Columbia includes versatile loft area that can be a media room, playroom, or home gym. With its thoughtful design and spacious layout, the Columbia is the perfect place to call home.
Home Details
Home Type
- Single Family
Est. Annual Taxes
- $325
Year Built
- Built in 2025 | New Construction
Lot Details
- 6,534 Sq Ft Lot
- Cleared Lot
- Property is zoned RS
HOA Fees
- $45 Monthly HOA Fees
Parking
- 2 Car Attached Garage
- Front Facing Garage
- Driveway
Home Design
- Slab Foundation
- Vinyl Siding
- Stone
Interior Spaces
- 3,108 Sq Ft Home
- Property has 2 Levels
- Living Room with Fireplace
- Pull Down Stairs to Attic
- Dryer Hookup
Kitchen
- Dishwasher
- Kitchen Island
Flooring
- Carpet
- Vinyl
Bedrooms and Bathrooms
- 4 Bedrooms
Outdoor Features
- Outdoor Pool
- Porch
Schools
- Oak Grove Middle School
- Oak Grove High School
Utilities
- Forced Air Zoned Heating and Cooling System
- Heating System Uses Natural Gas
- Electric Water Heater
Listing and Financial Details
- Tax Lot 227
- Assessor Parcel Number 03006N0000227
- 1% Total Tax Rate
Community Details
Overview
- Bryson Park Subdivision
Recreation
- Community Pool
Map
Home Values in the Area
Average Home Value in this Area
Tax History
| Year | Tax Paid | Tax Assessment Tax Assessment Total Assessment is a certain percentage of the fair market value that is determined by local assessors to be the total taxable value of land and additions on the property. | Land | Improvement |
|---|---|---|---|---|
| 2025 | $325 | $50,000 | $0 | $0 |
Property History
| Date | Event | Price | List to Sale | Price per Sq Ft |
|---|---|---|---|---|
| 11/10/2025 11/10/25 | For Sale | $393,705 | -- | $127 / Sq Ft |
Purchase History
| Date | Type | Sale Price | Title Company |
|---|---|---|---|
| Special Warranty Deed | $4,292,000 | None Listed On Document |
Source: Triad MLS
MLS Number: 1201792
- 418 Falcon Ln
- 400 Falcon Ln
- 382 Falcon Ln
- 444 Falcon Ln
- 419 Falcon Ln
- 411 Falcon Ln
- 427 Falcon Ln
- 403 Falcon Ln
- 397 Falcon Ln
- 389 Falcon Ln
- 381 Falcon Ln
- 371 Falcon Ln
- 350 Falcon Ln
- 361 Falcon Ln
- 351 Falcon Ln
- 320 Falcon Ln
- Penwell Plan at Bryson Park
- Hayden Plan at Bryson Park
- Wilmington Plan at Bryson Park
- Cali Plan at Bryson Park
- 254 Tally Mdw Ct
- 183 Scottsdale Ln
- 226 Creek Meadow Dr
- 403 Twin Creeks Rd
- 504 Pelican Ln Unit 504
- 397 Twin Valley Dr
- 305 Cinnamon Way
- 146 Central Oaks Rd
- 108 Hartman Branch Ln
- 338 Lori Ln
- 483 Quick Silver Dr
- 130 Schaub Rd
- 339 Walden Ridge Ct
- 5065 Walden Ridge Dr
- 5235 Ironwood Dr
- 11634 Old Us Highway 52
- 1103 Chariot Square
- 4750 Mischief Ct
- 202 Leisure Time Ln Unit 2
- 4765 Beckel Rd
