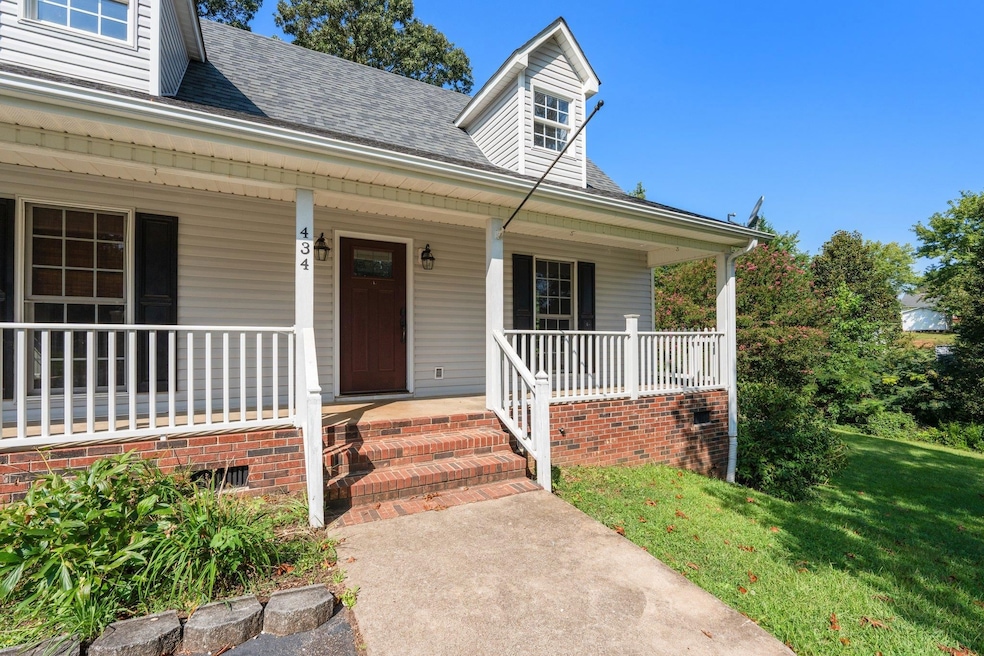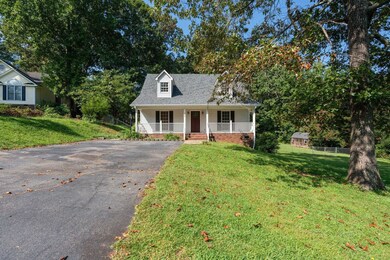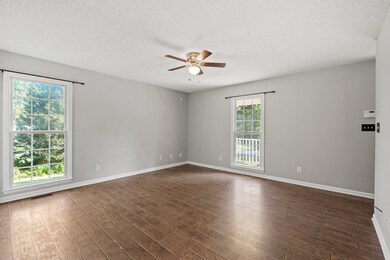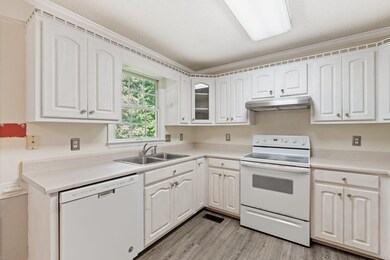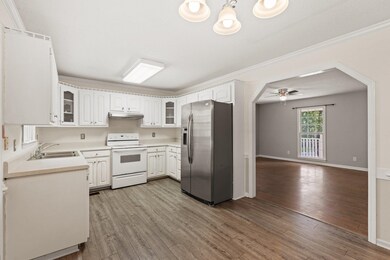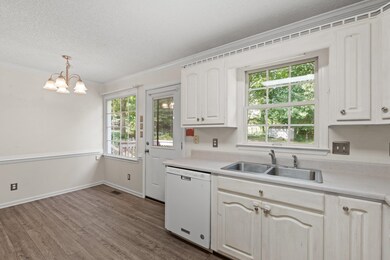
Estimated Value: $256,277 - $276,000
Highlights
- Primary Bedroom Suite
- Deck
- Loft
- Oakland Elementary School Rated A-
- Traditional Architecture
- Sun or Florida Room
About This Home
As of March 2025THIS amazing location in the North Springs community just minutes from excellent schools, with an easy ride to Spartanburg, Greenville, shopping and restaurants and 85/26. THIS IS A HOUSE OF "TWO" -- 2 sheds, 2 sinks each in 2 full baths, 2 HVAC zones and 2 car-wide driveway. 434 Heatherington Way is waiting for you! NO HOA!!! Situated on a spacious fenced lot, this home provides three spacious bedrooms and 2 1/2 bathrooms. Step inside to find a large living room with LVP flooring. The eat-in kitchen is equipped with a dishwasher, stove and refrigerator, plenty of cabinet space and walk-in laundry/pantry room. The first-floor owner suite provides plenty of room with a walk-in closet, an en-suite bath with dual vanities. Two additional bedrooms upstairs provide exceptional space for family or guests, with full bathroom with dual vanity. Enjoy outdoor living with the expansive yard, located on a cul-de-sac that is perfect for gardening, play, or relaxation on the deck. Also included are two (2) storage sheds. The huge, fenced lot provides space and a multi-car driveway for added parking. Vacant and ready to show. Bring all offers! Owner is a SC licensed realtor.
Last Agent to Sell the Property
Jodi Amato
Weichert Realtors-Shaun & Shari Group License #137841 Listed on: 09/10/2024

Home Details
Home Type
- Single Family
Est. Annual Taxes
- $3,479
Year Built
- Built in 1996
Lot Details
- 0.71 Acre Lot
- Fenced Yard
- Sloped Lot
- Landscaped with Trees
Parking
- Driveway
Home Design
- Traditional Architecture
- Composition Shingle Roof
Interior Spaces
- 1,371 Sq Ft Home
- 2-Story Property
- Great Room
- Living Room
- Breakfast Room
- Dining Room
- Den
- Loft
- Bonus Room
- Sun or Florida Room
- Screened Porch
- Crawl Space
- Dishwasher
- Laundry Room
Flooring
- Carpet
- Luxury Vinyl Plank Tile
Bedrooms and Bathrooms
- 3 Bedrooms
- Primary Bedroom Suite
Outdoor Features
- Deck
- Patio
Schools
- Oakland Elementary School
- Boiling Springs Middle School
- Boiling Springs High School
Utilities
- Forced Air Heating System
- Septic Tank
Community Details
- No Home Owners Association
- North Springs Subdivision
Listing and Financial Details
- Tax Lot 22
Ownership History
Purchase Details
Home Financials for this Owner
Home Financials are based on the most recent Mortgage that was taken out on this home.Purchase Details
Home Financials for this Owner
Home Financials are based on the most recent Mortgage that was taken out on this home.Purchase Details
Similar Homes in Inman, SC
Home Values in the Area
Average Home Value in this Area
Purchase History
| Date | Buyer | Sale Price | Title Company |
|---|---|---|---|
| Milling Charles W | $273,000 | None Listed On Document | |
| Jnj Farms Llc | $160,000 | None Available | |
| Billings Melissa | $110,000 | -- |
Mortgage History
| Date | Status | Borrower | Loan Amount |
|---|---|---|---|
| Open | Milling Charles W | $275,757 | |
| Previous Owner | Billings Michael | $100,000 |
Property History
| Date | Event | Price | Change | Sq Ft Price |
|---|---|---|---|---|
| 03/26/2025 03/26/25 | Sold | $273,000 | +3.0% | $199 / Sq Ft |
| 02/19/2025 02/19/25 | Pending | -- | -- | -- |
| 10/25/2024 10/25/24 | For Sale | $265,000 | 0.0% | $193 / Sq Ft |
| 10/23/2024 10/23/24 | Pending | -- | -- | -- |
| 10/15/2024 10/15/24 | Price Changed | $265,000 | -3.6% | $193 / Sq Ft |
| 09/10/2024 09/10/24 | For Sale | $275,000 | +71.9% | $201 / Sq Ft |
| 04/01/2021 04/01/21 | Sold | $160,000 | 0.0% | $133 / Sq Ft |
| 03/16/2021 03/16/21 | For Sale | $160,000 | -- | $133 / Sq Ft |
Tax History Compared to Growth
Tax History
| Year | Tax Paid | Tax Assessment Tax Assessment Total Assessment is a certain percentage of the fair market value that is determined by local assessors to be the total taxable value of land and additions on the property. | Land | Improvement |
|---|---|---|---|---|
| 2024 | $3,491 | $9,942 | $1,608 | $8,334 |
| 2023 | $3,491 | $9,942 | $1,608 | $8,334 |
| 2022 | $3,515 | $9,600 | $1,080 | $8,520 |
| 2021 | $786 | $4,637 | $692 | $3,945 |
| 2020 | $772 | $4,637 | $692 | $3,945 |
| 2019 | $772 | $4,637 | $692 | $3,945 |
| 2018 | $754 | $4,637 | $692 | $3,945 |
| 2017 | $664 | $4,032 | $720 | $3,312 |
| 2016 | $669 | $4,032 | $720 | $3,312 |
| 2015 | $671 | $4,032 | $720 | $3,312 |
| 2014 | $660 | $4,032 | $720 | $3,312 |
Agents Affiliated with this Home
-
J
Seller's Agent in 2025
Jodi Amato
Weichert Realtors-Shaun & Shari Group
(864) 626-0789
4 Total Sales
-
Kandra Flack

Seller's Agent in 2021
Kandra Flack
Real Broker, LLC
(864) 621-2640
68 Total Sales
-
N
Buyer's Agent in 2021
NON MLS MEMBER
Non MLS
Map
Source: Multiple Listing Service of Spartanburg
MLS Number: SPN315400
APN: 2-37-00-250.00
- 201 Old Burnett Rd
- 271 Old Burnett Rd
- 415 Abernathy Rd
- 181 Peach St
- 551 Abberly Ln
- 231 Castleton Cir
- 1155 Mitchell Ln
- 408 Sweeny Ct
- 00 Peach St
- 208 Castleton Cir
- 00 Mitchell Ln
- 510 Cornucopia Ln
- 130 Harvest Ridge Dr
- 175 Castleton Cir
- 222 Mason Dr
- 241 State Road S-42-8239
- 125 Bell Ave
- 419 Shady Point
- 119 Bell Ave
- 139 Castleton Cir
- 438 Heatherington Way
- 430 Heatherington Way
- 159 Northgate Cir
- 435 Heatherington Way
- 442 Heatherington Way
- 431 Heatherington Way
- 155 Northgate Cir
- 301 Barefoot Ln
- 309 Barefoot Ln
- 201 Northgate Cir
- 439 Heatherington Way
- 313 Barefoot Ln
- 443 Heatherington Way
- 427 Heatherington Way
- 205 Northgate Cir
- 423 Heatherington Way
- 151 Northgate Cir
- 142 Northgate Cir
- 314 Barefoot Ln
- 869 Shaftsbury Trail
