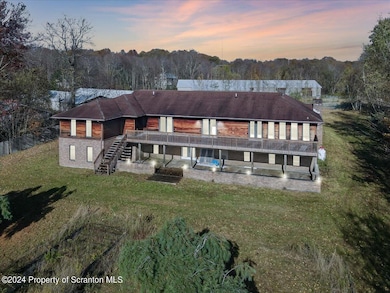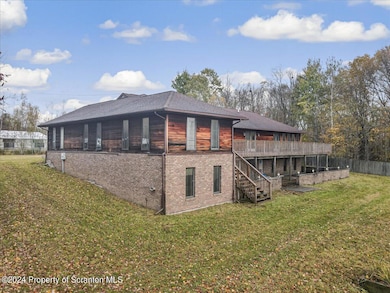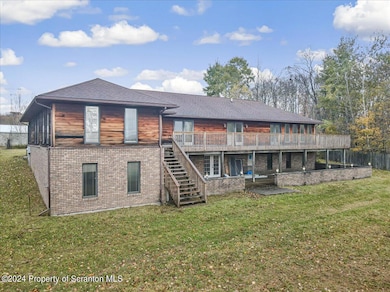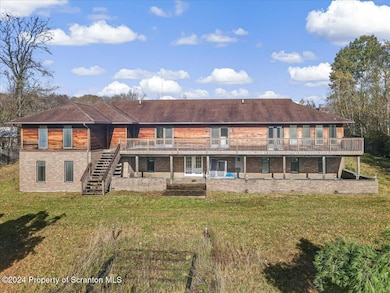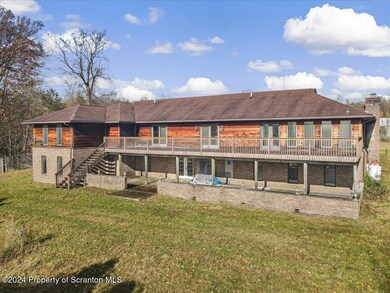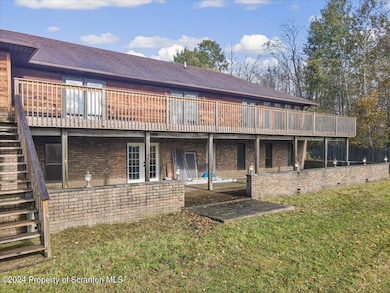434 Hemlock Rd Waymart, PA 18472
Estimated payment $8,710/month
Highlights
- Barn
- Second Kitchen
- Cathedral Ceiling
- Stables
- Deck
- Wood Flooring
About This Home
Experience the epitome of luxury country living on this breathtaking 5.5-acre horse farm, featuring a custom-built, 22-room, 7,000 sq ft estate designed to impress. With 76 stables, a spacious indoor riding arena, and a state-of-the-art equine aquatread, this property is a dream for horse enthusiasts.The residence has been meticulously updated with modern amenities, including two brand-new Navien gas boilers with 4 heating zones, a new well pump, water tank, and whole-house water softener. A stunning 750 sq ft deck, fresh paint throughout, and 116 new LED lights enhance the home's charm and efficiency.The interior boasts 35 striking Pella floor-to-ceiling windows, flooding the home with natural light and showcasing beautiful views. You'll love the two gourmet kitchens, a large wet bar perfect for entertaining, and thoughtfully designed spaces including a slop sink room, multiple storage rooms, a stately library/trophy room, and a dedicated laundry room. With 3 bathrooms and 7 spacious bedrooms, this home offers both comfort and functionality.This horse farm combines elegance, modern upgrades, and outstanding equestrian facilities in a tranquil setting--perfect for those seeking the ultimate in country living
Listing Agent
Keller Williams Real Estate-Clarks Summit License #RS370011 Listed on: 10/16/2024

Home Details
Home Type
- Single Family
Est. Annual Taxes
- $16,293
Year Built
- Built in 1990
Lot Details
- 5.41 Acre Lot
- Lot Dimensions are 358x980x540x310x257x128
- Property fronts a private road
- Private Entrance
- Fenced
- Cleared Lot
- Property is zoned NA
Home Design
- Brick Exterior Construction
- Shingle Roof
- Wood Siding
Interior Spaces
- 2-Story Property
- Wet Bar
- Cathedral Ceiling
- 1 Fireplace
- Family Room
- Living Room
- Dining Room
- Den
- Library
- Sun or Florida Room
- Storage In Attic
Kitchen
- Second Kitchen
- Electric Oven
- Electric Range
- Microwave
- Dishwasher
Flooring
- Wood
- Carpet
- Ceramic Tile
Bedrooms and Bathrooms
- 7 Bedrooms
- In-Law or Guest Suite
- 3 Full Bathrooms
Laundry
- Laundry Room
- Dryer
- Washer
Parking
- Driveway
- Off-Street Parking
Outdoor Features
- Deck
- Rear Porch
Utilities
- No Cooling
- Hot Water Heating System
- Radiant Heating System
- Heating System Uses Propane
- 200+ Amp Service
- Propane
- Well
- Water Softener is Owned
- Cesspool
Additional Features
- Barn
- Stables
Listing and Financial Details
- Assessor Parcel Number 24-0-0272-0036.0001
Map
Home Values in the Area
Average Home Value in this Area
Property History
| Date | Event | Price | List to Sale | Price per Sq Ft |
|---|---|---|---|---|
| 10/08/2025 10/08/25 | For Sale | $1,395,000 | 0.0% | $203 / Sq Ft |
| 09/30/2025 09/30/25 | Off Market | $1,395,000 | -- | -- |
| 09/09/2025 09/09/25 | Price Changed | $1,395,000 | -6.7% | $203 / Sq Ft |
| 05/07/2025 05/07/25 | Price Changed | $1,495,000 | 0.0% | $218 / Sq Ft |
| 05/07/2025 05/07/25 | For Sale | $1,495,000 | -6.6% | $218 / Sq Ft |
| 05/01/2025 05/01/25 | Off Market | $1,600,000 | -- | -- |
| 01/07/2025 01/07/25 | Price Changed | $1,600,000 | -8.6% | $233 / Sq Ft |
| 10/16/2024 10/16/24 | For Sale | $1,750,000 | -- | $255 / Sq Ft |
Source: Greater Scranton Board of REALTORS®
MLS Number: GSBSC5422
- 0 Racht Rd Unit PWBPW252811
- 2154 Easton Turnpike
- 733 Stock Farm Rd
- 1874 Lake Ariel Hwy
- 14 Hemlock Ln
- 94 Thornwood Terrace
- 27 Thornwood Terrace
- 0 Oakview Ln
- 2669 Easton Turnpike
- 131 Hidden Valley Dr
- 3845 Applegate Rd
- 3538 Chestnut Hill Dr
- 202 Deerfield Rd
- 146 Deerfield Rd
- 36 Hidden Lake Dr
- 80 Hidden Lake Dr
- 3642 Hidden Lake Dr
- 185 Gravity Rd
- 4265 Chestnut Hill Dr
- 3502 Chestnut Hill Dr
- 28 Oakview Ln
- 233 N Gate Rd
- 199 Gate Rd N
- 2832 Rockway Rd
- 000 None
- 128/2779 Rockway Rd
- 1288 Easton Turnpike Unit 2B
- 23 Tanglewood Ln
- 20 Woodcrest Ln Unit Lot 1576
- 2174 Lakeview Dr E Unit ID1302382P
- 2392 Meadow View Dr
- 9 Roamingwood Rd
- 1105 Lake Ariel Hwy
- 67 Tiffany Rd
- 265 Parkwood Dr
- 192 George Dr
- 729 High St
- 341 Broad St
- 1240 Hillside Ave
- 707 Church St Unit 2

