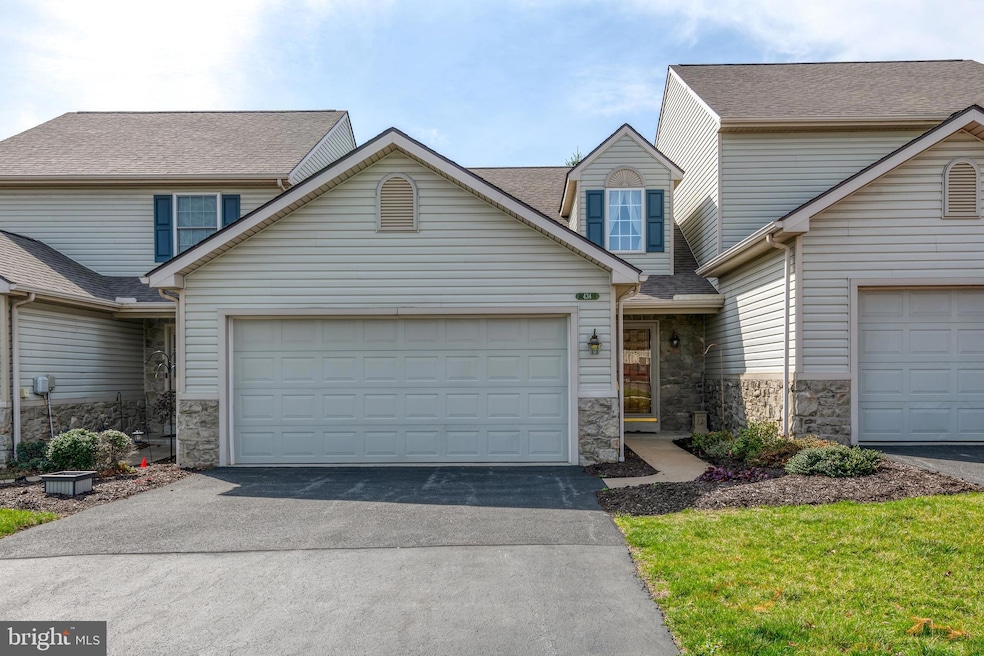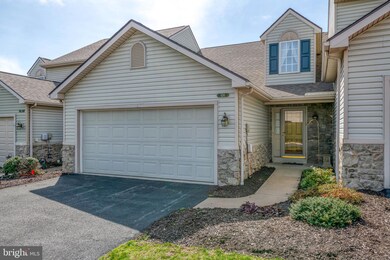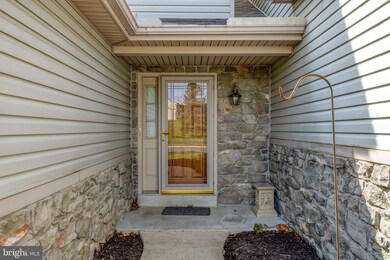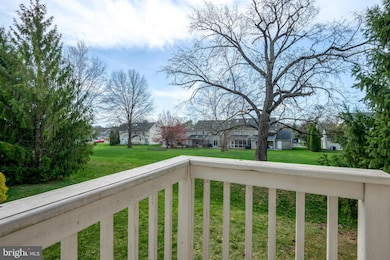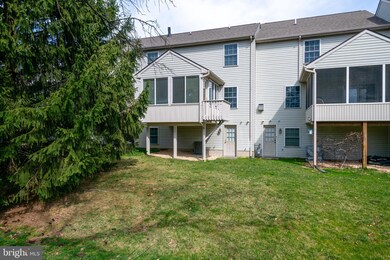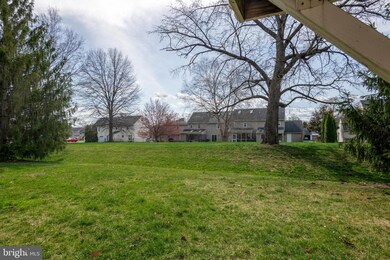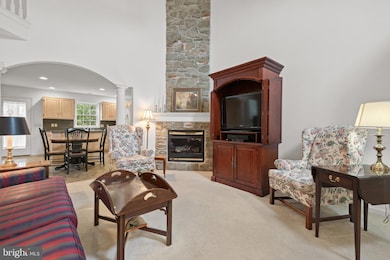
434 Hill St Mount Joy, PA 17552
Highlights
- Open Floorplan
- Garden View
- Sun or Florida Room
- Traditional Architecture
- 1 Fireplace
- 2 Car Direct Access Garage
About This Home
As of April 2025Carefree first floor living in Mt Joy! This very well-maintained Grandview Meadows townhome offers a beautiful open floor plan. When you enter this home, you will be impressed with the cozy open feel of the living room, with vaulted ceiling and beautiful stone fireplace. The living room adjoins the kitchen area, which includes a dining area, concealed laundry, and kitchen island. Pass through the kitchen to a sun-filled 4 Season room. Perfect for enjoying your morning coffee/tea, bird watching or a relaxing dinner with friends and family. There is a large first floor primary suite with walk-in closet and large primary bathroom. The second floor includes two additional bedrooms, a full bathroom and large loft area. This townhome also includes an attached two car garage, half bath and unfinished lower level. Conveniently located close to grocery stores, restaurants & shops. Schedule your showing today.
Townhouse Details
Home Type
- Townhome
Est. Annual Taxes
- $4,192
Year Built
- Built in 2000
Lot Details
- 3,920 Sq Ft Lot
- Infill Lot
- Property is in very good condition
HOA Fees
- $168 Monthly HOA Fees
Parking
- 2 Car Direct Access Garage
- Front Facing Garage
- Garage Door Opener
Home Design
- Traditional Architecture
- Block Foundation
- Frame Construction
- Architectural Shingle Roof
- Vinyl Siding
Interior Spaces
- 1,780 Sq Ft Home
- Property has 2 Levels
- Open Floorplan
- 1 Fireplace
- Living Room
- Sun or Florida Room
- Garden Views
- Unfinished Basement
Kitchen
- <<selfCleaningOvenToken>>
- <<builtInMicrowave>>
- Dishwasher
- Disposal
Bedrooms and Bathrooms
- En-Suite Primary Bedroom
Laundry
- Laundry on main level
- Dryer
- Washer
Utilities
- Central Air
- Heat Pump System
- Natural Gas Water Heater
- Phone Available
- Cable TV Available
Listing and Financial Details
- Assessor Parcel Number 461-05667-0-0000
Community Details
Overview
- $500 Capital Contribution Fee
- Association fees include lawn maintenance, snow removal, exterior building maintenance
- Grandview Meadows HOA
- Grandview Meadows Subdivision
- Property Manager
Pet Policy
- Limit on the number of pets
Ownership History
Purchase Details
Similar Homes in Mount Joy, PA
Home Values in the Area
Average Home Value in this Area
Purchase History
| Date | Type | Sale Price | Title Company |
|---|---|---|---|
| Deed | $156,830 | -- |
Property History
| Date | Event | Price | Change | Sq Ft Price |
|---|---|---|---|---|
| 04/24/2025 04/24/25 | Sold | $315,000 | 0.0% | $177 / Sq Ft |
| 04/06/2025 04/06/25 | Pending | -- | -- | -- |
| 04/06/2025 04/06/25 | Price Changed | $315,000 | +1.6% | $177 / Sq Ft |
| 04/04/2025 04/04/25 | For Sale | $310,000 | -- | $174 / Sq Ft |
Tax History Compared to Growth
Tax History
| Year | Tax Paid | Tax Assessment Tax Assessment Total Assessment is a certain percentage of the fair market value that is determined by local assessors to be the total taxable value of land and additions on the property. | Land | Improvement |
|---|---|---|---|---|
| 2024 | $4,061 | $159,100 | $27,900 | $131,200 |
| 2023 | $4,046 | $159,100 | $27,900 | $131,200 |
| 2022 | $3,936 | $159,100 | $27,900 | $131,200 |
| 2021 | $3,782 | $159,100 | $27,900 | $131,200 |
| 2020 | $3,782 | $159,100 | $27,900 | $131,200 |
| 2019 | $3,780 | $159,100 | $27,900 | $131,200 |
| 2018 | $2,762 | $159,100 | $27,900 | $131,200 |
| 2017 | $4,180 | $144,400 | $43,300 | $101,100 |
| 2016 | $4,108 | $144,400 | $43,300 | $101,100 |
| 2015 | $864 | $144,400 | $43,300 | $101,100 |
| 2014 | $3,051 | $144,400 | $43,300 | $101,100 |
Agents Affiliated with this Home
-
Liza Kenyon

Seller's Agent in 2025
Liza Kenyon
Coldwell Banker Realty
(717) 575-6483
1 in this area
51 Total Sales
-
Cody Smith
C
Buyer's Agent in 2025
Cody Smith
Coldwell Banker Realty
1 in this area
2 Total Sales
Map
Source: Bright MLS
MLS Number: PALA2066688
APN: 461-05667-0-0000
- 393 Deerfield Dr
- 352 Deerfield Dr
- 525 Terrace Ave
- 786 Fairview Rd
- 870 Terrace Ave
- 723 Pink Alley
- 0 Wood St Unit PALA2045808
- 345 Florin Ave
- 34 Donegal Springs Rd
- 1127 Collina Ln
- 1118 Collina Ln
- 1133 Collina Ln
- 1123 Collina Ln
- 1135 Collina Ln
- 1120 Ashworth St
- 1128 Ashworth St
- 1116 Ashworth St
- 1108 Ashworth St
- 101 & 103 W Main St
- 1126 Alden St
