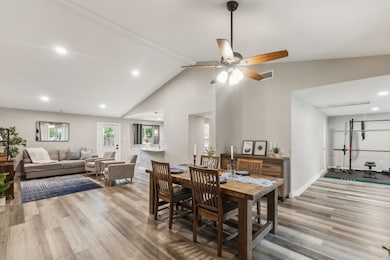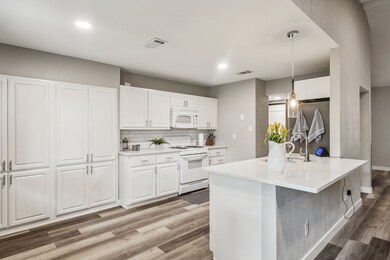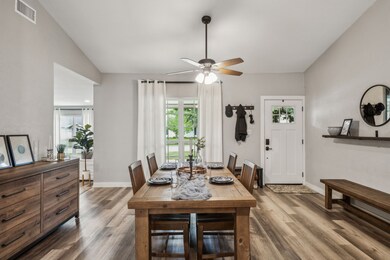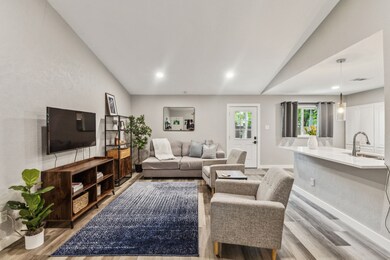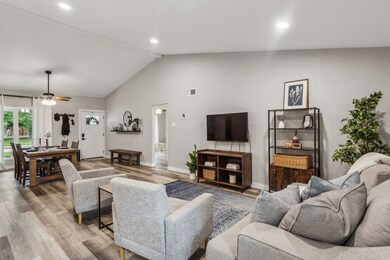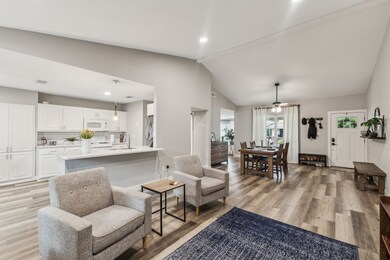
434 Jamestown Dr Garland, TX 75043
Meadow Creek NeighborhoodEstimated payment $2,452/month
Highlights
- Open Floorplan
- Corner Lot
- 1-Story Property
- Traditional Architecture
- Patio
- Outdoor Storage
About This Home
**Charming Garland Gem with Modern Updates** Step into this beautifully updated 3-bedroom, 2-bathroom home in the heart of Garland, TX, where modern style meets cozy comfort. This inviting residence offers an open floor plan perfect for both relaxed living and vibrant entertaining. Experience the seamless flow between living areas that makes this home a haven for gatherings. Inside, you’ll find freshly updated floors and a crisp, contemporary coat of paint throughout that sets the tone for sleek sophistication. The dazzling new lighting fixtures add a modern touch and illuminate the airy spaces, enhancing the open vibe of the home. The fully remodeled kitchen serves as the heart of the home, featuring stylish countertops, new cabinetry, and stainless steel appliances including gas stove top that make every cooking experience a delight. Both bathrooms have also been tastefully updated, offering spa-like retreats with chic finishes and refined design. The exterior of the property is equally impressive, situated on a desirable corner lot with an expansive backyard that offers endless possibilities for outdoor activities, gardening, or simply unwinding in the fresh air. Situated on the back of the property includes a 23' x 13' shed for storage solutions to suit your needs. This Garland home combines the ease of contemporary living with the warmth of a truly welcoming space.
Listing Agent
Coldwell Banker Apex, REALTORS Brokerage Phone: 469-964-7079 License #0708443 Listed on: 05/13/2025

Home Details
Home Type
- Single Family
Est. Annual Taxes
- $7,167
Year Built
- Built in 1971
Lot Details
- 10,237 Sq Ft Lot
- Wrought Iron Fence
- Wood Fence
- Corner Lot
Parking
- Driveway
Home Design
- Traditional Architecture
- Brick Exterior Construction
- Slab Foundation
- Composition Roof
Interior Spaces
- 1,958 Sq Ft Home
- 1-Story Property
- Open Floorplan
- Ceiling Fan
- Luxury Vinyl Plank Tile Flooring
- Washer Hookup
Kitchen
- Gas Oven or Range
- Microwave
- Dishwasher
- Disposal
Bedrooms and Bathrooms
- 3 Bedrooms
- 2 Full Bathrooms
Outdoor Features
- Patio
- Outdoor Storage
Schools
- Choice Of Elementary School
- Choice Of High School
Utilities
- Central Air
- Heating System Uses Natural Gas
- Gas Water Heater
- High Speed Internet
- Cable TV Available
Community Details
- Meadowcreek Park Sec 07 Subdivision
Listing and Financial Details
- Legal Lot and Block 2 / 4
- Assessor Parcel Number 26339500040020000
Map
Home Values in the Area
Average Home Value in this Area
Tax History
| Year | Tax Paid | Tax Assessment Tax Assessment Total Assessment is a certain percentage of the fair market value that is determined by local assessors to be the total taxable value of land and additions on the property. | Land | Improvement |
|---|---|---|---|---|
| 2024 | $4,615 | $315,210 | $55,000 | $260,210 |
| 2023 | $4,615 | $245,510 | $40,000 | $205,510 |
| 2022 | $6,037 | $245,510 | $40,000 | $205,510 |
| 2021 | $4,491 | $170,780 | $40,000 | $130,780 |
| 2020 | $4,553 | $170,780 | $40,000 | $130,780 |
| 2019 | $4,818 | $170,780 | $30,000 | $140,780 |
| 2018 | $2,407 | $170,780 | $30,000 | $140,780 |
| 2017 | $3,823 | $135,590 | $25,000 | $110,590 |
| 2016 | $3,341 | $118,520 | $20,000 | $98,520 |
| 2015 | $2,010 | $97,050 | $20,000 | $77,050 |
| 2014 | $2,010 | $90,350 | $20,000 | $70,350 |
Property History
| Date | Event | Price | Change | Sq Ft Price |
|---|---|---|---|---|
| 07/16/2025 07/16/25 | Price Changed | $335,000 | -2.9% | $171 / Sq Ft |
| 06/07/2025 06/07/25 | Price Changed | $345,000 | -3.9% | $176 / Sq Ft |
| 05/14/2025 05/14/25 | For Sale | $359,000 | +20.1% | $183 / Sq Ft |
| 06/30/2022 06/30/22 | Sold | -- | -- | -- |
| 06/07/2022 06/07/22 | Pending | -- | -- | -- |
| 05/28/2022 05/28/22 | For Sale | $299,000 | -- | $153 / Sq Ft |
Purchase History
| Date | Type | Sale Price | Title Company |
|---|---|---|---|
| Deed | -- | None Listed On Document | |
| Interfamily Deed Transfer | -- | None Available | |
| Interfamily Deed Transfer | -- | None Available | |
| Interfamily Deed Transfer | -- | None Available | |
| Interfamily Deed Transfer | -- | -- | |
| Warranty Deed | -- | -- | |
| Warranty Deed | -- | -- |
Mortgage History
| Date | Status | Loan Amount | Loan Type |
|---|---|---|---|
| Open | $315,735 | New Conventional | |
| Previous Owner | $75,000 | Purchase Money Mortgage | |
| Previous Owner | $38,500 | Stand Alone Refi Refinance Of Original Loan | |
| Closed | $9,472 | No Value Available |
Similar Homes in Garland, TX
Source: North Texas Real Estate Information Systems (NTREIS)
MLS Number: 20928924
APN: 26339500040020000
- 606 Jamestown Dr
- 710 Colonial Dr
- 3954 Cambridge Dr
- 214 Independence Dr
- 314 Xavier Dr
- 3825 Williamsburg Dr
- 4006 Mayflower Dr
- 217 Trailridge Dr
- 3922 University Dr
- 424 Bluebonnet Trail
- 213 Colonel Dr
- 1305 Willow Way
- 4005 Azalea Ln
- 4137 Salem Dr
- 4106 Mayflower Dr
- 3619 University Dr
- 402 Ivy Way
- 109 La Fawn Cir
- 3601 University Dr
- 1517 Dakota Dr
- 614 Yorktown Dr
- 4013 Commonwealth Dr
- 4009 Providence Dr
- 4025 Charter Dr
- 217 Trailridge Dr
- 318 Nickens Rd
- 4005 Azalea Ln
- 4266 Duck Creek Dr
- 110 La Fawn Cir
- 4222 Foliage Dr
- 502 Ivy Way
- 3413 Valley View Ln
- 533 Ivy Way
- 4328 Duck Creek Dr
- 3809 Lancelot Place
- 418 Thistle Dr
- 3604 Chicosa Trail
- 122 Wildhaven Dr
- 3305 Hampden Dr
- 1409 Carriage Ln

