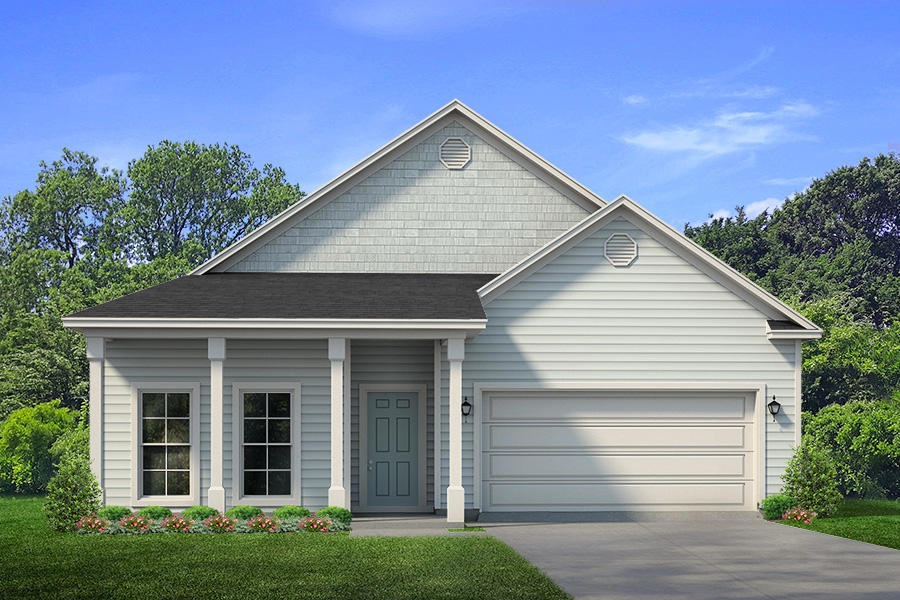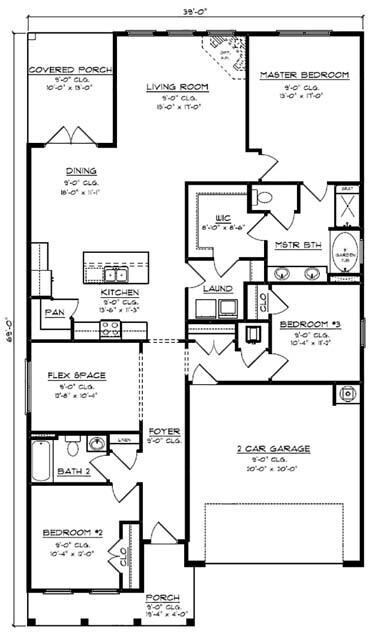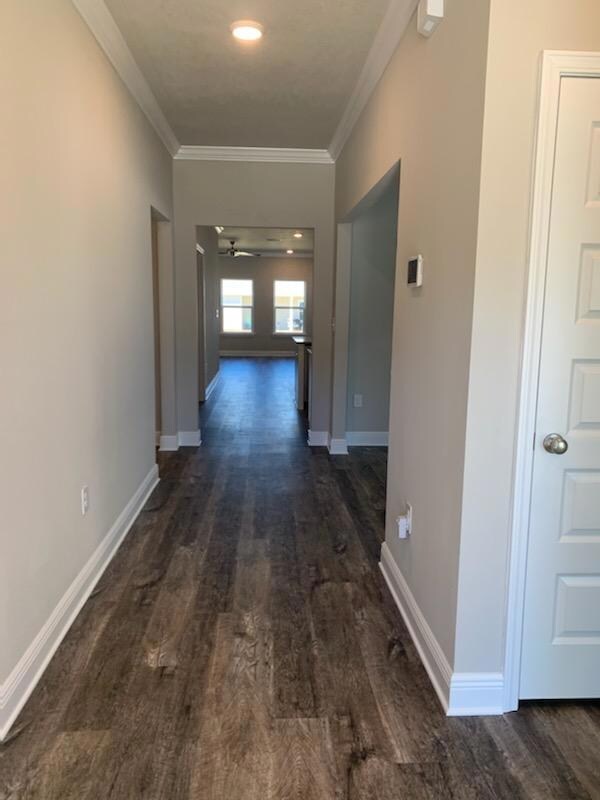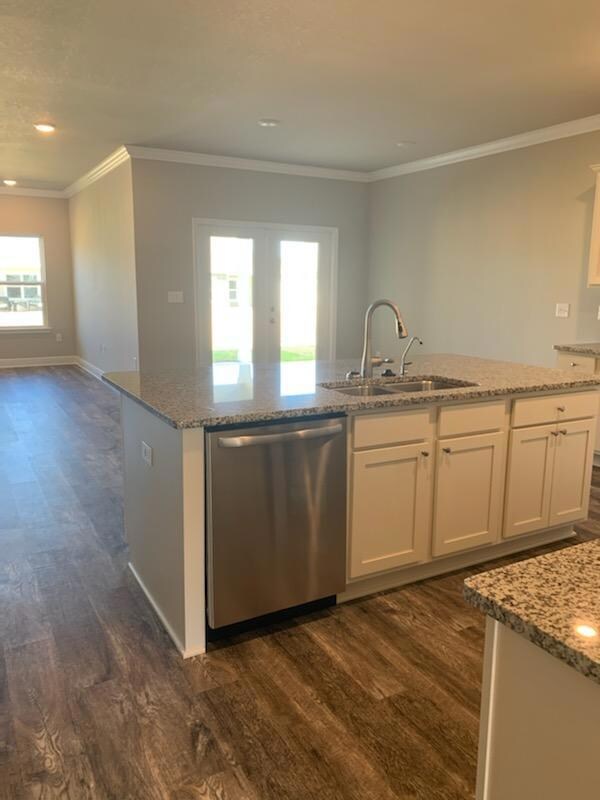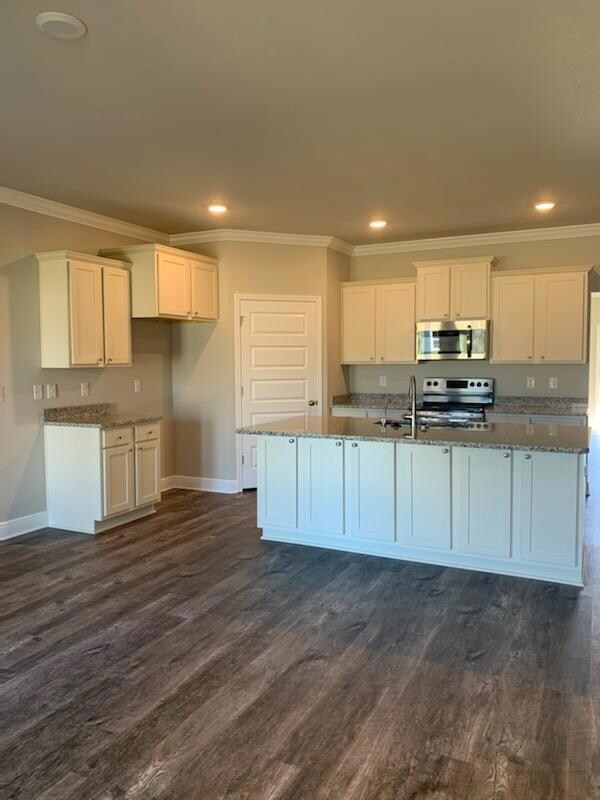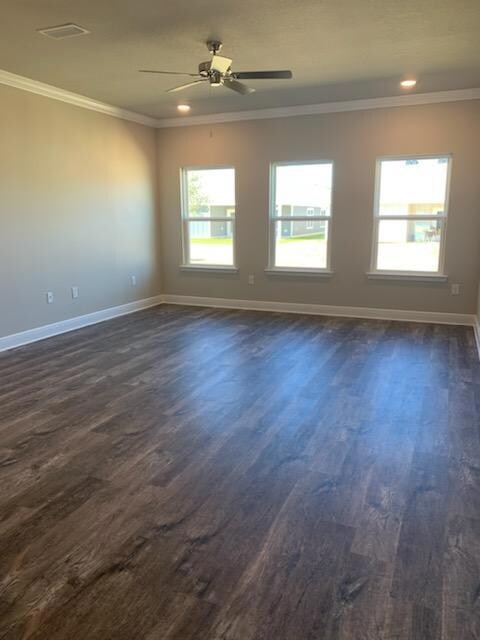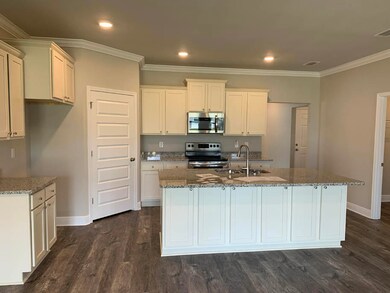
434 Lightning Bug Ln Unit Lot 67 Freeport, FL 32439
Hammock Bay NeighborhoodHighlights
- Craftsman Architecture
- Community Pool
- Living Room
- Freeport Middle School Rated A-
- Covered patio or porch
- Community Playground
About This Home
As of October 2021Under construction - Estimated completion Jan/Feb 2021. Welcome to Firefly. These homes are constructed with 4 sided Hardie, aluminum fascia with vinyl sofits, a reinforced concrete foundation, weather resistant house wrap barrier, and dimensional shingles with a 30 year warranty. This is the Dover plan. Standard features of this home include elegant 9' ceilings, EVP flooring throughout the common areas, carpet in all bedrooms, stainless appliances including a stove, microwave and dishwasher. This home is being constructed with the Zip Sheathing system, providing greater protection than a traditional housewrap from damages due to wind, rain, and extreme weather. A standard Smart Home package includes a KwikSet keyless entry, Skybell doorbell, automated front porch lighting, an Echo
Dot device, and Quolsys touch panel which can be integrated to control your lighting, thermostat, front door and so much more.
A builder 10 year structural warranty is also included.
Pictures, photographs, floor plans, elevations, features, colors and sizes are approximate for illustration purposes only and will vary from the homes as built. Home and community information including pricing, included features, terms, availability and amenities are subject to change and prior sale at any time without notice or obligation. For Move-In/Completion Estimates: Ready dates are estimates only. Timing of completion of construction and buyer move-in are subject to contingencies contained in home purchase agreement and governing jurisdictions issuance of a certificate of occupancy, and may change due to forces majeures and other delays or disruptions outside the reasonable control of the Builder.
Last Agent to Sell the Property
Lisa Clay
DR Horton Realty of Northwest Florida LLC Listed on: 11/09/2020
Home Details
Home Type
- Single Family
Est. Annual Taxes
- $4,082
Year Built
- Built in 2020 | Under Construction
Lot Details
- Lot Dimensions are 52x110
- Property fronts a private road
HOA Fees
- $375 Monthly HOA Fees
Parking
- Automatic Garage Door Opener
Home Design
- Craftsman Architecture
- Composition Shingle Roof
- Cement Board or Planked
Interior Spaces
- 1,884 Sq Ft Home
- 1-Story Property
- Living Room
- Dining Area
- Fire and Smoke Detector
- Exterior Washer Dryer Hookup
Kitchen
- Electric Oven or Range
- Microwave
- Dishwasher
- Kitchen Island
- Disposal
Flooring
- Wall to Wall Carpet
- Vinyl
Bedrooms and Bathrooms
- 3 Bedrooms
- 2 Full Bathrooms
Outdoor Features
- Covered patio or porch
Schools
- Freeport Elementary And Middle School
- Freeport High School
Utilities
- Central Heating and Cooling System
- Electric Water Heater
- Cable TV Available
Listing and Financial Details
- Assessor Parcel Number 18-1S-19-23212-000-0670
Community Details
Overview
- Association fees include accounting, ground keeping, land recreation, legal, management, master
- Hammock Bay Firefly Subdivision
Amenities
- Picnic Area
- Community Pavilion
- Recreation Room
Recreation
- Community Playground
- Community Pool
Ownership History
Purchase Details
Home Financials for this Owner
Home Financials are based on the most recent Mortgage that was taken out on this home.Purchase Details
Home Financials for this Owner
Home Financials are based on the most recent Mortgage that was taken out on this home.Purchase Details
Home Financials for this Owner
Home Financials are based on the most recent Mortgage that was taken out on this home.Similar Homes in the area
Home Values in the Area
Average Home Value in this Area
Purchase History
| Date | Type | Sale Price | Title Company |
|---|---|---|---|
| Warranty Deed | $405,000 | Shoreline Title | |
| Warranty Deed | $375,000 | Bradley Title Llc | |
| Special Warranty Deed | $287,400 | Dhi Title Of Florida Inc |
Mortgage History
| Date | Status | Loan Amount | Loan Type |
|---|---|---|---|
| Open | $324,000 | Balloon | |
| Previous Owner | $342,225 | VA | |
| Previous Owner | $287,400 | VA |
Property History
| Date | Event | Price | Change | Sq Ft Price |
|---|---|---|---|---|
| 11/03/2022 11/03/22 | Off Market | $287,400 | -- | -- |
| 10/29/2021 10/29/21 | Sold | $375,000 | 0.0% | $196 / Sq Ft |
| 09/12/2021 09/12/21 | Pending | -- | -- | -- |
| 09/09/2021 09/09/21 | For Sale | $375,000 | +30.5% | $196 / Sq Ft |
| 02/26/2021 02/26/21 | Sold | $287,400 | 0.0% | $153 / Sq Ft |
| 01/22/2021 01/22/21 | Pending | -- | -- | -- |
| 11/09/2020 11/09/20 | For Sale | $287,400 | -- | $153 / Sq Ft |
Tax History Compared to Growth
Tax History
| Year | Tax Paid | Tax Assessment Tax Assessment Total Assessment is a certain percentage of the fair market value that is determined by local assessors to be the total taxable value of land and additions on the property. | Land | Improvement |
|---|---|---|---|---|
| 2024 | $4,082 | $349,981 | $49,485 | $300,496 |
| 2023 | $4,082 | $348,981 | $49,485 | $299,496 |
| 2022 | $4,134 | $317,633 | $54,928 | $262,705 |
| 2021 | $603 | $45,755 | $45,755 | $0 |
| 2020 | $522 | $38,728 | $38,728 | $0 |
| 2019 | $20 | $1,500 | $1,500 | $0 |
Agents Affiliated with this Home
-
Lamar Deese

Seller's Agent in 2021
Lamar Deese
RE/MAX
(850) 830-2954
2 in this area
82 Total Sales
-
L
Seller's Agent in 2021
Lisa Clay
DR Horton Realty of Northwest Florida LLC
-
Cathy Alley

Buyer's Agent in 2021
Cathy Alley
Berkshire Hathaway HomeServices PenFed Realty
(850) 585-2303
6 in this area
174 Total Sales
Map
Source: Emerald Coast Association of REALTORS®
MLS Number: 858908
APN: 18-1S-19-23212-000-0670
- 454 Lightning Bug Ln
- 138 Dusky Way
- 364 Lightning Bug Ln
- 518 Lightning Bug Ln
- 557 Lightning Bug Ln
- 55 Lightning Bug Ln
- 224 Sweet Tea Ln
- 221 Sweet Tea Ln
- 000 Earl Godwin Rd
- 70 Sweet Tea Ln
- 56 Secluded Cir
- 173 Hammock Oaks Blvd
- 301 Mill Pond Cove
- 526 Meadow Lake Dr
- 177 Blaze Blvd
- 194 Mill Pond Cove
- 251 Blaze Blvd
- 486 Earl Godwin Rd
- 129 Meadow Lake Dr
- 183 This Way
