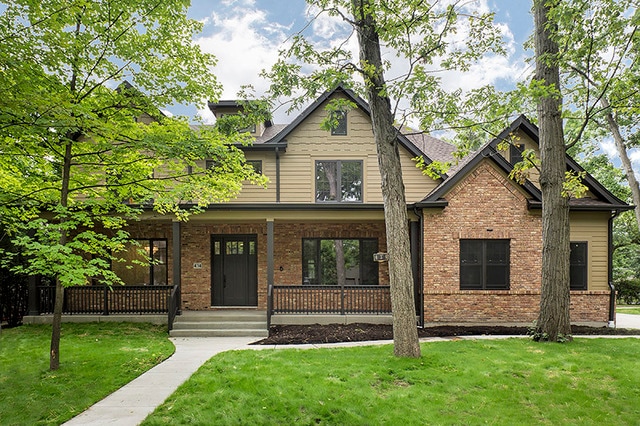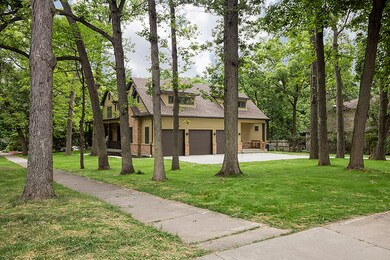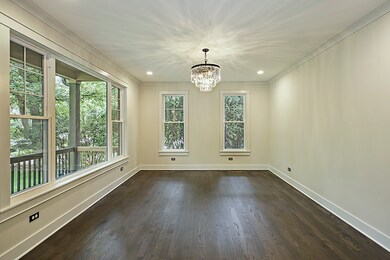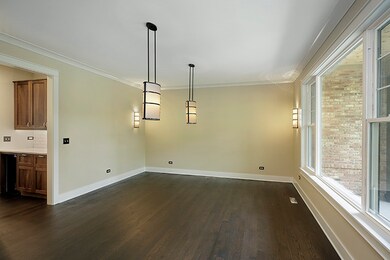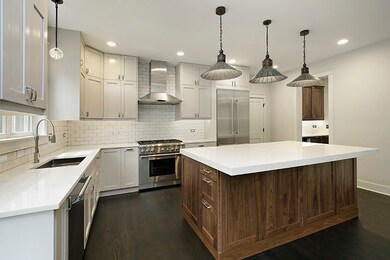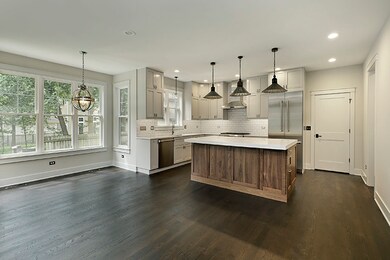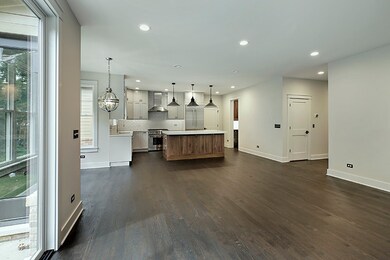
434 Marshman Ave Highland Park, IL 60035
East Highland Park NeighborhoodHighlights
- Recreation Room
- Wooded Lot
- Traditional Architecture
- Ravinia Elementary School Rated A
- Double Shower
- Wood Flooring
About This Home
As of December 2016Green Building Technologies' newest and most brilliant creation! Open, light and livable space suitably sited in one of Highland Park's most sought after neighborhoods. On a beautiful, quiet street near Ravinia School, Metra train, Ravinia Business District, beloved Ravinia Festival world class outdoor entertainment venue and Highland Park's new Rosewood Beach on Lake Michigan. Just a few of the important features that make this the find of the year: Brand new construction. Amazing multi-purpose, family choice bonus room. All systems and materials chosen for health, safety, efficiency and high style. Sparkling island kitchen, w/suite of Thermador pro-style appliances, adjacent to family room with state-of-the-art direct vent gas linear flame fireplace. Many custom and one-of-a-kind lighting and plumbing fixtures and cabinetry. 1,300+ sq. ft. finished basement w/ rec room, full bath and bonus room for spare BR/office. Attached 3 car garage.
Last Agent to Sell the Property
Engel & Voelkers Chicago North Shore License #471002539 Listed on: 07/17/2016

Home Details
Home Type
- Single Family
Est. Annual Taxes
- $39,877
Year Built
- 2016
Lot Details
- Southern Exposure
- Corner Lot
- Wooded Lot
Parking
- Attached Garage
- Garage Transmitter
- Garage Door Opener
- Driveway
- Parking Included in Price
- Garage Is Owned
Home Design
- Traditional Architecture
- Brick Exterior Construction
- Slab Foundation
- Asphalt Shingled Roof
Interior Spaces
- Attached Fireplace Door
- Mud Room
- Recreation Room
- Bonus Room
- Wood Flooring
- Storm Screens
Kitchen
- Breakfast Bar
- Walk-In Pantry
- Butlers Pantry
- Oven or Range
- Microwave
- High End Refrigerator
- Dishwasher
- Wine Cooler
- Stainless Steel Appliances
- Kitchen Island
- Disposal
Bedrooms and Bathrooms
- Main Floor Bedroom
- Primary Bathroom is a Full Bathroom
- Bathroom on Main Level
- Dual Sinks
- Soaking Tub
- Double Shower
- Separate Shower
Laundry
- Laundry on main level
- Dryer
- Washer
Finished Basement
- Basement Fills Entire Space Under The House
- Finished Basement Bathroom
Utilities
- Forced Air Heating and Cooling System
- Two Heating Systems
- Heating System Uses Gas
- Lake Michigan Water
Additional Features
- North or South Exposure
- Porch
Ownership History
Purchase Details
Purchase Details
Home Financials for this Owner
Home Financials are based on the most recent Mortgage that was taken out on this home.Purchase Details
Home Financials for this Owner
Home Financials are based on the most recent Mortgage that was taken out on this home.Purchase Details
Home Financials for this Owner
Home Financials are based on the most recent Mortgage that was taken out on this home.Purchase Details
Home Financials for this Owner
Home Financials are based on the most recent Mortgage that was taken out on this home.Similar Homes in Highland Park, IL
Home Values in the Area
Average Home Value in this Area
Purchase History
| Date | Type | Sale Price | Title Company |
|---|---|---|---|
| Deed | -- | Chicago Title | |
| Deed | $1,275,000 | Chicago Title Land Trust Co | |
| Warranty Deed | $315,000 | Attorneys Title Guaranty Fun | |
| Warranty Deed | $425,000 | Attorneys Title Guaranty Fun | |
| Warranty Deed | $360,000 | Burnet Title Llc |
Mortgage History
| Date | Status | Loan Amount | Loan Type |
|---|---|---|---|
| Previous Owner | $956,250 | Adjustable Rate Mortgage/ARM | |
| Previous Owner | $340,000 | Credit Line Revolving | |
| Previous Owner | $35,000 | No Value Available |
Property History
| Date | Event | Price | Change | Sq Ft Price |
|---|---|---|---|---|
| 12/05/2016 12/05/16 | Sold | $1,275,000 | -8.6% | $290 / Sq Ft |
| 09/25/2016 09/25/16 | Pending | -- | -- | -- |
| 09/06/2016 09/06/16 | Price Changed | $1,395,000 | -3.8% | $317 / Sq Ft |
| 07/17/2016 07/17/16 | For Sale | $1,450,000 | +360.3% | $330 / Sq Ft |
| 09/17/2014 09/17/14 | Sold | $315,000 | -13.6% | $151 / Sq Ft |
| 08/18/2014 08/18/14 | Pending | -- | -- | -- |
| 08/16/2014 08/16/14 | Price Changed | $364,500 | -3.8% | $174 / Sq Ft |
| 07/18/2014 07/18/14 | For Sale | $379,000 | 0.0% | $181 / Sq Ft |
| 07/15/2014 07/15/14 | Pending | -- | -- | -- |
| 07/11/2014 07/11/14 | For Sale | $379,000 | -- | $181 / Sq Ft |
Tax History Compared to Growth
Tax History
| Year | Tax Paid | Tax Assessment Tax Assessment Total Assessment is a certain percentage of the fair market value that is determined by local assessors to be the total taxable value of land and additions on the property. | Land | Improvement |
|---|---|---|---|---|
| 2024 | $39,877 | $504,299 | $114,727 | $389,572 |
| 2023 | $39,438 | $454,570 | $103,414 | $351,156 |
| 2022 | $39,438 | $437,943 | $113,607 | $324,336 |
| 2021 | $36,387 | $423,338 | $109,818 | $313,520 |
| 2020 | $35,209 | $423,338 | $109,818 | $313,520 |
| 2019 | $34,015 | $421,357 | $109,304 | $312,053 |
| 2018 | $29,208 | $414,005 | $120,825 | $293,180 |
| 2017 | $31,054 | $411,617 | $120,128 | $291,489 |
| 2016 | $17,863 | $233,520 | $114,363 | $119,157 |
| 2015 | $8,394 | $181,483 | $106,256 | $75,227 |
| 2014 | $12,978 | $161,930 | $97,512 | $64,418 |
| 2012 | $12,424 | $162,875 | $98,081 | $64,794 |
Agents Affiliated with this Home
-
Shelley Lurie

Seller's Agent in 2016
Shelley Lurie
Engel & Voelkers Chicago North Shore
3 in this area
19 Total Sales
-
Maxine Goldberg

Buyer's Agent in 2016
Maxine Goldberg
Engel & Voelkers Chicago North Shore
(847) 922-4815
11 in this area
66 Total Sales
-
Bryce Fuller

Seller's Agent in 2014
Bryce Fuller
Baird Warner
(847) 208-7888
2 in this area
205 Total Sales
Map
Source: Midwest Real Estate Data (MRED)
MLS Number: MRD09289917
APN: 16-25-315-001
- 346 Roger Williams Ave
- 845 Green Bay Rd
- 780 Highland Place
- 454 Broadview Ave
- 653 Blackstone Place
- 441 Oakland Dr
- 378 Oakland Dr
- 642 Gray Ave
- 1296 Saint Johns Ave
- 1314 Saint Johns Ave
- 500 Lincoln Ave W
- 847 Marion Ave
- 721 Marion Ave
- 1424 Glencoe Ave
- 8 Heritage Dr
- 350 N Deere Park Dr W
- 1560 Oakwood Ave Unit 205
- 575 County Line Rd
- 537 County Line Rd
- 55 Prospect Ave
