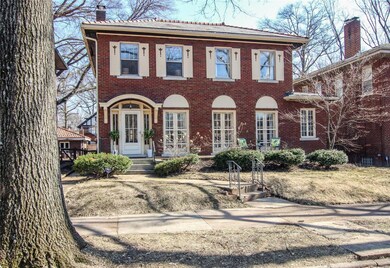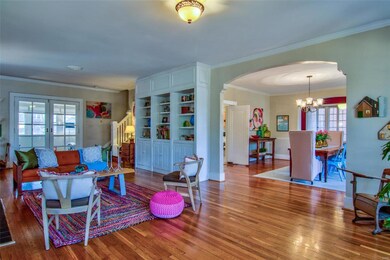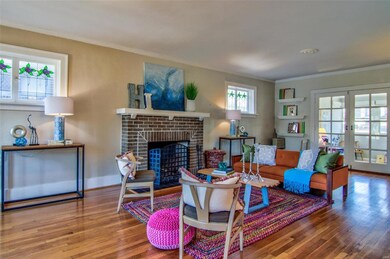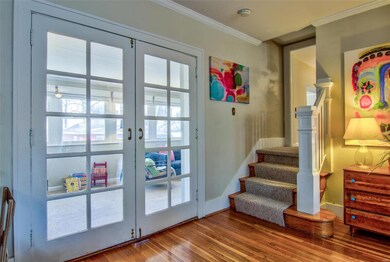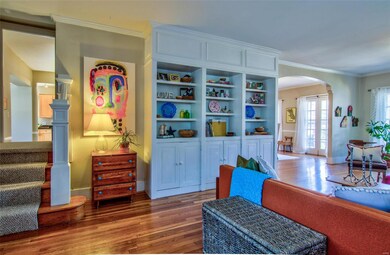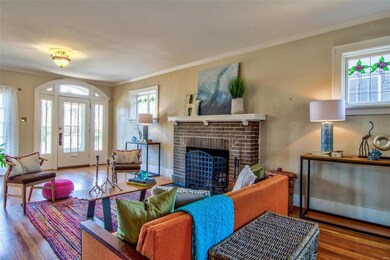
434 Melville Ave Saint Louis, MO 63130
Highlights
- Open Floorplan
- Back to Public Ground
- Wood Flooring
- Deck
- Traditional Architecture
- Sun or Florida Room
About This Home
As of May 2025Nestled on a tree lined street, 434 Melville is made for a family just like yours. It has a wood burning fireplace at it's heart, perfect for snuggles on cold St. Louis nights. A formal dining room that can easily seat 12 but is at it's happiest when being utilized for family crafts or for enjoying the cross breeze through it's original terrace doors. The hardwoods throughout aim to impress while the bedrooms leave space to spare. The built ends remind you that you're being graced by a 100 year old beauty that is glad to share her past and future with you and that there's an upstairs bedroom that's moonlights as a study. Just beyond the serenity of your doorstep is the world famous "Delmar Loop" full of indie stores, Chuck Berry's Blue Berry Hill, fantastic Karaoke and some of the Best Bar B Que this side of the Mississippi! Now, while it's easy to be enamored by this AMAZINGLY walk able and entertaining neighborhood the home that rests here is even better. Book your showing today.
Last Agent to Sell the Property
Keller Williams Marquee License #2011030656 Listed on: 02/28/2019

Home Details
Home Type
- Single Family
Est. Annual Taxes
- $7,254
Year Built
- Built in 1920
Lot Details
- 6,490 Sq Ft Lot
- Lot Dimensions are 50x 130
- Back to Public Ground
HOA Fees
- $29 Monthly HOA Fees
Parking
- 2 Car Detached Garage
- Off-Street Parking
Home Design
- Traditional Architecture
- Brick or Stone Mason
- Stone Siding
Interior Spaces
- 2,634 Sq Ft Home
- 2-Story Property
- Open Floorplan
- Built-in Bookshelves
- Ceiling height between 10 to 12 feet
- Gas Fireplace
- Family Room
- Living Room with Fireplace
- Formal Dining Room
- Sun or Florida Room
- Wood Flooring
- Unfinished Basement
- Walk-Out Basement
Kitchen
- Gas Oven or Range
- Dishwasher
- Granite Countertops
- Disposal
Bedrooms and Bathrooms
- 4 Bedrooms
Outdoor Features
- Deck
Schools
- Flynn Park Elem. Elementary School
- Brittany Woods Middle School
- University City Sr. High School
Utilities
- Forced Air Heating and Cooling System
- Heating System Uses Gas
- Gas Water Heater
Listing and Financial Details
- Assessor Parcel Number 18H-13-0272
Ownership History
Purchase Details
Home Financials for this Owner
Home Financials are based on the most recent Mortgage that was taken out on this home.Purchase Details
Purchase Details
Home Financials for this Owner
Home Financials are based on the most recent Mortgage that was taken out on this home.Purchase Details
Purchase Details
Home Financials for this Owner
Home Financials are based on the most recent Mortgage that was taken out on this home.Purchase Details
Home Financials for this Owner
Home Financials are based on the most recent Mortgage that was taken out on this home.Purchase Details
Home Financials for this Owner
Home Financials are based on the most recent Mortgage that was taken out on this home.Purchase Details
Home Financials for this Owner
Home Financials are based on the most recent Mortgage that was taken out on this home.Similar Homes in Saint Louis, MO
Home Values in the Area
Average Home Value in this Area
Purchase History
| Date | Type | Sale Price | Title Company |
|---|---|---|---|
| Warranty Deed | -- | Investors Title Company | |
| Warranty Deed | -- | None Available | |
| Special Warranty Deed | $458,500 | Investors Title Co Clayton | |
| Interfamily Deed Transfer | -- | None Available | |
| Warranty Deed | $405,000 | Security Title Ins Agency | |
| Corporate Deed | $430,000 | -- | |
| Warranty Deed | $430,000 | -- | |
| Warranty Deed | $306,000 | -- |
Mortgage History
| Date | Status | Loan Amount | Loan Type |
|---|---|---|---|
| Open | $556,372 | VA | |
| Previous Owner | $355,000 | VA | |
| Previous Owner | $305,000 | Purchase Money Mortgage | |
| Previous Owner | $206,000 | No Value Available |
Property History
| Date | Event | Price | Change | Sq Ft Price |
|---|---|---|---|---|
| 05/05/2025 05/05/25 | Sold | -- | -- | -- |
| 03/10/2025 03/10/25 | Pending | -- | -- | -- |
| 01/24/2025 01/24/25 | For Sale | $585,000 | +24.5% | $222 / Sq Ft |
| 01/24/2025 01/24/25 | Off Market | -- | -- | -- |
| 05/30/2019 05/30/19 | Sold | -- | -- | -- |
| 04/11/2019 04/11/19 | Pending | -- | -- | -- |
| 04/02/2019 04/02/19 | Price Changed | $469,900 | -2.1% | $178 / Sq Ft |
| 02/28/2019 02/28/19 | For Sale | $480,000 | +9.1% | $182 / Sq Ft |
| 09/16/2014 09/16/14 | Sold | -- | -- | -- |
| 09/16/2014 09/16/14 | For Sale | $439,900 | -- | $167 / Sq Ft |
| 09/11/2014 09/11/14 | Pending | -- | -- | -- |
Tax History Compared to Growth
Tax History
| Year | Tax Paid | Tax Assessment Tax Assessment Total Assessment is a certain percentage of the fair market value that is determined by local assessors to be the total taxable value of land and additions on the property. | Land | Improvement |
|---|---|---|---|---|
| 2023 | $7,254 | $103,150 | $44,040 | $59,110 |
| 2022 | $6,757 | $89,660 | $39,140 | $50,520 |
| 2021 | $6,687 | $89,660 | $39,140 | $50,520 |
| 2020 | $6,882 | $90,000 | $36,610 | $53,390 |
| 2019 | $6,884 | $90,000 | $36,610 | $53,390 |
| 2018 | $5,988 | $72,330 | $36,610 | $35,720 |
| 2017 | $6,001 | $72,330 | $36,610 | $35,720 |
| 2016 | $5,747 | $66,290 | $26,810 | $39,480 |
| 2015 | $5,710 | $66,290 | $26,810 | $39,480 |
| 2014 | $5,989 | $68,360 | $19,150 | $49,210 |
Agents Affiliated with this Home
-
Katherine Lovegren

Seller's Agent in 2025
Katherine Lovegren
Berkshire Hathway Home Services
(314) 753-1354
1 in this area
54 Total Sales
-
Conner Matusek
C
Seller Co-Listing Agent in 2025
Conner Matusek
Berkshire Hathway Home Services
1 in this area
27 Total Sales
-
Johnny Grant
J
Buyer's Agent in 2025
Johnny Grant
MILE Real Estate
(314) 599-7840
2 in this area
18 Total Sales
-
Ashleigh Bolar

Seller's Agent in 2019
Ashleigh Bolar
Keller Williams Marquee
(314) 322-2639
1 in this area
167 Total Sales
-
Mark Gellman

Buyer's Agent in 2019
Mark Gellman
EXP Realty, LLC
(314) 578-1123
62 in this area
2,498 Total Sales
-
Barbara McKone

Seller's Agent in 2014
Barbara McKone
RedKey Realty Leaders
(314) 960-1096
1 in this area
23 Total Sales
Map
Source: MARIS MLS
MLS Number: MIS19011741
APN: 18H-13-0272
- 315 Westgate Ave
- 6363 Pershing Ave
- 316 Melville Ave
- 6624 Pershing Ave
- 6655 Waterman Ave
- 6336 Pershing Ave
- 603 Westgate Ave Unit 603E
- 6026 Waterman Ave Unit 3E
- 719 Leland Ave
- 6214 Pershing Ave
- 701 Limit Ave
- 740 Heman Ave
- 6954 Kingsbury Blvd
- 760 Syracuse Ave
- 6278 Cates Ave
- 6312 Cates Ave
- 6965 Delmar Blvd
- 6416 Cates Ave
- 6114 Washington Blvd Unit 302
- 6126 Washington Blvd Unit 302

