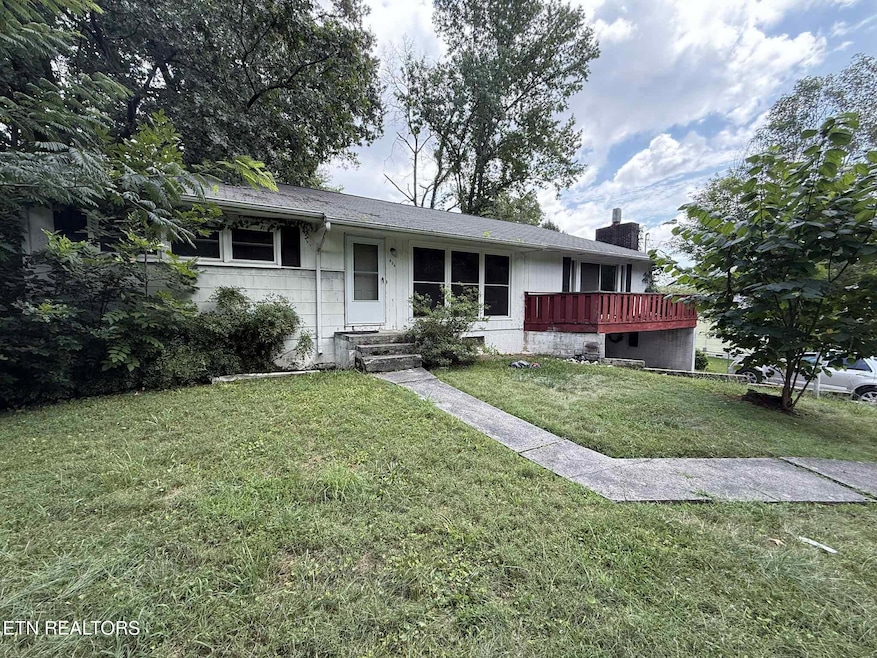
434 Oak Cir Oliver Springs, TN 37840
Estimated payment $1,464/month
Highlights
- Very Popular Property
- Deck
- Wood Flooring
- View of Trees or Woods
- Traditional Architecture
- Main Floor Primary Bedroom
About This Home
Don't miss this great opportunity in Oliver Springs! This basement rancher offers solid structure, a functional layout, and is livable as-is, with plenty of potential to make it your own. The home features beautiful hardwood floors, a whirlpool bathtub, and comes fully equipped with all appliances — including a brand-new washer and dryer. Enjoy two spacious living areas filled with natural light, plus a cozy wood-burning fireplace perfect for relaxing evenings. Recent updates include new windows throughout, bringing in even more natural light and improving energy efficiency. Much of the big-ticket work has already been done — now it just needs a little TLC to truly shine. Located on a quiet street just minutes from Oak Ridge and Windrock Park, this home offers convenience, comfort, and value. Sold as-is.
Home Details
Home Type
- Single Family
Est. Annual Taxes
- $1,141
Year Built
- Built in 1956
Lot Details
- 0.52 Acre Lot
- Irregular Lot
- Lot Has A Rolling Slope
Property Views
- Woods
- Forest
Home Design
- Traditional Architecture
- Slab Foundation
- Rough-In Plumbing
Interior Spaces
- 1,440 Sq Ft Home
- Ceiling Fan
- Wood Burning Fireplace
- Brick Fireplace
- ENERGY STAR Qualified Windows
- Great Room
- Family Room
- Combination Dining and Living Room
- Storage Room
- Fire and Smoke Detector
Kitchen
- Self-Cleaning Oven
- Range
- Microwave
- Dishwasher
Flooring
- Wood
- Parquet
- Carpet
Bedrooms and Bathrooms
- 3 Bedrooms
- Primary Bedroom on Main
- 2 Full Bathrooms
- Whirlpool Bathtub
- Walk-in Shower
Laundry
- Laundry Room
- Dryer
- Washer
Unfinished Basement
- Walk-Out Basement
- Stubbed For A Bathroom
Parking
- Garage
- 2 Carport Spaces
- Basement Garage
- Assigned Parking
Outdoor Features
- Balcony
- Deck
- Covered Patio or Porch
Schools
- Norwood Elementary And Middle School
- Clinton High School
Utilities
- Zoned Heating and Cooling System
- Heating System Uses Natural Gas
- Internet Available
Community Details
- No Home Owners Association
- Midway Sub Subdivision
Listing and Financial Details
- Assessor Parcel Number 098D A 014.00
Map
Home Values in the Area
Average Home Value in this Area
Tax History
| Year | Tax Paid | Tax Assessment Tax Assessment Total Assessment is a certain percentage of the fair market value that is determined by local assessors to be the total taxable value of land and additions on the property. | Land | Improvement |
|---|---|---|---|---|
| 2024 | $1,083 | $28,775 | $4,750 | $24,025 |
| 2023 | $1,140 | $28,775 | $0 | $0 |
| 2022 | $1,083 | $28,775 | $4,750 | $24,025 |
| 2021 | $1,083 | $28,775 | $4,750 | $24,025 |
| 2020 | $973 | $28,775 | $4,750 | $24,025 |
| 2019 | $997 | $23,675 | $4,750 | $18,925 |
| 2018 | $974 | $23,675 | $4,750 | $18,925 |
| 2017 | $974 | $23,675 | $4,750 | $18,925 |
| 2016 | $974 | $23,675 | $4,750 | $18,925 |
| 2015 | -- | $23,675 | $4,750 | $18,925 |
| 2014 | -- | $23,675 | $4,750 | $18,925 |
| 2013 | -- | $25,775 | $0 | $0 |
Property History
| Date | Event | Price | Change | Sq Ft Price |
|---|---|---|---|---|
| 08/11/2025 08/11/25 | For Sale | $250,000 | -- | $174 / Sq Ft |
Purchase History
| Date | Type | Sale Price | Title Company |
|---|---|---|---|
| Deed | $70,000 | -- | |
| Deed | $71,500 | -- |
Mortgage History
| Date | Status | Loan Amount | Loan Type |
|---|---|---|---|
| Open | $24,000 | New Conventional | |
| Closed | $7,500 | No Value Available |
Similar Homes in Oliver Springs, TN
Source: East Tennessee REALTORS® MLS
MLS Number: 1311616
APN: 098D-A-014.00
- 508 Cedar Ln
- 309 Devaney Ln
- 407 Sunflower Ln Unit 407
- 303 Jp Ln
- 118 Green Acres St Unit 118
- 111 Old Evacuation Ln
- 103 Renner Ln
- 790 W Outer Dr
- 120 Dale Ave
- 428 Browder Cir
- 116 Jonathan Ln
- 115 Morgan Rd
- 107 Jay Ln
- 617 W Outer Dr
- 109 Ivy Ln
- 113 Johnson Rd
- 122 Lancaster Rd
- 299 Haney Hollow Rd
- 306 E Tri County Blvd
- 128 Sheridan Cir
- 165 Midway Dr Unit C
- 107 S Walker Ln
- 289 Royce Cir
- 111 Hoyt Ln Unit 111
- 160 N Illinois Ave
- 101 Virginia Rd
- 98 Valley Forge Dr
- 100 Teejay Dr
- 300 S Tulane Ave
- 103 Piedmont Rd
- 105 Inn Ln
- 101 Gates Dr
- 82 E Tennessee Ave
- 116 Kentucky Ave
- 790 Emory Valley Rd
- 100 Lisa's Way
- 465 East Dr
- 143 Claremont Rd
- 121 Arcadia Ln Unit C
- 180 Waterview Dr






