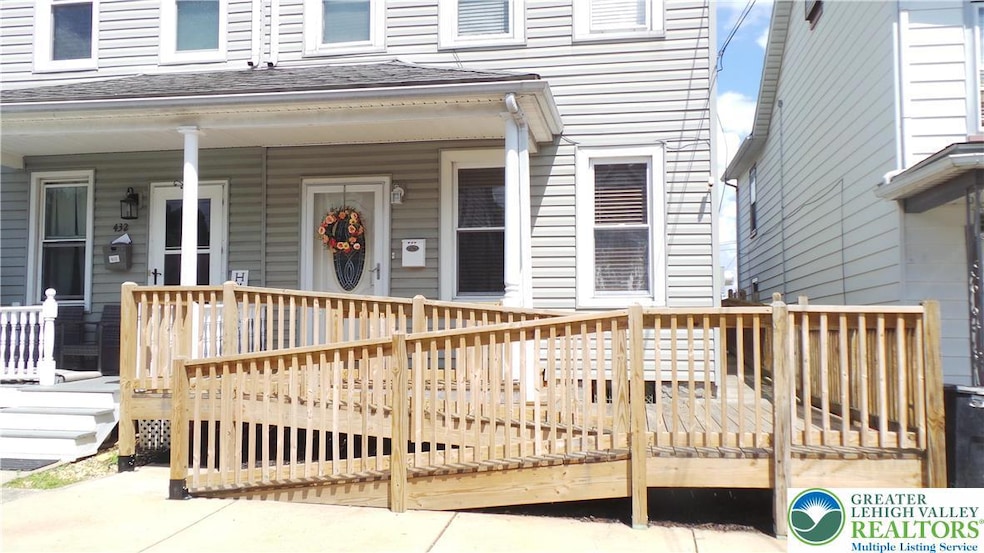
434 S 19th St Easton, PA 18042
Highlights
- Deck
- Covered Patio or Porch
- Heating Available
- Wilson Area High School Rated A-
- Shed
- 4-minute walk to Louis Niko Community Park
About This Home
As of June 2025OFFER ACCEPTED - Available and ready for immediate occupancy is this bright and spacious newly listed low maintenance home. First floor features built-in bookshelves along with popular laminate flooring in both living room and dining room, attractive fully equipped kitchen, convenient laundry and full bath. 3 good size bedrooms and another full bath occupy the second floor. Third floor is finished and heated for possible 4th bedroom or flex space of your choice. Basement has been finished as well with heat. Relax outdoors with plenty of quality professionally built decking surrounding a pool for summer refreshment. Efficient gas utilities, reasonable taxes and clear CO from Wilson Borough make this home a great choice for a smart buyer! This home was thoughtfully equipped for a handicapped person.
Home Details
Home Type
- Single Family
Est. Annual Taxes
- $3,629
Year Built
- Built in 1906
Lot Details
- 2,800 Sq Ft Lot
- Lot Dimensions are 20 x 140
- Property is zoned C2
Parking
- On-Street Parking
Home Design
- Vinyl Siding
Interior Spaces
- 2-Story Property
- Partially Finished Basement
Kitchen
- Microwave
- Dishwasher
Bedrooms and Bathrooms
- 3 Bedrooms
- 2 Full Bathrooms
Laundry
- Laundry on main level
- Washer Hookup
Outdoor Features
- Deck
- Covered Patio or Porch
- Shed
Utilities
- Heating Available
Ownership History
Purchase Details
Home Financials for this Owner
Home Financials are based on the most recent Mortgage that was taken out on this home.Purchase Details
Purchase Details
Similar Homes in Easton, PA
Home Values in the Area
Average Home Value in this Area
Purchase History
| Date | Type | Sale Price | Title Company |
|---|---|---|---|
| Deed | $270,000 | Trident Land Transfer | |
| Deed | $270,000 | Trident Land Transfer | |
| Deed | $66,000 | -- | |
| Deed | $67,500 | -- |
Mortgage History
| Date | Status | Loan Amount | Loan Type |
|---|---|---|---|
| Open | $230,000 | New Conventional | |
| Closed | $230,000 | New Conventional | |
| Previous Owner | $50,000 | Credit Line Revolving | |
| Previous Owner | $110,171 | Unknown | |
| Previous Owner | $16,171 | Unknown | |
| Previous Owner | $93,000 | Unknown |
Property History
| Date | Event | Price | Change | Sq Ft Price |
|---|---|---|---|---|
| 06/17/2025 06/17/25 | Sold | $270,000 | +5.9% | $136 / Sq Ft |
| 05/16/2025 05/16/25 | Off Market | $255,000 | -- | -- |
| 05/09/2025 05/09/25 | For Sale | $255,000 | -- | $129 / Sq Ft |
Tax History Compared to Growth
Tax History
| Year | Tax Paid | Tax Assessment Tax Assessment Total Assessment is a certain percentage of the fair market value that is determined by local assessors to be the total taxable value of land and additions on the property. | Land | Improvement |
|---|---|---|---|---|
| 2025 | $405 | $37,500 | $14,700 | $22,800 |
| 2024 | $3,606 | $37,500 | $14,700 | $22,800 |
| 2023 | $3,520 | $37,500 | $14,700 | $22,800 |
| 2022 | $3,509 | $37,500 | $14,700 | $22,800 |
| 2021 | $3,449 | $37,500 | $14,700 | $22,800 |
| 2020 | $3,412 | $37,500 | $14,700 | $22,800 |
| 2019 | $3,350 | $37,500 | $14,700 | $22,800 |
| 2018 | $3,191 | $37,500 | $14,700 | $22,800 |
| 2017 | $3,127 | $37,500 | $14,700 | $22,800 |
| 2016 | -- | $37,500 | $14,700 | $22,800 |
| 2015 | -- | $36,400 | $14,700 | $21,700 |
| 2014 | -- | $36,400 | $14,700 | $21,700 |
Agents Affiliated with this Home
-
Gina Pretopapa

Seller's Agent in 2025
Gina Pretopapa
RE/MAX
15 in this area
133 Total Sales
-
Thomas Mertz
T
Buyer's Agent in 2025
Thomas Mertz
Great American Real Estate Co
(610) 730-0470
2 in this area
12 Total Sales
Map
Source: Greater Lehigh Valley REALTORS®
MLS Number: 757145
APN: L9SW3A-13-4-0837
- 1906 Hay Terrace
- 1823 Hay Terrace
- 900 Ridge St
- 817 Ridge St
- 1514 Butler St
- 2425 Sycamore St
- 1419 Butler St
- 30 S 16th St
- 126 S 15th St
- 1338 Butler St
- 1402 Ferry St
- 38 S Raspberry St
- 120 S 14th St
- 860 S 25th St
- 1340 Ferry St
- 1238 Lehigh St
- 110 Center St
- 1524 Bushkill St
- 1226 Ferry St
- 2463 Hillside Ave






