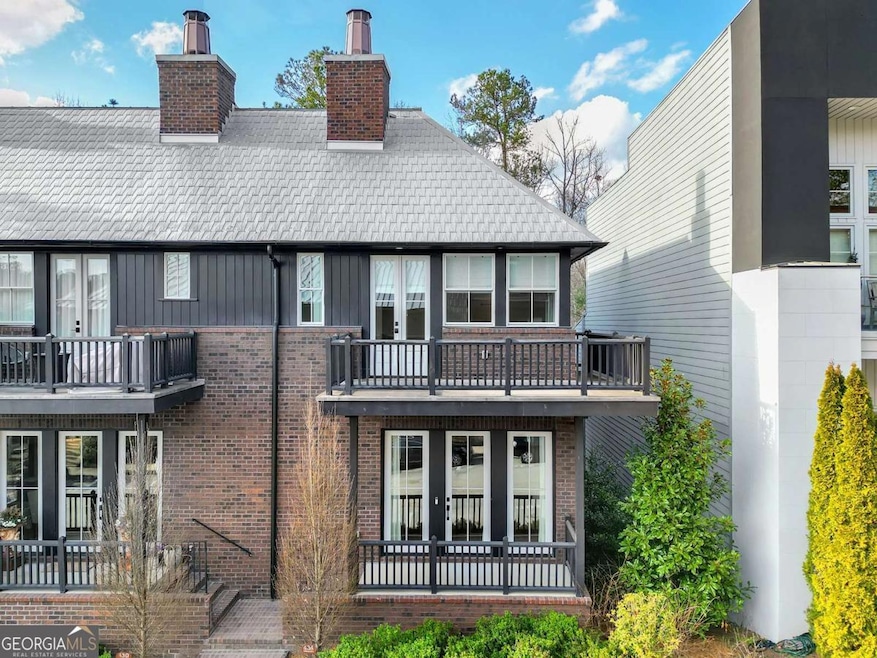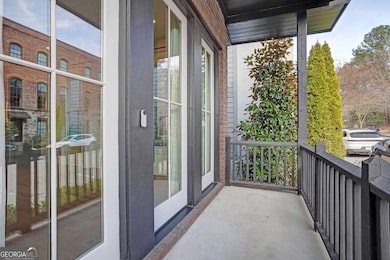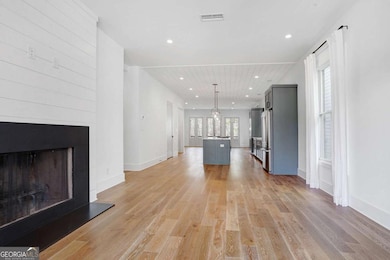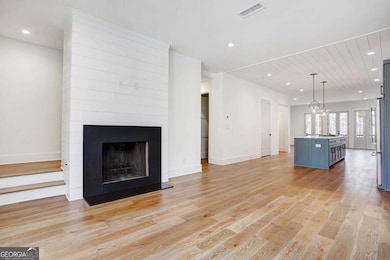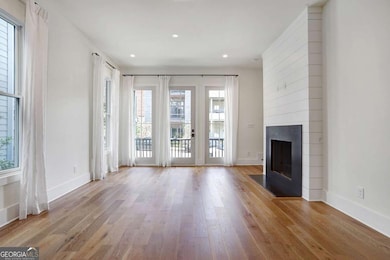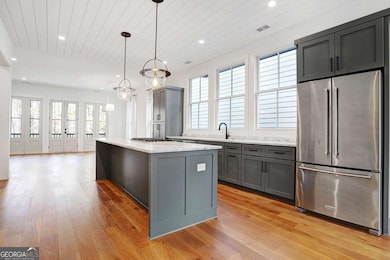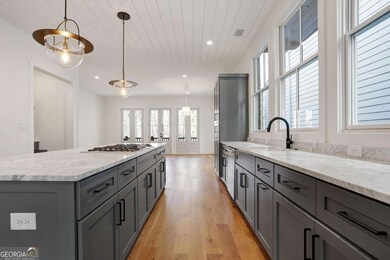434 Selborne Way Palmetto, GA 30268
Estimated payment $6,699/month
Highlights
- Home Theater
- Contemporary Architecture
- End Unit
- 0.5 Acre Lot
- Wood Flooring
- High Ceiling
About This Home
Move in with EQUITY and celebrate the holidays in this elegantly modern residence that offers an exceptional living experience, boasting of over 3300 square feet of meticulously designed space. Imagine your beautiful, festive decor in this open layout of high ceilings and rich hardwood floors that exude a sense of luxury. Your holiday parties will flow effortlessly from the gourmet kitchen, equipped with top-of-the-line appliances, into the living and dining areas that are perfect for entertaining, intimate gatherings or busy family living. This home features four spacious bedrooms with 3 full bathrooms and an additional half bathroom enhances convenience for guests. The primary suite is a sanctuary of relaxation, complete with generous closet space and a spa-like bathroom. The downstairs is a perfect suite for your holiday guest, nanny or in-laws where space allows for the addition of refrigerator and washer/dryer combo. Step outside to explore the community's abundant amenities, including nature trails, Farm-to-Table restaurants, seasonal farmers' market, arts and entertainment and boutique shopping. The convenience of Geo-Thermal central HVAC and an in-unit washer/dryer ensures a comfortable living experience year-round. A huge advantage of this property is a garage that offers secure parking and additional storage. Do not let this opportunity pass you by! Move-in ready as well!
Townhouse Details
Home Type
- Townhome
Est. Annual Taxes
- $15,805
Year Built
- Built in 2021
Lot Details
- End Unit
- 1 Common Wall
HOA Fees
- $111 Monthly HOA Fees
Home Design
- Contemporary Architecture
- Slab Foundation
- Metal Roof
- Concrete Siding
- Three Sided Brick Exterior Elevation
Interior Spaces
- 3-Story Property
- High Ceiling
- Double Pane Windows
- Window Treatments
- Living Room with Fireplace
- Combination Dining and Living Room
- Home Theater
- Pull Down Stairs to Attic
Kitchen
- Breakfast Bar
- Built-In Oven
- Cooktop
- Dishwasher
- Kitchen Island
- Solid Surface Countertops
- Disposal
Flooring
- Wood
- Tile
Bedrooms and Bathrooms
- Split Bedroom Floorplan
- Walk-In Closet
- In-Law or Guest Suite
- Double Vanity
- Bathtub Includes Tile Surround
Laundry
- Laundry Room
- Laundry on upper level
- Dryer
- Washer
Finished Basement
- Exterior Basement Entry
- Finished Basement Bathroom
- Natural lighting in basement
Home Security
Parking
- 2 Car Garage
- Side or Rear Entrance to Parking
- Garage Door Opener
- Guest Parking
Eco-Friendly Details
- Energy-Efficient Insulation
- Energy-Efficient Doors
Outdoor Features
- Balcony
- Porch
Location
- Property is near shops
Schools
- Palmetto Elementary School
- Bear Creek Middle School
- Creekside High School
Utilities
- Heat Pump System
- Geothermal Heating and Cooling
- Underground Utilities
- 220 Volts
- Tankless Water Heater
- Gas Water Heater
- Septic Tank
- Cable TV Available
Listing and Financial Details
- Tax Lot 86
Community Details
Overview
- Association fees include ground maintenance, trash
- Serenbe Subdivision
Recreation
- Community Playground
Security
- Fire and Smoke Detector
Map
Home Values in the Area
Average Home Value in this Area
Tax History
| Year | Tax Paid | Tax Assessment Tax Assessment Total Assessment is a certain percentage of the fair market value that is determined by local assessors to be the total taxable value of land and additions on the property. | Land | Improvement |
|---|---|---|---|---|
| 2025 | $11,119 | $479,920 | $133,000 | $346,920 |
| 2023 | $11,119 | $393,920 | $94,760 | $299,160 |
| 2022 | $9,887 | $280,000 | $69,720 | $210,280 |
Property History
| Date | Event | Price | List to Sale | Price per Sq Ft |
|---|---|---|---|---|
| 10/23/2025 10/23/25 | Price Changed | $999,995 | -2.0% | $299 / Sq Ft |
| 09/23/2025 09/23/25 | For Sale | $1,019,995 | -- | $305 / Sq Ft |
Purchase History
| Date | Type | Sale Price | Title Company |
|---|---|---|---|
| Limited Warranty Deed | -- | -- |
Source: Georgia MLS
MLS Number: 10615245
APN: 08-1400-0045-673-8
- 9121 Selborne Ln
- 9129 Selborne Ln
- 9071 Selborne Ln
- 9057 Selborne Ln
- 9062 Selborne Ln
- 9060 Selborne Ln
- 9179 Selborne Ln
- 9032 Selborne Ln
- 9016 Selborne Ln
- 260 Flynn Ridge
- 9205 Selborne Ln
- 8395 Atlanta Newnan Rd
- 8395 Atlanta Newnan Rd
- 290 Tabb Way
- 122 Gainey Ln
- 10625 Serenbe Ln Unit 204
- 1250 Lupo Loop
- 10671 Serenbe Ln
- 1210 Lupo Loop
- 9043 Selborne Ln
- 118 Gainey Ln
- 10659 Serenbe Ln
- 1250 Lupo Loop
- 155 Mado Ln
- 10879 Serenbe Ln
- 1015 Loliver Ln
- 11291 Serenbe Ln
- 8470 Hearn Rd
- 107 Lake Ridge Rd
- 7025 Rico Rd
- 600-607 Little Bear Dr
- 520 Honeysuckle Ln
- 531 Locke St Unit B
- 531 Locke St Unit A
- 73 Elys Ridge
- 222 Taylor Cir Unit B
- 509 Magnolia Cir
- 24 Smith Cir
- 536 Magnolia Cir
