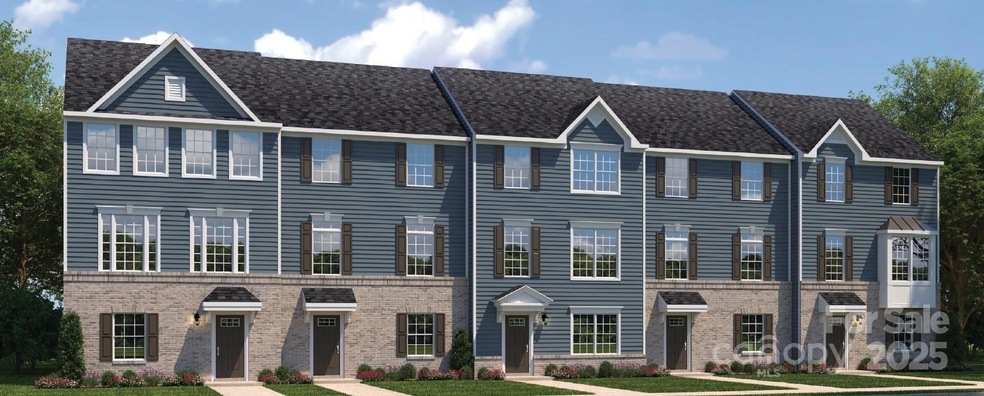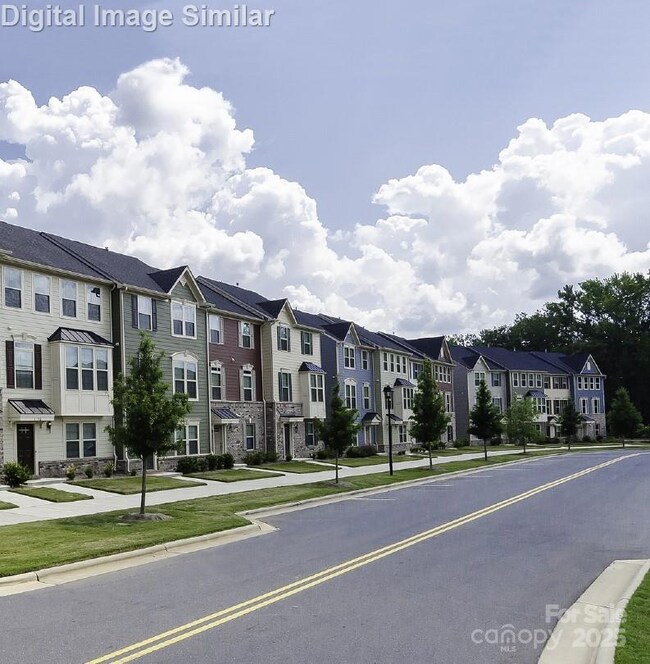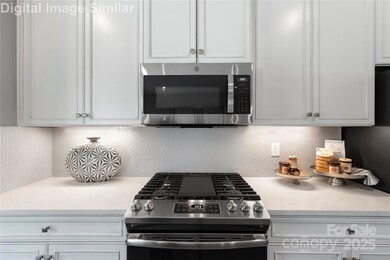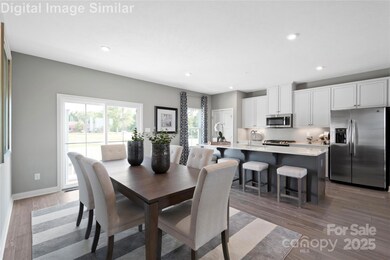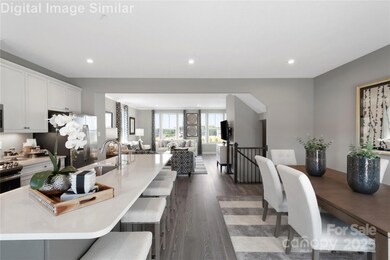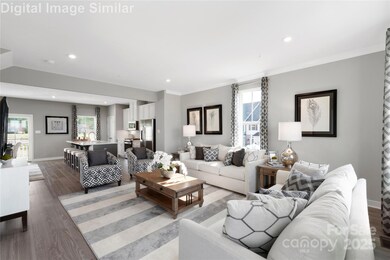
434 Serenity Cir Unit F Cramerton, NC 28032
Estimated payment $2,387/month
Highlights
- New Construction
- Open Floorplan
- Wooded Lot
- Cramerton Middle School Rated A-
- Deck
- Traditional Architecture
About This Home
Come check out this beautiful, heavily wooded private community nestled in Cramerton just a few miles from downtown Belmont. This beautiful townhome has a private view of the golf course. Craftsman open-concept 3-story townhome with lawn/exterior maintenance all taken care of for you. Live in comfort and style in this 3 bedroom / 2.5 baths. On the main level, enjoy a large bright airy kitchen with a quartz chef's island; appliances, electric range, wall tile backsplash, and plenty of cabinets all flowing into the spacious living room with a 1/2 bath and deck on main level. Your stunning primary ensuite with walk-in closet, dual vanity and framed glass shower door awaits you upstairs along with 2 guest bedrooms . Your laundry room is close to the bedrooms and includes the washer and dryer. As a bonus, the lower level includes a 2-car rear garage and a dedicated rec room with tons of storage closets. Primary residence. To be built.
Listing Agent
NVR Homes, Inc./Ryan Homes Brokerage Email: tobrien@ryanhomes.com Listed on: 02/05/2025
Townhouse Details
Home Type
- Townhome
Year Built
- Built in 2025 | New Construction
Lot Details
- End Unit
- Wooded Lot
- Lawn
HOA Fees
- $134 Monthly HOA Fees
Parking
- 2 Car Attached Garage
- Rear-Facing Garage
- Garage Door Opener
- Driveway
Home Design
- Home is estimated to be completed on 8/15/25
- Traditional Architecture
- Brick Exterior Construction
- Slab Foundation
Interior Spaces
- 3-Story Property
- Open Floorplan
- Insulated Windows
- Entrance Foyer
- Pull Down Stairs to Attic
Kitchen
- Oven
- Electric Cooktop
- Microwave
- Plumbed For Ice Maker
- Dishwasher
- Kitchen Island
- Disposal
Flooring
- Tile
- Vinyl
Bedrooms and Bathrooms
- 3 Bedrooms
- Walk-In Closet
Laundry
- Laundry Room
- Washer and Electric Dryer Hookup
Accessible Home Design
- Raised Toilet
Outdoor Features
- Deck
- Front Porch
Schools
- New Hope Elementary School
- Cramerton Middle School
- Stuart W Cramer High School
Utilities
- Vented Exhaust Fan
- Underground Utilities
- Electric Water Heater
- Cable TV Available
Listing and Financial Details
- Assessor Parcel Number 311793
Community Details
Overview
- Villages At Cramerton Mills Condos
- Built by Ryan Homes
- Villages At Cramerton Mills Subdivision, Mendelssohn E C End Unit Floorplan
- Mandatory home owners association
Recreation
- Dog Park
Map
Home Values in the Area
Average Home Value in this Area
Property History
| Date | Event | Price | Change | Sq Ft Price |
|---|---|---|---|---|
| 03/20/2025 03/20/25 | Price Changed | $341,940 | +0.1% | $179 / Sq Ft |
| 02/24/2025 02/24/25 | Price Changed | $341,545 | +7.4% | $179 / Sq Ft |
| 02/20/2025 02/20/25 | Pending | -- | -- | -- |
| 02/18/2025 02/18/25 | Off Market | $317,990 | -- | -- |
| 02/05/2025 02/05/25 | For Sale | $317,990 | -- | $167 / Sq Ft |
Similar Homes in the area
Source: Canopy MLS (Canopy Realtor® Association)
MLS Number: 4220151
- 437 Serenity Cir Unit E
- 418 Serenity Cir
- 434 Serenity Cir Unit F
- 442 Serenity Cir
- 229 Cramerton Mills Pkwy
- 4004 Saint Andrews Ct
- 214 Mays Mills Dr
- 106 Boyter Ct
- 117 Cramerton Mills Pkwy
- 109 Mac Alley
- 400 Maymont Dr
- 606 Banter Ln Unit 30
- 515 Tates Trail Unit 39
- 5008 Patton Dr
- 7144 Marlin St
- 4225 S New Hope Rd Unit 9
- 4223 S New Hope Rd Unit 8
- 4229 S New Hope Rd Unit 11
- 4227 S New Hope Rd Unit 10
- 7122 Marlin St
