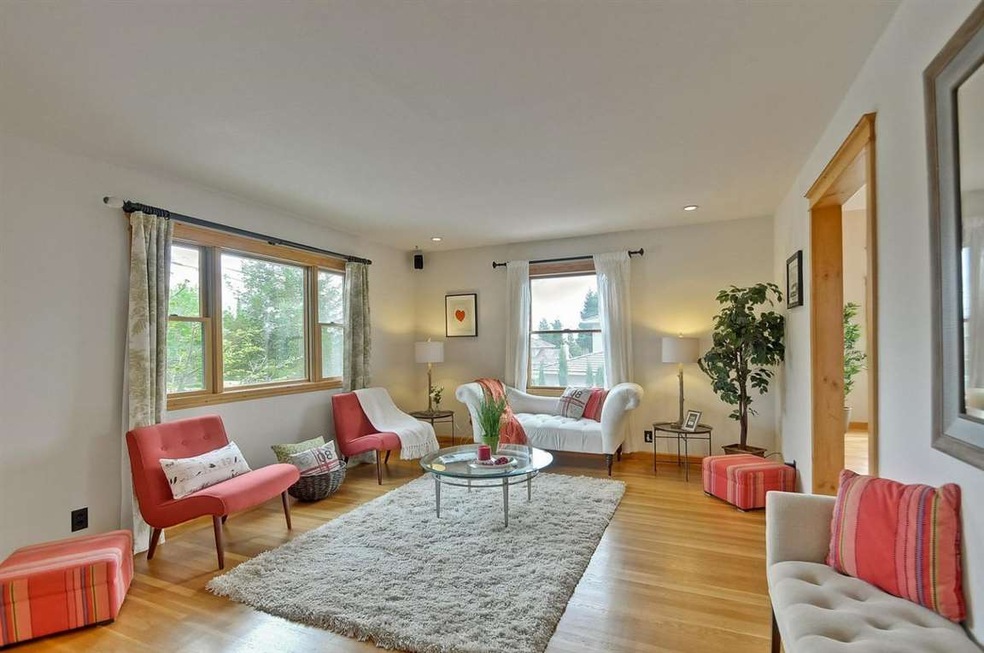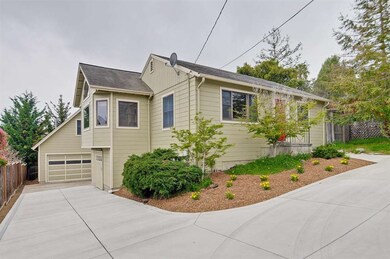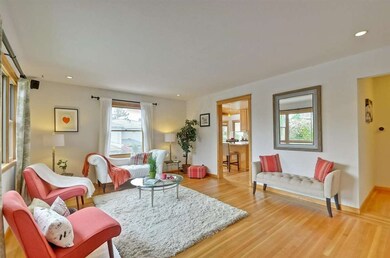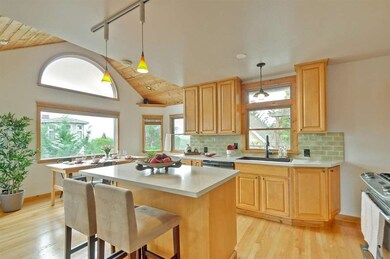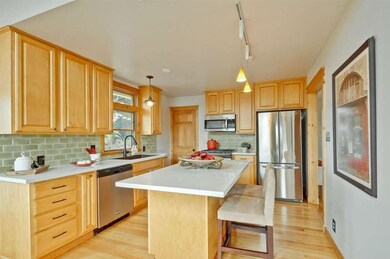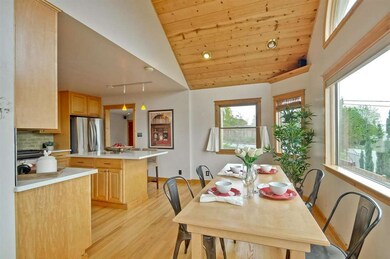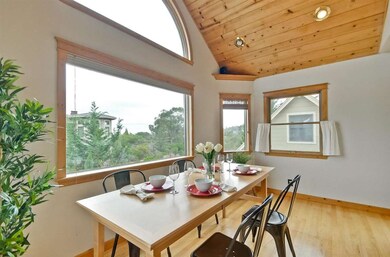
434 Summit Dr Emerald Hills, CA 94062
Highlights
- Wood Flooring
- Formal Dining Room
- Forced Air Heating System
- Woodside High School Rated A
- 2 Car Detached Garage
- Gentle Sloping Lot
About This Home
As of September 2020This hilltop retreat is minutes away from downtown Redwood City. Gleaming hardwood floor throughout with updated kitchen and bath. The open floor plan also features a combined casual dining room with kitchen with vaulted wood panel ceiling. The highlight of the house is the wall of windows that create a panoramic eastern view towards the Bay. Kitchen with direct access to an open and private outdoor entertaining area with deck and brick patio. Additional sq ft in the partial basement that is accessible from the kitchen or the exterior barn door. This bright and open home is the picture of modern living. The possibilities are endless. This is the opportunity you have been waiting for!
Last Agent to Sell the Property
Gwen Wang
Keller Williams Palo Alto License #01393647 Listed on: 03/04/2016

Last Buyer's Agent
Nancy Hobson
Compass License #00872586

Home Details
Home Type
- Single Family
Est. Annual Taxes
- $18,370
Year Built
- Built in 1941
Lot Details
- 6,186 Sq Ft Lot
- Gentle Sloping Lot
- Zoning described as RH0S18
Parking
- 2 Car Detached Garage
Home Design
- Composition Roof
- Concrete Perimeter Foundation
Interior Spaces
- 975 Sq Ft Home
- 1-Story Property
- Formal Dining Room
- Wood Flooring
Bedrooms and Bathrooms
- 2 Bedrooms
- 1 Full Bathroom
Utilities
- Forced Air Heating System
Listing and Financial Details
- Assessor Parcel Number 057-143-100
Ownership History
Purchase Details
Home Financials for this Owner
Home Financials are based on the most recent Mortgage that was taken out on this home.Purchase Details
Home Financials for this Owner
Home Financials are based on the most recent Mortgage that was taken out on this home.Purchase Details
Home Financials for this Owner
Home Financials are based on the most recent Mortgage that was taken out on this home.Purchase Details
Home Financials for this Owner
Home Financials are based on the most recent Mortgage that was taken out on this home.Purchase Details
Home Financials for this Owner
Home Financials are based on the most recent Mortgage that was taken out on this home.Similar Homes in the area
Home Values in the Area
Average Home Value in this Area
Purchase History
| Date | Type | Sale Price | Title Company |
|---|---|---|---|
| Warranty Deed | $1,400,000 | Orange Coast Ttl Co Of Nocal | |
| Warranty Deed | -- | Orange Coast Ttl Co Of Nocal | |
| Grant Deed | $1,308,000 | Chicago Title Company | |
| Grant Deed | $770,000 | Chicago Title Company | |
| Grant Deed | $590,000 | Chicago Title Insurance Co |
Mortgage History
| Date | Status | Loan Amount | Loan Type |
|---|---|---|---|
| Open | $1,120,000 | Purchase Money Mortgage | |
| Previous Owner | $800,000 | New Conventional | |
| Previous Owner | $566,250 | New Conventional | |
| Previous Owner | $596,250 | Unknown | |
| Previous Owner | $59,000 | Unknown | |
| Previous Owner | $472,000 | No Value Available | |
| Previous Owner | $59,000 | Unknown |
Property History
| Date | Event | Price | Change | Sq Ft Price |
|---|---|---|---|---|
| 09/08/2020 09/08/20 | Sold | $1,400,000 | -5.1% | $1,436 / Sq Ft |
| 08/11/2020 08/11/20 | Pending | -- | -- | -- |
| 07/10/2020 07/10/20 | For Sale | $1,475,000 | +12.8% | $1,513 / Sq Ft |
| 04/13/2016 04/13/16 | Sold | $1,308,000 | +31.5% | $1,342 / Sq Ft |
| 03/15/2016 03/15/16 | Pending | -- | -- | -- |
| 03/04/2016 03/04/16 | For Sale | $995,000 | +29.2% | $1,021 / Sq Ft |
| 01/18/2013 01/18/13 | Sold | $770,000 | +10.2% | $790 / Sq Ft |
| 12/21/2012 12/21/12 | Pending | -- | -- | -- |
| 12/11/2012 12/11/12 | For Sale | $699,000 | -- | $717 / Sq Ft |
Tax History Compared to Growth
Tax History
| Year | Tax Paid | Tax Assessment Tax Assessment Total Assessment is a certain percentage of the fair market value that is determined by local assessors to be the total taxable value of land and additions on the property. | Land | Improvement |
|---|---|---|---|---|
| 2025 | $18,370 | $1,515,403 | $1,190,674 | $324,729 |
| 2023 | $18,370 | $1,456,560 | $1,144,440 | $312,120 |
| 2022 | $17,215 | $1,428,000 | $1,122,000 | $306,000 |
| 2021 | $16,989 | $1,400,000 | $1,100,000 | $300,000 |
| 2020 | $16,959 | $1,415,819 | $1,253,455 | $162,364 |
| 2019 | $16,826 | $1,388,059 | $1,228,878 | $159,181 |
| 2018 | $16,348 | $1,360,843 | $1,204,783 | $156,060 |
| 2017 | $16,050 | $1,334,160 | $1,181,160 | $153,000 |
| 2016 | $9,916 | $800,978 | $400,489 | $400,489 |
| 2015 | $9,543 | $788,948 | $394,474 | $394,474 |
| 2014 | $9,338 | $773,494 | $386,747 | $386,747 |
Agents Affiliated with this Home
-
N
Seller's Agent in 2020
Nancy Hobson
Intero Real Estate Services
-
A
Buyer's Agent in 2020
Andrew Weinberger
Redfin
-
G
Seller's Agent in 2016
Gwen Wang
Keller Williams Palo Alto
-

Seller's Agent in 2013
John King
Keller Williams Palo Alto
(650) 483-2710
89 Total Sales
Map
Source: MLSListings
MLS Number: ML81563755
APN: 057-143-100
- 436 Summit Dr
- 440 Lakeview Way
- 535 Lake Blvd
- 3 Northview Way
- 522 Summit Dr
- 602 Vista Dr
- 514 Live Oak Ln
- 3554 Oak Knoll Dr
- 0 Sylvan Way Unit ML81963346
- 00 Canyon Rd
- 3803 Hamilton Way
- 303 Lakeview Way
- 3119 Oak Knoll Dr
- 2085 Edgewood Rd
- 10 Bennett Rd
- 3920 Lakemead Way
- 3761 Laurel Way
- 878 Hillcrest Dr
- 2123 Edgewood Rd
- 777 Bayview Way
