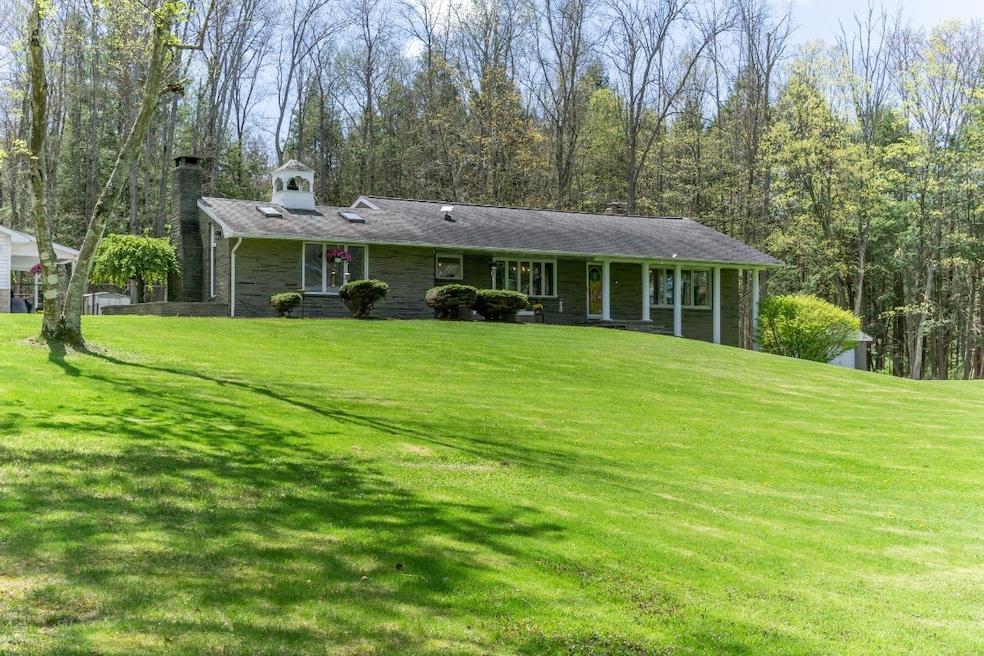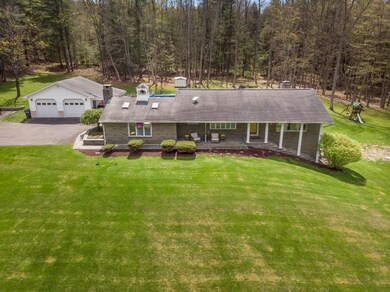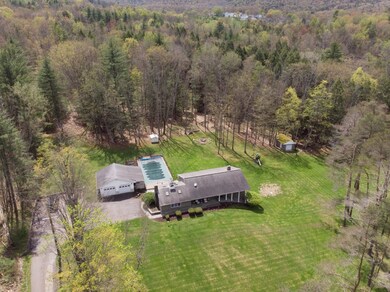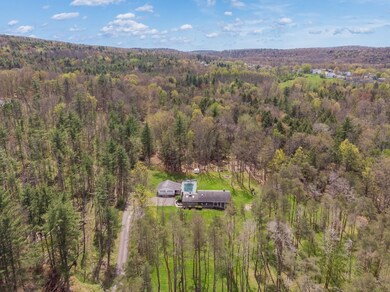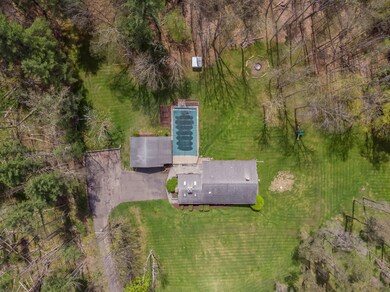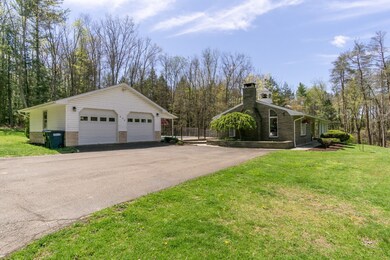
434 Tobey Rd Apalachin, NY 13732
Highlights
- Living Room with Fireplace
- Ranch Style House
- 2 Car Detached Garage
- Vestal Middle School Rated A-
- Wood Flooring
- Central Air
About This Home
As of June 2025Are you looking for your own mini estate? Set on 13.91 acres, this beautifully upgraded ranch offers farmhouse-fresh charm and peaceful living. Fresh paint throughout gives it a bright, clean feel, and the kitchen light remodel includes freshly painted cabinets, new fixtures, and a new dishwasher. The 200-amp electrical service and 50-amp generator hookup provide reliable power, ensuring efficiency and security. Outside, a sparkling saltwater pool invites relaxation, surrounded by expansive land with endless possibilities. With thoughtful upgrades and space to roam, this property is the perfect blend of practicality and country elegance. Don't let this opportunity pass you by. Call your favorite real estate professional today for a private appointment to see this beauty.
Last Agent to Sell the Property
NEXTHOME KINGDOM License #10491209788 Listed on: 05/02/2025

Home Details
Home Type
- Single Family
Est. Annual Taxes
- $11,579
Year Built
- Built in 1957
Lot Details
- Level Lot
Parking
- 2 Car Detached Garage
Home Design
- Ranch Style House
- Brick Exterior Construction
Interior Spaces
- 3,315 Sq Ft Home
- Ceiling Fan
- Stone Fireplace
- Living Room with Fireplace
- 2 Fireplaces
- Basement
- Fireplace in Basement
Kitchen
- Dishwasher
- Disposal
Flooring
- Wood
- Carpet
- Vinyl
Bedrooms and Bathrooms
- 4 Bedrooms
- 3 Full Bathrooms
Laundry
- Dryer
- Washer
Schools
- Tioga Hills Elementary School
Utilities
- Central Air
- Pellet Stove burns compressed wood to generate heat
- Baseboard Heating
- Well
- Oil Water Heater
- Septic Tank
- Cable TV Available
Listing and Financial Details
- Assessor Parcel Number 493089-154-010-0001-003-002-0000
Ownership History
Purchase Details
Home Financials for this Owner
Home Financials are based on the most recent Mortgage that was taken out on this home.Purchase Details
Home Financials for this Owner
Home Financials are based on the most recent Mortgage that was taken out on this home.Purchase Details
Purchase Details
Home Financials for this Owner
Home Financials are based on the most recent Mortgage that was taken out on this home.Purchase Details
Home Financials for this Owner
Home Financials are based on the most recent Mortgage that was taken out on this home.Similar Homes in Apalachin, NY
Home Values in the Area
Average Home Value in this Area
Purchase History
| Date | Type | Sale Price | Title Company |
|---|---|---|---|
| Deed | $380,000 | None Available | |
| Deed | $237,113 | None Available | |
| Interfamily Deed Transfer | -- | -- | |
| Interfamily Deed Transfer | -- | -- | |
| Deed | $282,500 | -- | |
| Deed | $282,500 | -- | |
| Deed | $211,625 | Adam Schunache | |
| Deed | $211,625 | Adam Schunache |
Mortgage History
| Date | Status | Loan Amount | Loan Type |
|---|---|---|---|
| Open | $361,000 | Purchase Money Mortgage | |
| Previous Owner | $225,257 | Purchase Money Mortgage | |
| Previous Owner | $70,000 | Unknown | |
| Previous Owner | $50,000 | Unknown | |
| Previous Owner | $255,000 | Purchase Money Mortgage |
Property History
| Date | Event | Price | Change | Sq Ft Price |
|---|---|---|---|---|
| 06/26/2025 06/26/25 | Sold | $456,000 | +6.1% | $138 / Sq Ft |
| 05/07/2025 05/07/25 | Pending | -- | -- | -- |
| 05/02/2025 05/02/25 | For Sale | $429,900 | +13.1% | $130 / Sq Ft |
| 10/15/2024 10/15/24 | Sold | $380,000 | +4.1% | $115 / Sq Ft |
| 08/19/2024 08/19/24 | For Sale | $365,000 | +53.9% | $110 / Sq Ft |
| 12/21/2020 12/21/20 | Sold | $237,113 | -18.2% | $72 / Sq Ft |
| 09/02/2020 09/02/20 | Pending | -- | -- | -- |
| 09/03/2019 09/03/19 | For Sale | $289,900 | -- | $87 / Sq Ft |
Tax History Compared to Growth
Tax History
| Year | Tax Paid | Tax Assessment Tax Assessment Total Assessment is a certain percentage of the fair market value that is determined by local assessors to be the total taxable value of land and additions on the property. | Land | Improvement |
|---|---|---|---|---|
| 2024 | $11,196 | $200,100 | $22,000 | $178,100 |
| 2023 | $116 | $200,100 | $22,000 | $178,100 |
| 2022 | $11,058 | $200,100 | $22,000 | $178,100 |
| 2021 | $10,605 | $200,100 | $22,000 | $178,100 |
| 2020 | $9,441 | $200,100 | $22,000 | $178,100 |
| 2019 | $3,970 | $200,100 | $22,000 | $178,100 |
| 2018 | $9,330 | $200,100 | $22,000 | $178,100 |
| 2017 | $9,186 | $200,100 | $22,000 | $178,100 |
| 2016 | $9,051 | $200,100 | $22,000 | $178,100 |
| 2015 | -- | $200,100 | $22,000 | $178,100 |
| 2014 | -- | $200,100 | $22,000 | $178,100 |
Agents Affiliated with this Home
-
Carrie King

Seller's Agent in 2025
Carrie King
NEXTHOME KINGDOM
(607) 343-1035
47 in this area
183 Total Sales
-
Lisa Norton

Buyer's Agent in 2025
Lisa Norton
HOWARD HANNA
(607) 765-3764
9 in this area
65 Total Sales
-
Thomas Reid

Seller's Agent in 2024
Thomas Reid
EXIT REALTY HOMEWARD BOUND
(607) 699-1013
14 in this area
164 Total Sales
-
John Farrell

Seller's Agent in 2020
John Farrell
EXIT REALTY HOMEWARD BOUND
(607) 760-5000
52 in this area
614 Total Sales
Map
Source: Greater Binghamton Association of REALTORS®
MLS Number: 330911
APN: 493089-154-010-0001-003-002-0000
- 45 Frederick Dr
- 19 Brookside Ave E
- 21 Griffin Dr
- 7 Overbrook Dr
- 6 Overbrook Dr
- 13 Brookside Ave W
- 408 Clifford Dr
- 78 Glann Rd
- 71 Elmwood Dr
- 2060 Main St
- 380 Valley View Dr
- 6 Canterbury Dr
- 5 Tudor Dr
- 237 Cafferty Hill Rd
- 874 Jones Rd
- 817 Tracy Creek Rd
- 2 Wellington Dr
- 41 Maryvale Dr
- 13 Riverbank Rd
- 423 Mcfadden Rd
