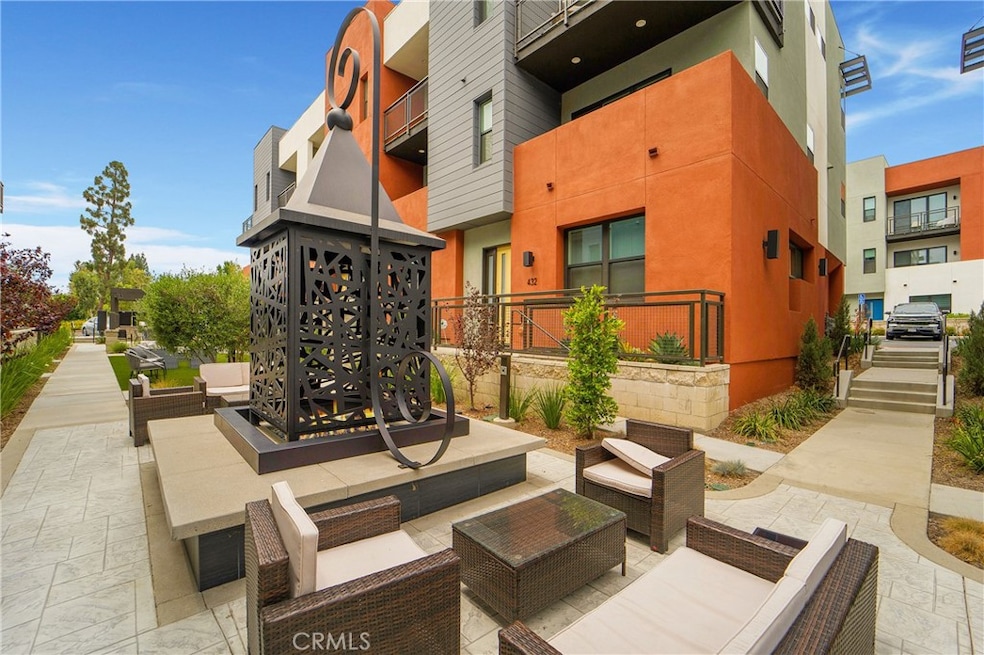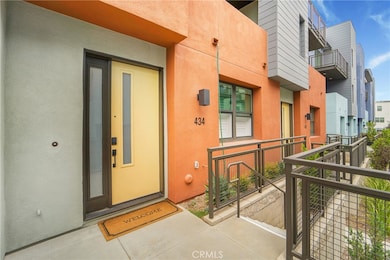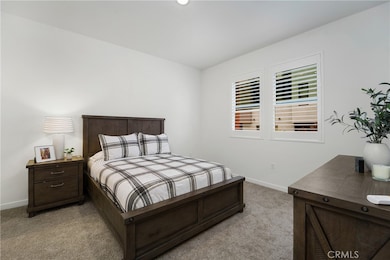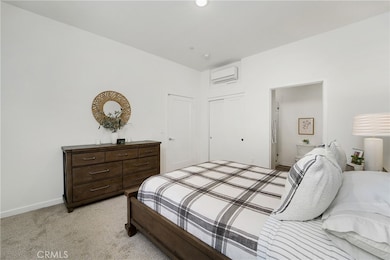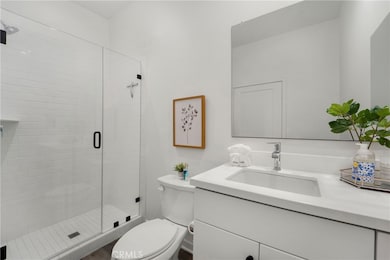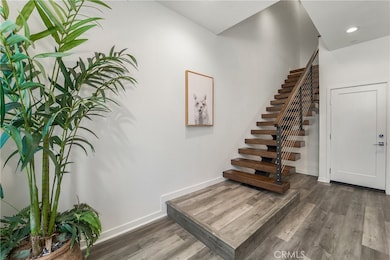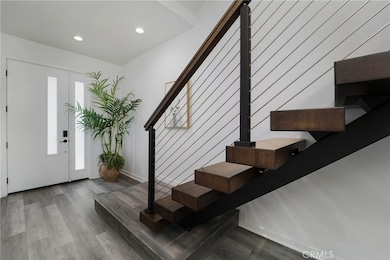Highlights
- Primary Bedroom Suite
- 4.61 Acre Lot
- Property is near a park
- William E. Fanning Elementary School Rated A
- Open Floorplan
- 2-minute walk to Central Park
About This Home
Beautiful townhome in the desirable West Village by Trumark Homes! This 3 Bed 4 Bath floorplan stretches across approximately 2,200 sq. ft. with an attached 2 car garage as well as an oversized bonus room! Upon entering the home, you will notice the attention to detail throughout, including the beautiful floating wood staircase with modern railing. The first level features a downstairs master bedroom with en-suite bath - perfect for guests. The main floor features a modern kitchen with a large island with bar seating, white cabinets, quartz countertops, stainless steel appliances, a farmhouse sink, and walk-in pantry. Adjacent to the kitchen is the living space which is perfect for entertaining and includes a modern recessed glass fireplace and a large glass slider that leads to the attached balcony. The main level also features a bedroom with large walk in closet and access to a full bathroom. The primary suite and large bonus room can both be found on the third level. The primary suite features a private patio, a large walk-in closet and a dual sink vanity. This home is fully upgraded with recessed lighting throughout, 2 balconies, remote controlled mini split A/C and heating units allowing individual temperature control in every area of the home, along with fully paid solar panels. Easy freeway access and very conveniently located close to shopping, restaurants, markets, and excellent schools! HOA offers a beautiful park with playground and splash pad on site.
Listing Agent
Right Choice Property Mgmt Brokerage Email: laurie@rightchoicepm.com License #02071305 Listed on: 07/08/2025
Townhouse Details
Home Type
- Townhome
Est. Annual Taxes
- $10,430
Year Built
- Built in 2020
Lot Details
- Two or More Common Walls
- Landscaped
Parking
- 2 Car Attached Garage
- Parking Available
- Rear-Facing Garage
- Single Garage Door
- Garage Door Opener
Home Design
- Traditional Architecture
- Turnkey
Interior Spaces
- 2,245 Sq Ft Home
- 3-Story Property
- Open Floorplan
- Wet Bar
- Built-In Features
- Bar
- Recessed Lighting
- Heatilator
- Decorative Fireplace
- Gas Fireplace
- Family Room Off Kitchen
- Living Room with Fireplace
- Home Office
- Bonus Room
- Laminate Flooring
- Neighborhood Views
Kitchen
- Open to Family Room
- Eat-In Kitchen
- Breakfast Bar
- Walk-In Pantry
- Six Burner Stove
- Gas Cooktop
- Microwave
- Dishwasher
- Kitchen Island
- Quartz Countertops
- Pots and Pans Drawers
- Self-Closing Drawers and Cabinet Doors
- Disposal
Bedrooms and Bathrooms
- 3 Main Level Bedrooms
- Primary Bedroom Suite
- Walk-In Closet
- Bathroom on Main Level
- 4 Full Bathrooms
- Quartz Bathroom Countertops
- Dual Sinks
- Dual Vanity Sinks in Primary Bathroom
- Bathtub with Shower
- Walk-in Shower
- Exhaust Fan In Bathroom
Laundry
- Laundry Room
- Laundry on upper level
- Washer and Gas Dryer Hookup
Outdoor Features
- Balcony
- Exterior Lighting
Additional Features
- Property is near a park
- Zoned Heating and Cooling
Listing and Financial Details
- Security Deposit $6,600
- Rent includes association dues
- 12-Month Minimum Lease Term
- Available 7/8/25
- Tax Lot 5
- Tax Tract Number 17389
- Assessor Parcel Number 93650546
Community Details
Overview
- Property has a Home Owners Association
- 77 Units
Recreation
- Park
- Dog Park
- Bike Trail
Map
Source: California Regional Multiple Listing Service (CRMLS)
MLS Number: PW25152473
APN: 936-505-46
- 400 W Central Ave Unit 302
- 426 W Central Ave
- 440 W Central Ave
- 753 Site Dr
- 432 Broadway Dr
- 1051 Site Dr Unit 231
- 1051 Site Dr Unit 203
- 1051 Site Dr Unit 51
- 1051 Site Dr Unit 154
- 1051 Site Dr Unit 133
- 1110 Mariposa Dr
- 560 N Brea Blvd Unit 24
- 864 Vista Cir
- 801 Vista Ct
- 805 Vista Ct
- 686 Wood Lake Dr Unit 8
- 1203 Grand Canyon
- 1184 Grand Canyon
- 755 Village Lake Mall Unit 337
- 1241 Glen Lake Ave Unit 277
- 330 W Central Ave
- 350 Catalina Way
- 650 Tamarack Ave
- 825 Tamarack Ave
- 250 W Central Ave
- 220 W Central Ave
- 130 N Orange Ave Unit 130
- 430 Buttonwood Dr
- 215 S Brea Blvd
- 410 W Imperial Hwy
- 1440 Whittier Ave
- 831 Carob St
- 410 S Orange Ave
- 410 S Orange Ave Unit B
- 755 E Date St
- 520 Magnolia Ave Unit A
- 185 S State College Blvd
- 520 Magnolia Ave
- 100 Pointe Dr
- 217 E Acacia St Unit D
