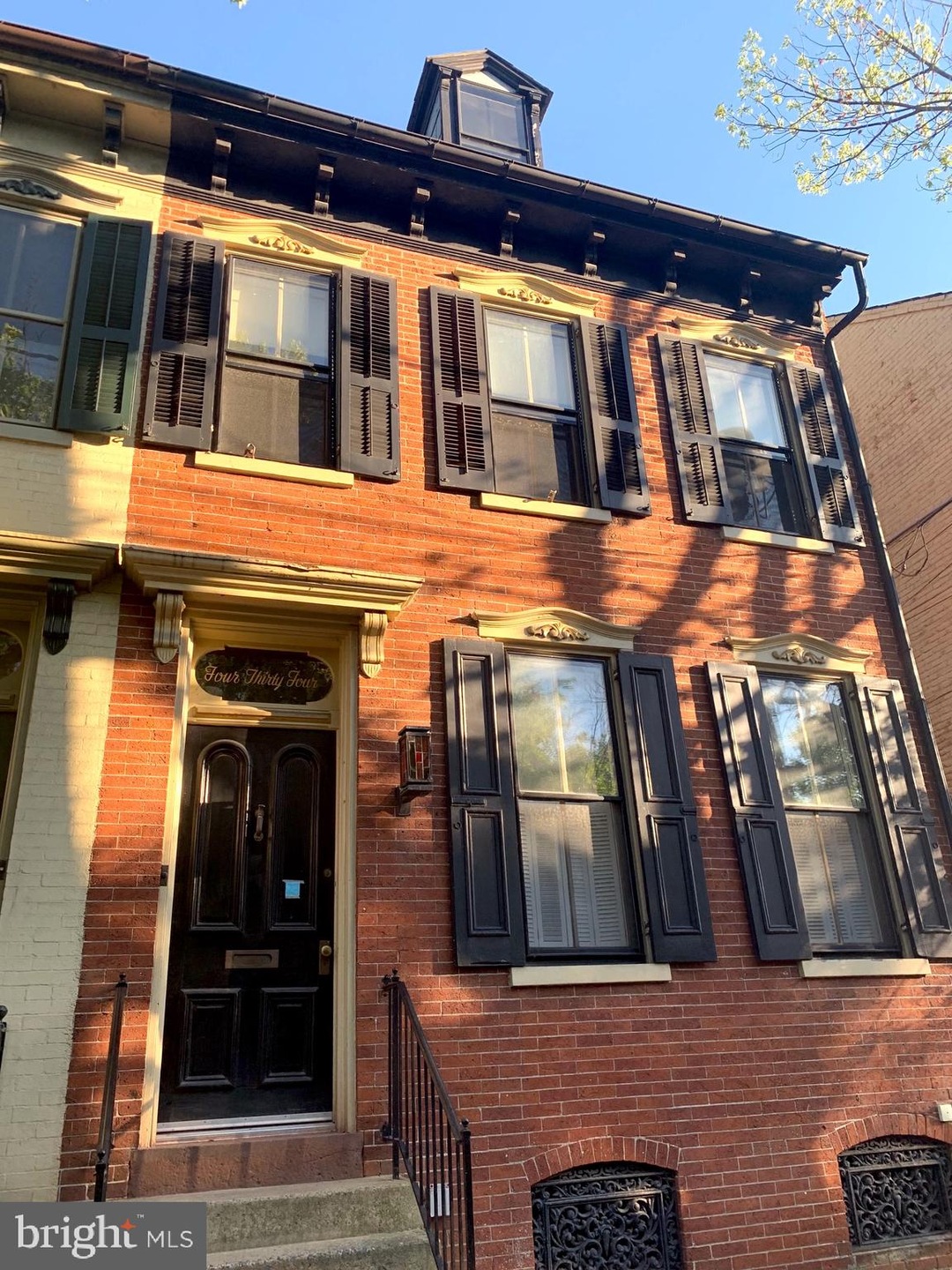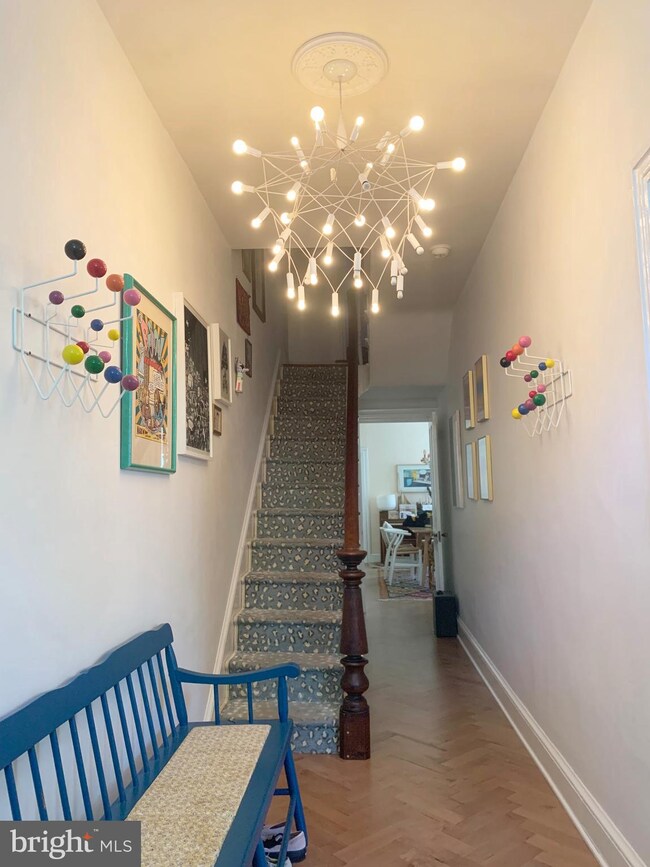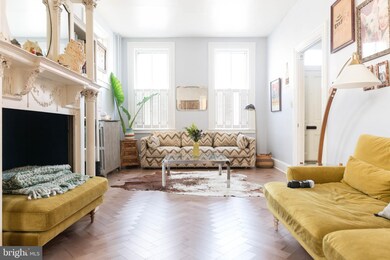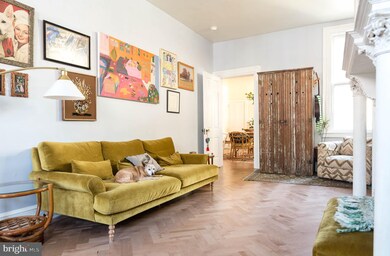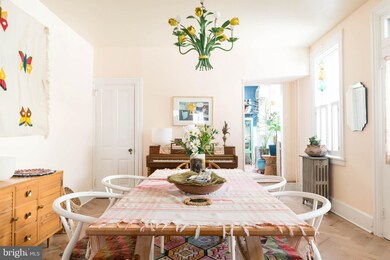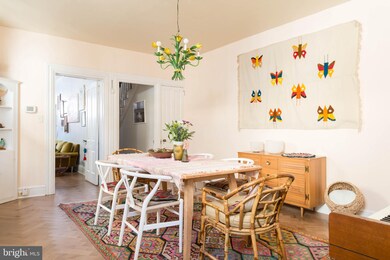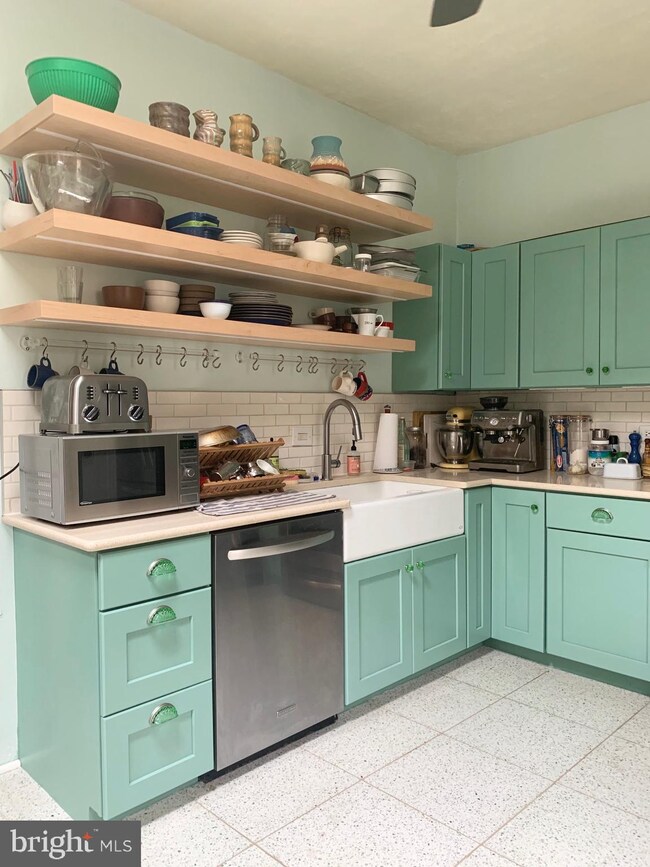
434 W Walnut St Lancaster, PA 17603
Chestnut Hill NeighborhoodHighlights
- Federal Architecture
- Wood Flooring
- Upgraded Countertops
- Traditional Floor Plan
- No HOA
- Courtyard Views
About This Home
As of December 2024Dwell Magazine featured aspects of this European flavored city townhouse. The herringbone hardwood engineered first floor is stunning. The kitchen is a trip to Copenhagen or Oslo with a nostalgic tip of the hat to creamy relaxing green. The terrazzo contemporary floor and skylights open on to laundry room and soaking tub. Mahogany cupboards complete the laundry -bath. There is a lovely small garden and green space with patio and cooking area. The second floor features two bedrooms, master and another, large dressing room(sm. bedroom) and blue tile bath, fully remodeled. Third floor is beamed with pine planked floor and large study-bedroom space. This is a turnkey, unique, carefully thought out, stylish home.
Last Agent to Sell the Property
Puffer Morris Real Estate, Inc. License #RS158515A Listed on: 06/18/2019
Townhouse Details
Home Type
- Townhome
Est. Annual Taxes
- $5,845
Year Built
- Built in 1885
Lot Details
- 2,178 Sq Ft Lot
- North Facing Home
- Property is Fully Fenced
- Decorative Fence
- Historic Home
- Property is in very good condition
Parking
- On-Street Parking
Home Design
- Semi-Detached or Twin Home
- Federal Architecture
- Studio
- Brick Exterior Construction
- Stone Foundation
- Plaster Walls
- Architectural Shingle Roof
- Slate Roof
- Composition Roof
- Masonry
Interior Spaces
- 1,876 Sq Ft Home
- Property has 2.5 Levels
- Traditional Floor Plan
- Crown Molding
- Beamed Ceilings
- Ceiling Fan
- Skylights
- Window Screens
- Courtyard Views
- Unfinished Basement
Kitchen
- Eat-In Kitchen
- Gas Oven or Range
- Self-Cleaning Oven
- Built-In Range
- Range Hood
- ENERGY STAR Qualified Freezer
- ENERGY STAR Qualified Refrigerator
- ENERGY STAR Qualified Dishwasher
- Stainless Steel Appliances
- Upgraded Countertops
- Disposal
Flooring
- Wood
- Terrazzo
- Ceramic Tile
Bedrooms and Bathrooms
- 4 Bedrooms
- En-Suite Bathroom
Laundry
- Laundry on main level
- Front Loading Dryer
- ENERGY STAR Qualified Washer
Home Security
Accessible Home Design
- More Than Two Accessible Exits
Outdoor Features
- Balcony
- Patio
- Exterior Lighting
Utilities
- Zoned Heating and Cooling
- Cooling System Utilizes Natural Gas
- Radiator
- Hot Water Heating System
- Tankless Water Heater
- Natural Gas Water Heater
- Municipal Trash
- Satellite Dish
Listing and Financial Details
- Assessor Parcel Number 335-35824-0-0000
Community Details
Overview
- No Home Owners Association
- Chestnut Hill Subdivision
Pet Policy
- Pets Allowed
Security
- Storm Windows
- Storm Doors
Ownership History
Purchase Details
Home Financials for this Owner
Home Financials are based on the most recent Mortgage that was taken out on this home.Purchase Details
Home Financials for this Owner
Home Financials are based on the most recent Mortgage that was taken out on this home.Purchase Details
Home Financials for this Owner
Home Financials are based on the most recent Mortgage that was taken out on this home.Similar Homes in Lancaster, PA
Home Values in the Area
Average Home Value in this Area
Purchase History
| Date | Type | Sale Price | Title Company |
|---|---|---|---|
| Deed | $490,000 | None Listed On Document | |
| Deed | $490,000 | None Listed On Document | |
| Deed | $295,000 | None Available | |
| Deed | $200,000 | -- |
Mortgage History
| Date | Status | Loan Amount | Loan Type |
|---|---|---|---|
| Previous Owner | $200,000 | Credit Line Revolving | |
| Previous Owner | $142,500 | Purchase Money Mortgage |
Property History
| Date | Event | Price | Change | Sq Ft Price |
|---|---|---|---|---|
| 12/20/2024 12/20/24 | Sold | $490,000 | -5.8% | $250 / Sq Ft |
| 10/15/2024 10/15/24 | Pending | -- | -- | -- |
| 10/07/2024 10/07/24 | Price Changed | $519,900 | -3.7% | $265 / Sq Ft |
| 09/26/2024 09/26/24 | Price Changed | $539,900 | -3.4% | $275 / Sq Ft |
| 09/20/2024 09/20/24 | For Sale | $559,000 | +89.5% | $285 / Sq Ft |
| 08/15/2019 08/15/19 | Sold | $295,000 | -7.5% | $157 / Sq Ft |
| 06/21/2019 06/21/19 | Pending | -- | -- | -- |
| 06/18/2019 06/18/19 | For Sale | $319,000 | +59.5% | $170 / Sq Ft |
| 11/28/2014 11/28/14 | Sold | $200,000 | -5.7% | $87 / Sq Ft |
| 09/08/2014 09/08/14 | Pending | -- | -- | -- |
| 07/01/2014 07/01/14 | For Sale | $212,000 | -- | $92 / Sq Ft |
Tax History Compared to Growth
Tax History
| Year | Tax Paid | Tax Assessment Tax Assessment Total Assessment is a certain percentage of the fair market value that is determined by local assessors to be the total taxable value of land and additions on the property. | Land | Improvement |
|---|---|---|---|---|
| 2024 | $6,339 | $160,200 | $35,100 | $125,100 |
| 2023 | $6,232 | $160,200 | $35,100 | $125,100 |
| 2022 | $5,973 | $160,200 | $35,100 | $125,100 |
| 2021 | $5,845 | $160,200 | $35,100 | $125,100 |
| 2020 | $5,845 | $160,200 | $35,100 | $125,100 |
| 2019 | $5,757 | $160,200 | $35,100 | $125,100 |
| 2018 | $2,980 | $160,200 | $35,100 | $125,100 |
| 2017 | $5,154 | $112,200 | $26,200 | $86,000 |
| 2016 | $5,106 | $112,200 | $26,200 | $86,000 |
| 2015 | $1,992 | $112,200 | $26,200 | $86,000 |
| 2014 | $4,029 | $112,200 | $26,200 | $86,000 |
Agents Affiliated with this Home
-
Brian Altimare

Seller's Agent in 2024
Brian Altimare
Puffer Morris Real Estate, Inc.
(717) 330-4695
7 in this area
43 Total Sales
-
John Tribble
J
Seller Co-Listing Agent in 2024
John Tribble
Puffer Morris Real Estate, Inc.
(717) 538-3412
8 in this area
36 Total Sales
-
Christen Tribbitt

Buyer's Agent in 2024
Christen Tribbitt
Keller Williams Elite
(717) 621-8404
3 in this area
131 Total Sales
-
W
Seller's Agent in 2014
William Puffer
Puffer Morris Real Estate, Inc.
-
Jeff LeFevre

Buyer's Agent in 2014
Jeff LeFevre
Berkshire Hathaway HomeServices Homesale Realty
(717) 468-7781
8 in this area
51 Total Sales
Map
Source: Bright MLS
MLS Number: PALA134732
APN: 335-35824-0-0000
- 335 W Walnut St
- 510 W Chestnut St
- 336 N Pine St
- 409 Lancaster Ave
- 423 W Orange St
- 305 W Lemon St
- 345 W Orange St
- 125 Nevin St
- 227 Elm St
- 615 W Marion St
- 32 N Concord St
- 623 Marietta Ave
- 532 Lancaster Ave
- 662 W Chestnut St
- 27 N Mulberry St
- 11 S Mary St
- 422 Manor St
- 29 Old Dorwart St
- 443 Manor St
- 772 Marietta Ave
