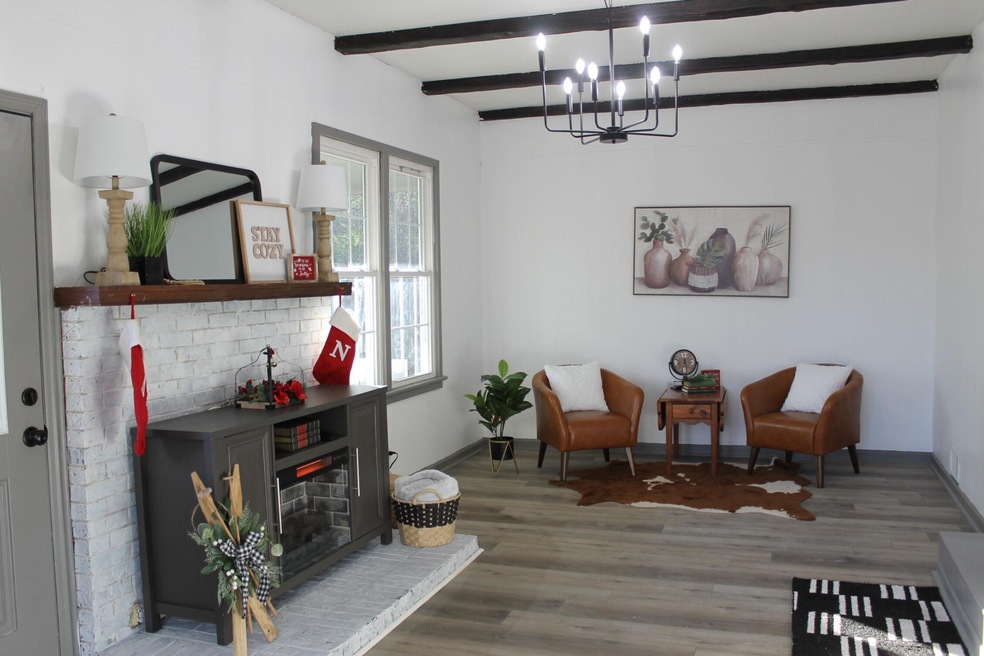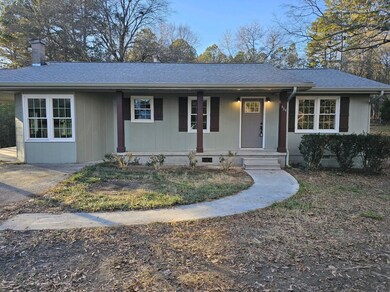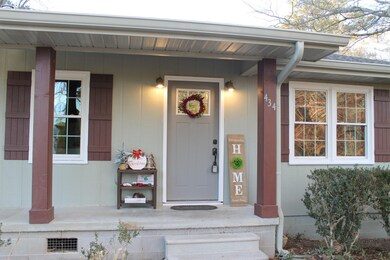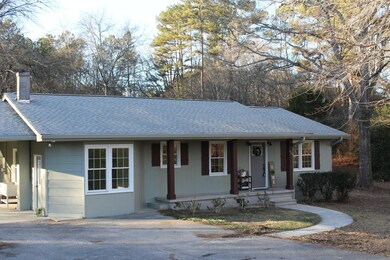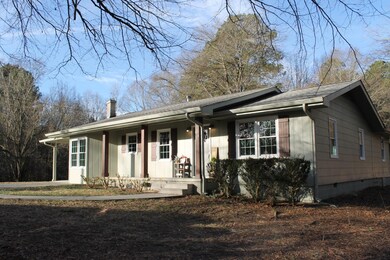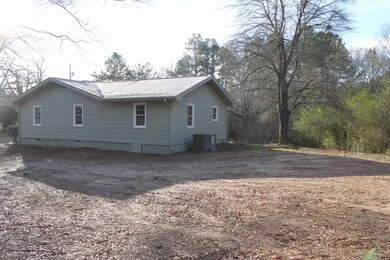
434 Walnut Grove Rd La Fayette, GA 30728
Highlights
- Contemporary Architecture
- Wood Flooring
- Covered patio or porch
- Wooded Lot
- No HOA
- Covered Deck
About This Home
As of March 2024This gorgeous newly renovated Farmhouse Style one level home, sits on 5 acres of land. half cleared half wooded. Comes with a large detached 2 car garage out building with wiring for power. This home has 3 bedrooms 2 full bathrooms, and a Den with fireplace along with living room. New Kitchen Cabinets with Granite countertops and Floating Shelves. New Appliances. Has a large laundry room. Has hardwood floors and new LVP flooring. The exterior and interior have been painted. New Shutters. All new interior doors and handles. All new Lighting, new bathroom vanities with faucet and hardware and new toilets The Septic tank has been inspected and pumped. Has New Roof under 2 years old. Home comes with Home Warranty .Also has a well for well water.
Last Agent to Sell the Property
Greater Chattanooga Realty, Keller Williams Realty License #409820,359288 Listed on: 12/19/2023

Home Details
Home Type
- Single Family
Est. Annual Taxes
- $1,610
Year Built
- Built in 1978
Lot Details
- 5 Acre Lot
- Lot Dimensions are 300x656
- Level Lot
- Wooded Lot
Parking
- 2 Car Garage
Home Design
- Contemporary Architecture
Interior Spaces
- 1,770 Sq Ft Home
- Property has 1 Level
- Electric Fireplace
- <<energyStarQualifiedWindowsToken>>
- Den with Fireplace
- Wood Flooring
- Fire and Smoke Detector
Kitchen
- <<microwave>>
- Dishwasher
Bedrooms and Bathrooms
- 3 Bedrooms
- 2 Full Bathrooms
Outdoor Features
- Covered Deck
- Covered patio or porch
Schools
- Gilbert Elementary School
- Lafayette Middle School
- Lafayette High School
Utilities
- Cooling Available
- Central Heating
- Septic Tank
Community Details
- No Home Owners Association
Listing and Financial Details
- Assessor Parcel Number 0476 016B
Ownership History
Purchase Details
Home Financials for this Owner
Home Financials are based on the most recent Mortgage that was taken out on this home.Purchase Details
Home Financials for this Owner
Home Financials are based on the most recent Mortgage that was taken out on this home.Purchase Details
Home Financials for this Owner
Home Financials are based on the most recent Mortgage that was taken out on this home.Purchase Details
Home Financials for this Owner
Home Financials are based on the most recent Mortgage that was taken out on this home.Purchase Details
Home Financials for this Owner
Home Financials are based on the most recent Mortgage that was taken out on this home.Purchase Details
Purchase Details
Purchase Details
Similar Homes in the area
Home Values in the Area
Average Home Value in this Area
Purchase History
| Date | Type | Sale Price | Title Company |
|---|---|---|---|
| Warranty Deed | $316,000 | -- | |
| Warranty Deed | $180,584 | -- | |
| Quit Claim Deed | -- | -- | |
| Warranty Deed | $143,000 | -- | |
| Warranty Deed | $96,900 | -- | |
| Deed | $48,160 | -- | |
| Deed | -- | -- | |
| Deed | -- | -- | |
| Deed | -- | -- |
Mortgage History
| Date | Status | Loan Amount | Loan Type |
|---|---|---|---|
| Open | $300,200 | New Conventional | |
| Previous Owner | $143,709 | VA | |
| Previous Owner | $143,000 | No Value Available | |
| Previous Owner | $98,983 | VA | |
| Previous Owner | $65,000 | New Conventional |
Property History
| Date | Event | Price | Change | Sq Ft Price |
|---|---|---|---|---|
| 03/28/2024 03/28/24 | Sold | $316,000 | -2.8% | $179 / Sq Ft |
| 02/27/2024 02/27/24 | Pending | -- | -- | -- |
| 12/19/2023 12/19/23 | For Sale | $325,000 | +127.3% | $184 / Sq Ft |
| 07/29/2019 07/29/19 | Sold | $143,000 | -4.6% | $86 / Sq Ft |
| 06/10/2019 06/10/19 | Pending | -- | -- | -- |
| 03/05/2019 03/05/19 | For Sale | $149,900 | +54.7% | $90 / Sq Ft |
| 10/25/2012 10/25/12 | Sold | $96,900 | -2.8% | $55 / Sq Ft |
| 03/02/2012 03/02/12 | Pending | -- | -- | -- |
| 02/22/2012 02/22/12 | For Sale | $99,700 | -- | $56 / Sq Ft |
Tax History Compared to Growth
Tax History
| Year | Tax Paid | Tax Assessment Tax Assessment Total Assessment is a certain percentage of the fair market value that is determined by local assessors to be the total taxable value of land and additions on the property. | Land | Improvement |
|---|---|---|---|---|
| 2024 | $1,715 | $98,169 | $24,192 | $73,977 |
| 2023 | $2,096 | $89,214 | $19,200 | $70,014 |
| 2022 | $1,787 | $69,308 | $9,278 | $60,030 |
| 2021 | $1,637 | $56,756 | $9,278 | $47,478 |
| 2020 | $1,407 | $46,069 | $9,278 | $36,791 |
| 2019 | $1,313 | $42,104 | $9,278 | $32,826 |
| 2018 | $1,114 | $42,104 | $9,278 | $32,826 |
| 2017 | $1,429 | $42,136 | $9,278 | $32,858 |
| 2016 | $1,161 | $42,136 | $9,278 | $32,858 |
| 2015 | $1,134 | $38,528 | $9,472 | $29,056 |
| 2014 | $1,037 | $38,528 | $9,472 | $29,056 |
| 2013 | -- | $38,528 | $9,472 | $29,056 |
Agents Affiliated with this Home
-
Wendy Merritt

Seller's Agent in 2024
Wendy Merritt
Greater Chattanooga Realty, Keller Williams Realty
(423) 280-1300
131 Total Sales
-
Freddy Caheely

Seller's Agent in 2019
Freddy Caheely
RE/MAX Real Estate Center
(423) 595-2937
158 Total Sales
-
D
Buyer's Agent in 2019
Daren Headrick
PalmerHouse Properties
-
David Turner

Seller's Agent in 2012
David Turner
RE/MAX Properties
132 Total Sales
Map
Source: Realtracs
MLS Number: 2712470
APN: 0476-016B
- 00 Walnut Grove Rd
- 2202 Highway N 27 St
- 0 Us Highway 27 Unit 1 10528447
- 2280 Us Highway 27
- 2280 U S 27
- 1511 Monroe Green Rd
- 1103 Monroe Green Rd Unit 2
- 1103 Monroe Green Rd
- 00 Ridgeway Rd
- 308 Pledger Pkwy
- 234 Pledger Pkwy
- 169 Lake Terrace Cir
- 6670 Highway 337
- 179 Lake Terrace Dr
- 1282 Trion Hwy
- 0 S Hwy 27 Unit 10254661
- 2487 Corinth Rd
- 300 Bronco Rd
- 122 Pledger St
- 0 Ridgeway Rd Unit 10491549
