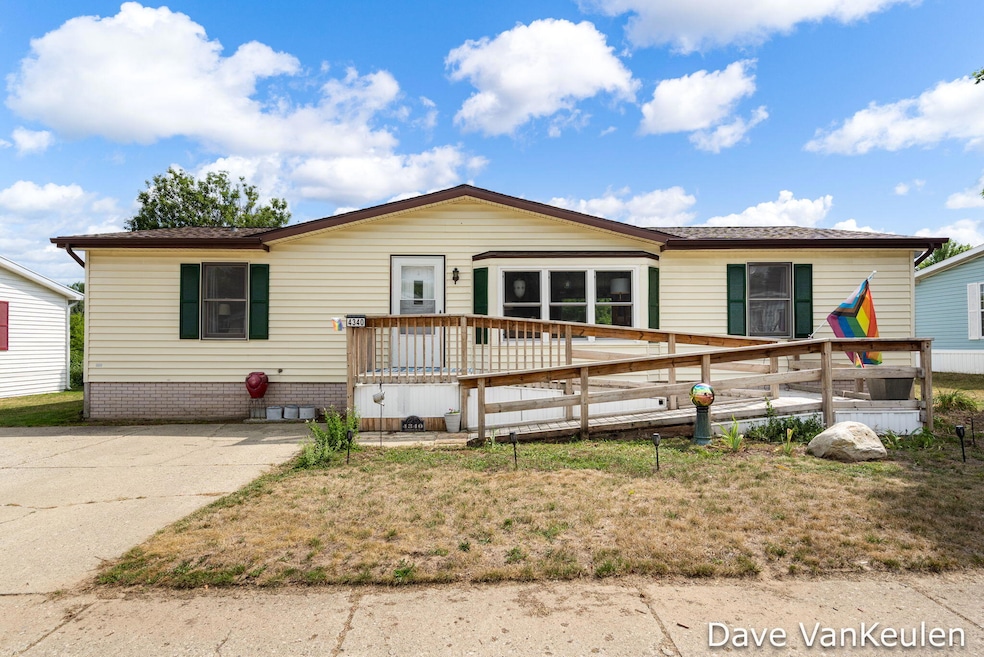
4340 Brookmere Dr SE Grand Rapids, MI 49512
East Paris NeighborhoodEstimated payment $1,394/month
Highlights
- Popular Property
- Water Views
- Bay Window
- East Kentwood High School Rated A-
- Home fronts a pond
- Forced Air Heating and Cooling System
About This Home
Welcome to 4340 Brookmere SE in Kentwood's sought-after Brookside Village! This gorgeous ranch home offers 1,352 sq. ft. of light-filled living space with sweeping views of the community pond and fountain. Enjoy an open floor plan, newer carpet, and a chef's kitchen with 2021 appliances, convection oven/range, hood fan, pantry, and dining area with slider to a huge 12'x27' deck—perfect for entertaining. The spacious primary suite features a large vanity, stand-up shower, and built-in linen storage. Additional perks include a guest bath, newer window screens, central air, 3 off-street parking spaces, and a large storage shed. All this in an active, all-ages community just minutes from schools, shopping, dining, and more!
Listing Agent
Greenridge Realty (Kentwood) License #6501401993 Listed on: 08/15/2025
Property Details
Home Type
- Mobile/Manufactured
Est. Annual Taxes
- $23
Year Built
- Built in 1990
Lot Details
- Home fronts a pond
HOA Fees
- $766 Monthly HOA Fees
Home Design
- Composition Roof
- Vinyl Siding
Interior Spaces
- 1,352 Sq Ft Home
- 1-Story Property
- Insulated Windows
- Bay Window
- Water Views
- Laundry on main level
Bedrooms and Bathrooms
- 3 Main Level Bedrooms
- 2 Full Bathrooms
Utilities
- Forced Air Heating and Cooling System
- Heating System Uses Natural Gas
Community Details
- Association fees include trash
- Association Phone (616) 942-0550
- Brookside Village Subdivision
Map
Home Values in the Area
Average Home Value in this Area
Tax History
| Year | Tax Paid | Tax Assessment Tax Assessment Total Assessment is a certain percentage of the fair market value that is determined by local assessors to be the total taxable value of land and additions on the property. | Land | Improvement |
|---|---|---|---|---|
| 2025 | $23 | $500 | $0 | $0 |
| 2024 | $23 | $600 | $0 | $0 |
| 2023 | $16 | $500 | $0 | $0 |
| 2022 | $19 | $500 | $0 | $0 |
| 2021 | $19 | $500 | $0 | $0 |
| 2020 | $16 | $500 | $0 | $0 |
| 2019 | $28 | $500 | $0 | $0 |
| 2018 | $0 | $0 | $0 | $0 |
| 2017 | $0 | $0 | $0 | $0 |
| 2016 | $0 | $0 | $0 | $0 |
| 2015 | -- | $0 | $0 | $0 |
| 2013 | -- | $0 | $0 | $0 |
Property History
| Date | Event | Price | Change | Sq Ft Price |
|---|---|---|---|---|
| 08/15/2025 08/15/25 | For Sale | $114,900 | +21.1% | $85 / Sq Ft |
| 08/01/2024 08/01/24 | Sold | $94,900 | 0.0% | $73 / Sq Ft |
| 06/07/2024 06/07/24 | Pending | -- | -- | -- |
| 06/02/2024 06/02/24 | For Sale | $94,900 | -- | $73 / Sq Ft |
Similar Homes in Grand Rapids, MI
Source: Southwestern Michigan Association of REALTORS®
MLS Number: 25041461
APN: 41-18-13-126-648
- 3025 Poplar Creek Dr SE Unit 104
- 2502 Bluff Meadows Dr SE
- 2444 Hampton Ct SE
- 2420 E Collier Ave SE
- 4747 Burton St SE
- 2241 W Greenstone Dr SE Unit 18
- 2471 Highridge Ln SE
- 4496 Shiloh Way SE
- 2376 Bob White Ct SE
- 2338 Pheasant Ct SE
- 4174 Sabal Pointe Ct SE Unit 1
- 2018 E Paris Ave SE
- 2242 Christine Ct SE
- 1867 Forest Lake Dr SE
- 2641 Chatham Woods Dr SE
- 3217 Westminster Dr SE Unit 69
- 1805 Forest Lake Dr SE
- 2356 Radcliff Village Dr SE Unit 24
- 2533 Chatham Woods Dr SE
- 3230 Oxford Dr SE
- 4243 Forest Creek Ct SE
- 3300 East Paris Ave SE
- 4630 Common Way Dr SE
- 3747 29th St SE
- 2353 Oak Forest Ln SE
- 3961 Camelot Dr SE
- 3734 Camelot Dr SE
- 2329 Timberbrook Dr SE
- 3900 Whispering Way
- 2352 Springbrook Pkwy SE
- 3790 Whispering Way SE
- 3800 Burton St SE
- 3151 Wingate Dr SE
- 2110 Woodwind Dr SE
- 2351 Valleywood Dr SE
- 3436 Burton Ridge Rd SE
- 3000 Mulford Dr SE Unit 3000
- 2555 Ridgemoor Dr SE
- 2555 Ridgemoor Dr SE Unit 2555-NorthSide
- 2810 32nd St SE






